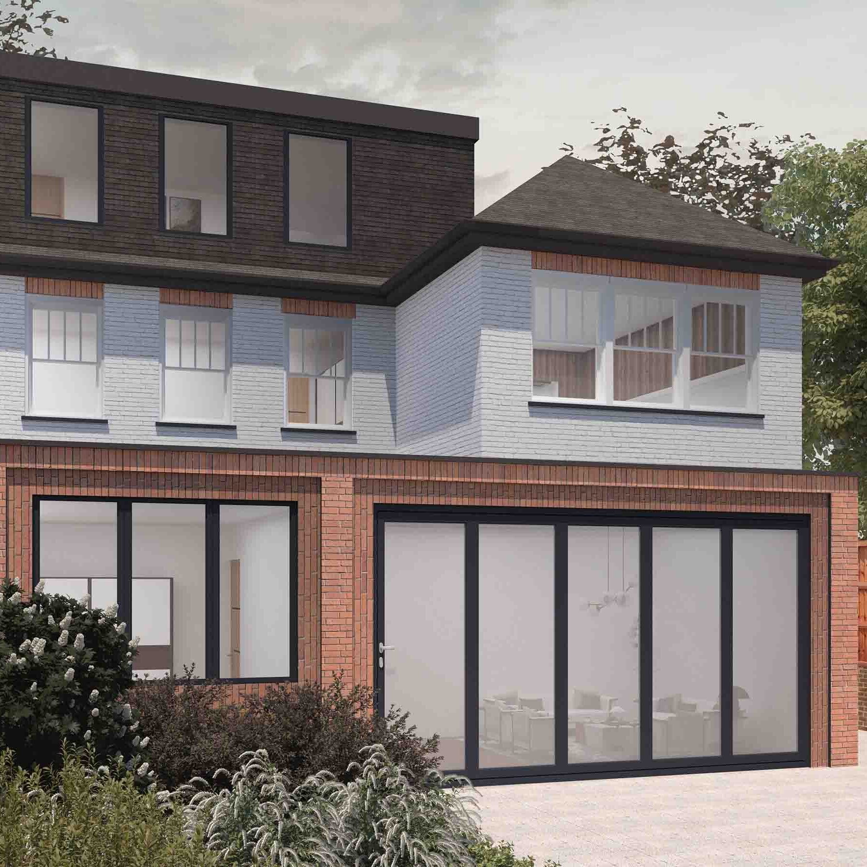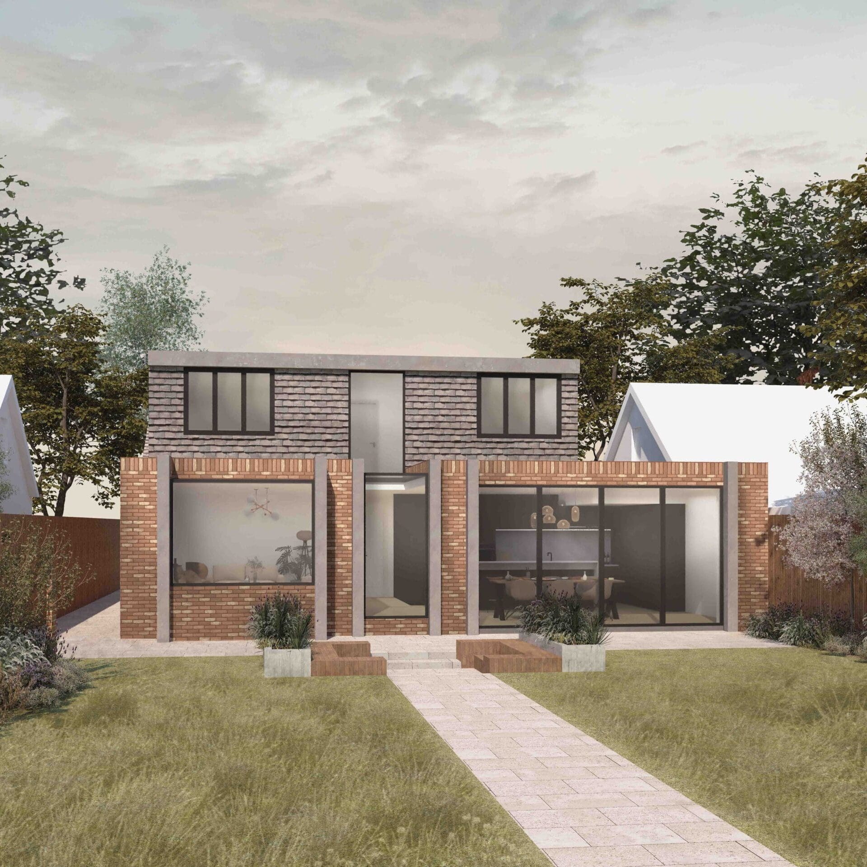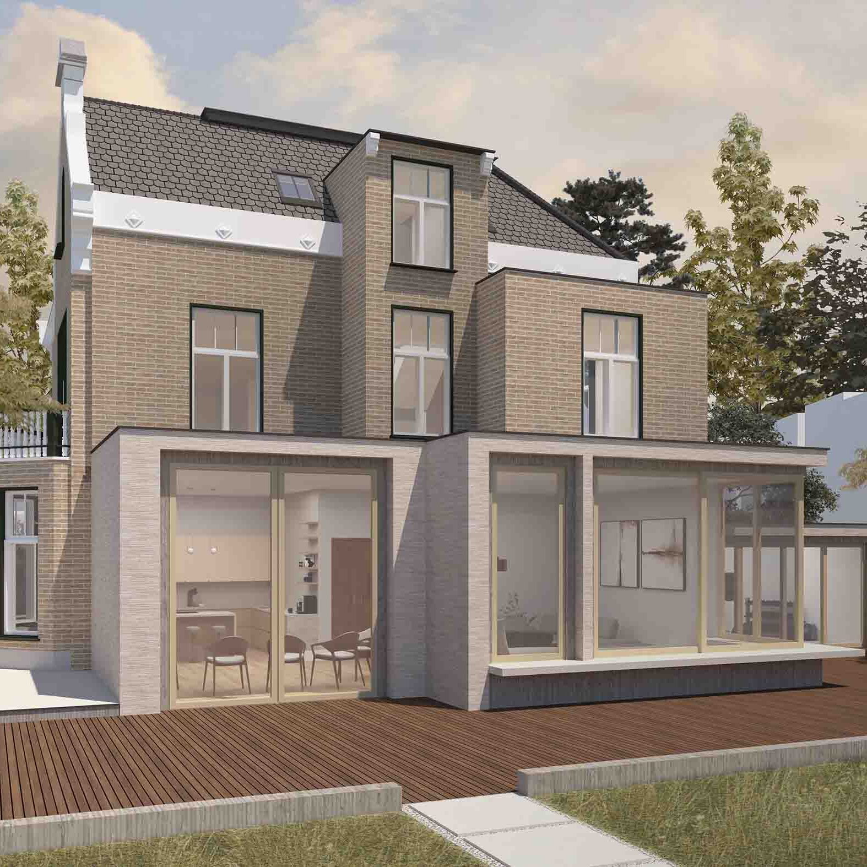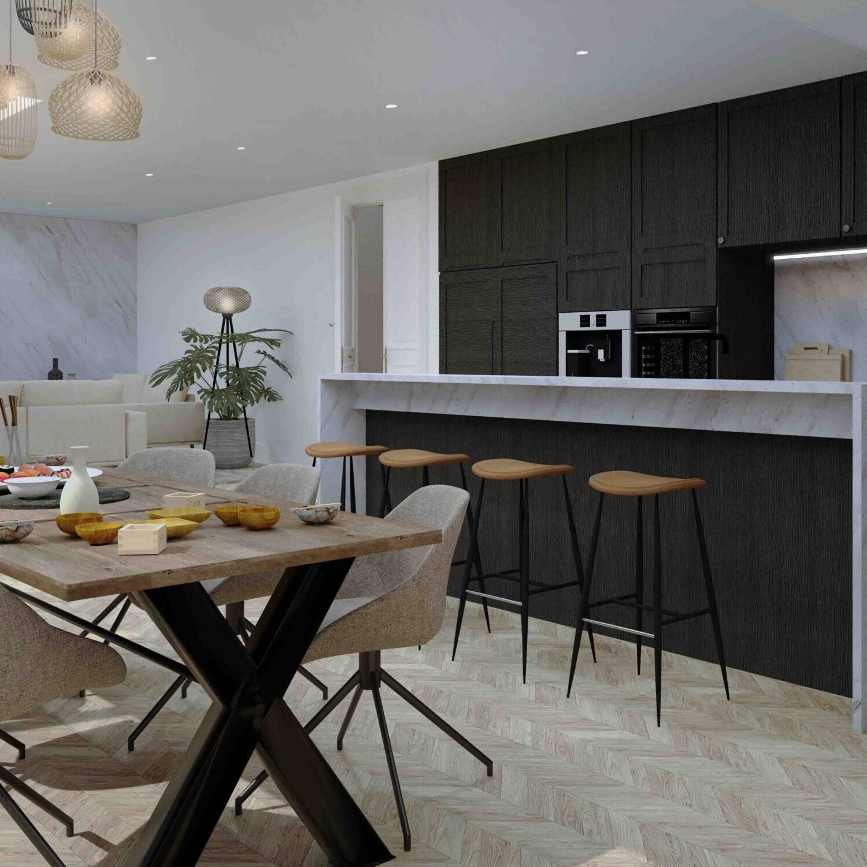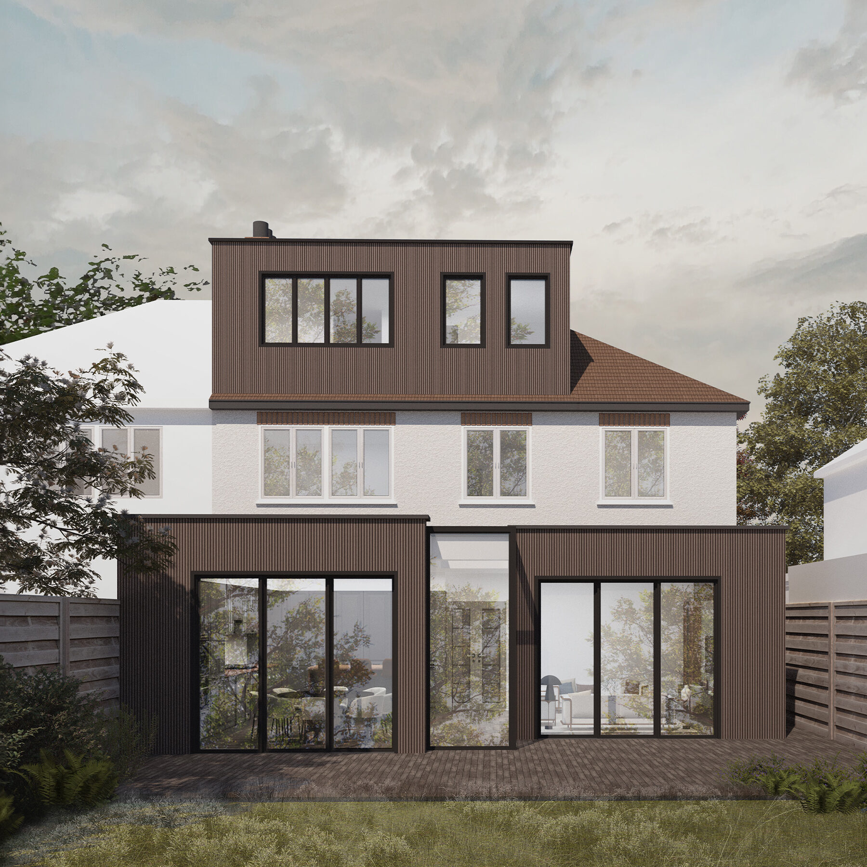How Long do House Extensions Really Take?
If you’re planning a house extension, the question on your mind is likely: how long do house extensions take? It’s a fair one – after all, an extension is a big commitment of time, money, and patience. The truth is, there’s no one-size-fits-all answer. Some projects wrap up within six months, while others can stretch well over a year. The duration depends on your design, planning requirements, and the professionals involved.
At DeVis Architecture, we’ve guided homeowners across London and Surrey through every step of the process – from the first sketch to final sign-off. Below, we’ve outlined what really determines how long a house extension takes, what can cause delays, and when the best time to start is.
In This Article
1. How Long Do House Extensions Take on Average?
2. The Stages of a House Extension Project
3. What Can Cause Unexpected Delays to Extension Timelines
4. When Is the Best Time to Start a House Extension?
6. How to Plan Your Extension Efficiently
7. Can You Stay at Home During Construction?
8. Final Thoughts: A Realistic Timeline
How Long Do House Extensions Take on Average?
Across the UK, most extensions take 9 to 15 months from first consultation to completion. A straightforward single-storey rear extension under Permitted Development might be completed in around 6–9 months, whereas a double-storey extension, architecturally complex build or full home refurbishment could take 12–18 months.
The Stages of a House Extension Project
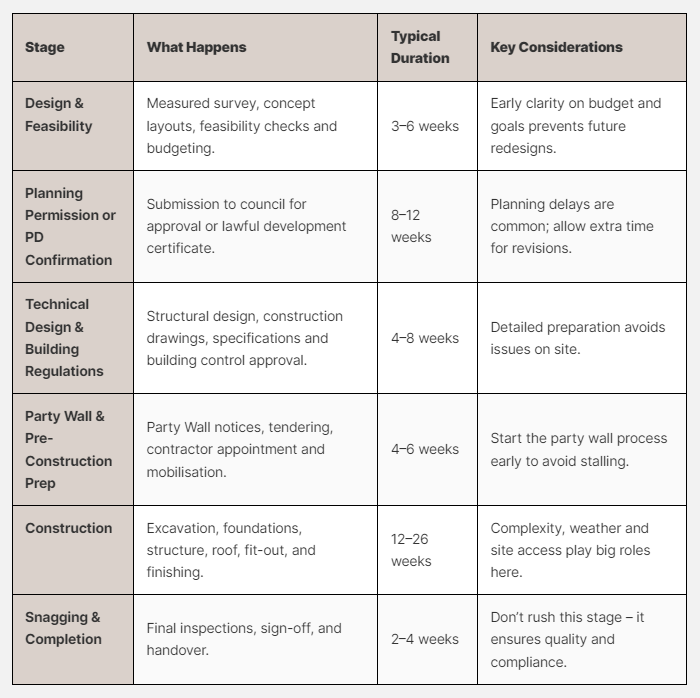
Total: around 9–15 months, though complex designs or planning hurdles can push beyond this.
By understanding the full process upfront, you’ll know what to expect – and when – which is key to avoiding unnecessary frustration and costly downtime later.
What Can Cause Unexpected Delays
Even with the best planning, some factors are simply out of your control. Here’s what can add weeks or months to your project:
Planning Delays
Council workloads vary significantly and planning decisions (both full planning permission and permitted development) can be delayed. Minor validation errors, officer holidays, or changes in assigned case workers can extend the standard eight-week window.
Party Wall Complications
Neighbours who ignore notices or object can trigger formal surveyor appointments. The party wall award process typically adds 4–8 weeks to the schedule.
Scope Changes
Last-minute design or material changes create knock-on effects – altering drawings, recalculating structures, and reordering materials.
Material Delivery Timelines
Bespoke glazing, steel beams, and joinery can have long lead times. Ordering early prevents construction pauses.
Weather Conditions
Rain, frost and heavy wind can stop groundworks and roofing entirely. Winter projects are especially vulnerable unless planned strategically.
Contractor Availability
Good builders are booked months in advance. Securing one early in the design phase can avoid seasonal bottlenecks.
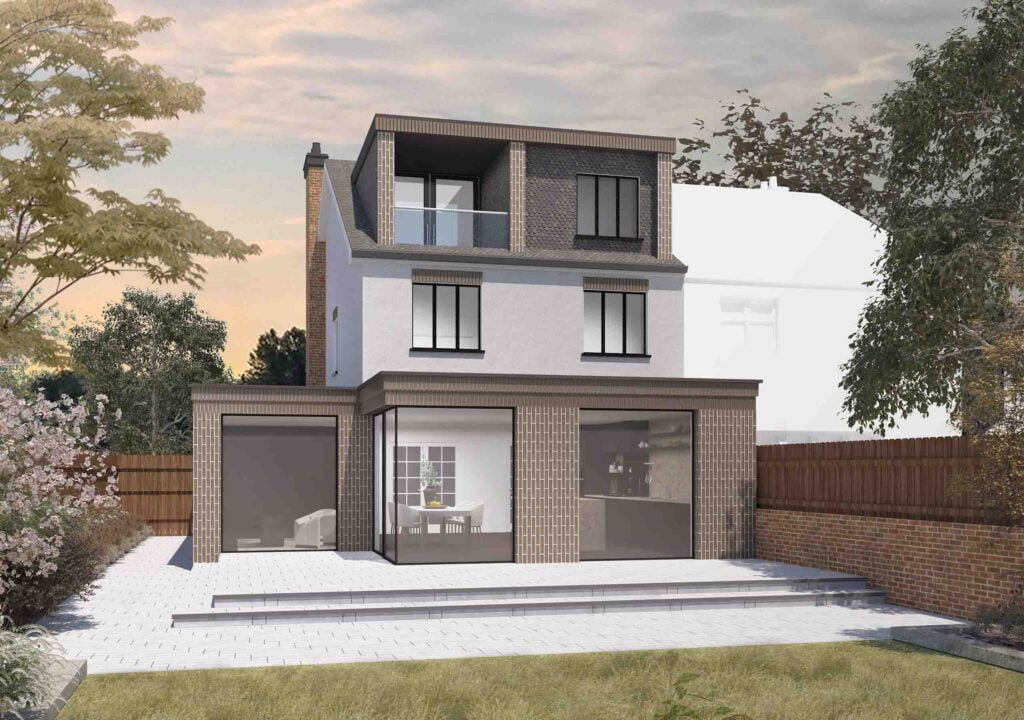
Modern 3 Meter House Extension – Ribbon House
When Is the Best Time to Start a House Extension?
The best time depends on what stage you’re in. To start building in spring or summer, your design and planning work should begin in autumn or early winter. That allows enough time for surveys, planning drawings, building regulations drawings and council approvals before construction-friendly weather arrives.
If your project requires planning permission, remember that approvals can take up to three months – or more if conditions or revisions are imposed. Builders also need notice to schedule your project, so it’s best to plan backwards from your ideal build date.
At DeVis Architecture, we often encourage clients to begin the design process between September and January, allowing for planning over winter and breaking ground by April or May. This sequence avoids weather delays and takes advantage of the drier, lighter months for structural work.
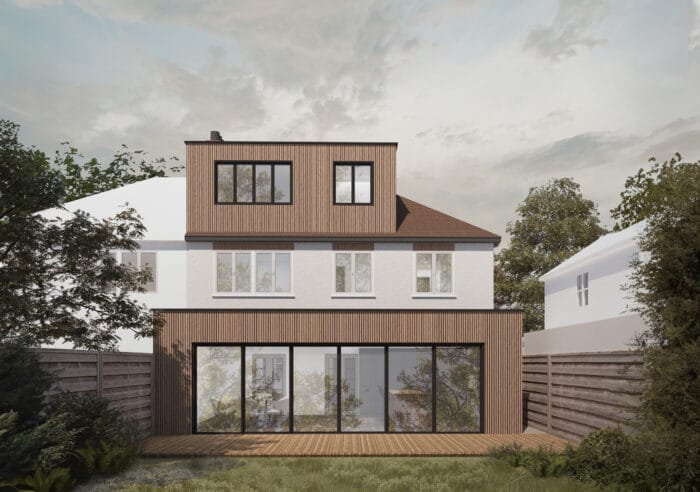
Timber Clad House Extension & Loft Dormer in South London – Scarlet House
How to Plan Your Extension Efficiently
A smooth extension project starts with organisation and clear communication. Here are our top insights from hundreds of residential projects:
Start by confirming your house extension budget and priorities early. Understanding what’s achievable helps avoid redesigns and resubmissions later. Next, assemble your team early – architectural designers, structural engineers, and builders should ideally collaborate before planning submission. This prevents conflicting drawings and gives you more accurate quotes from the outset.
Keep your decision-making swift and consistent. Every week you delay approving drawings, house extension materials, or layouts can snowball into significant hold-ups further down the line.
Finally, choose experienced professionals familiar with your local authority and construction type. A team that regularly deals with planning in areas like London and Surrey will know the areas’ nuances and approval patterns – often shaving weeks off your schedule.
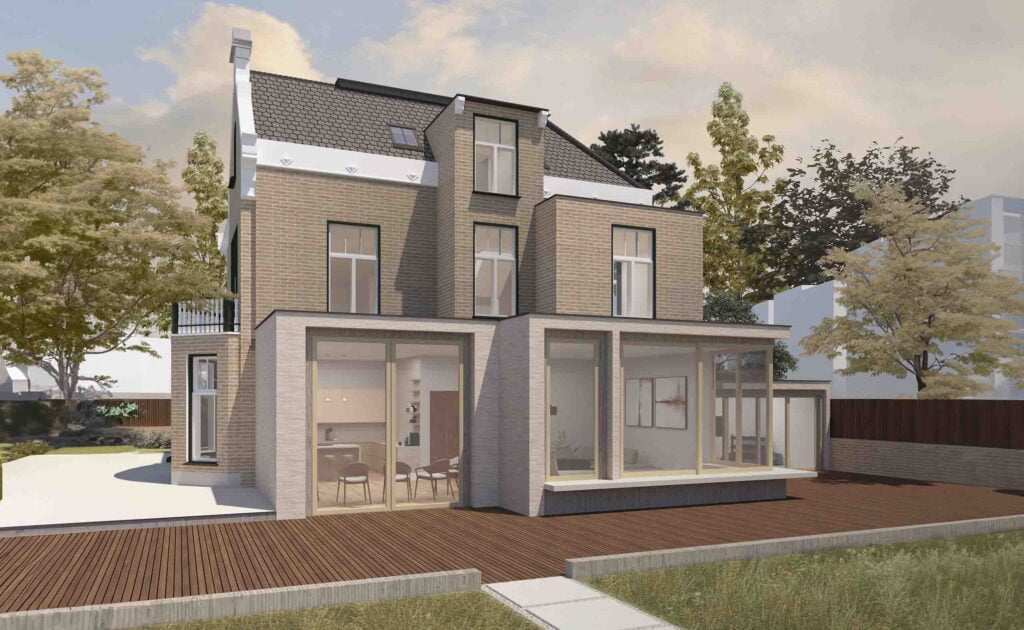
Modern Single Storey Extension – Stage House
Can You Stay at Home During Construction?
Many homeowners ask whether they can remain living in the property during the build. The answer depends on the extent of the work and your tolerance for disruption.
For single-storey rear extensions where most of the work is external, you can often stay put – though you may temporarily lose access to your kitchen or garden. Dust, noise, and fluctuating utilities are unavoidable but manageable with good site management.
However, for double-storey extensions, loft conversions combined with extensions, or major internal reconfigurations, moving out usually saves both time and stress. Builders can work faster and more efficiently without needing to keep areas habitable, often reducing the construction period and project cost by 10–20%.
If staying home is your only option, coordinate with your builder to phase the work strategically – for example, completing structural and dusty stages before tackling interiors.
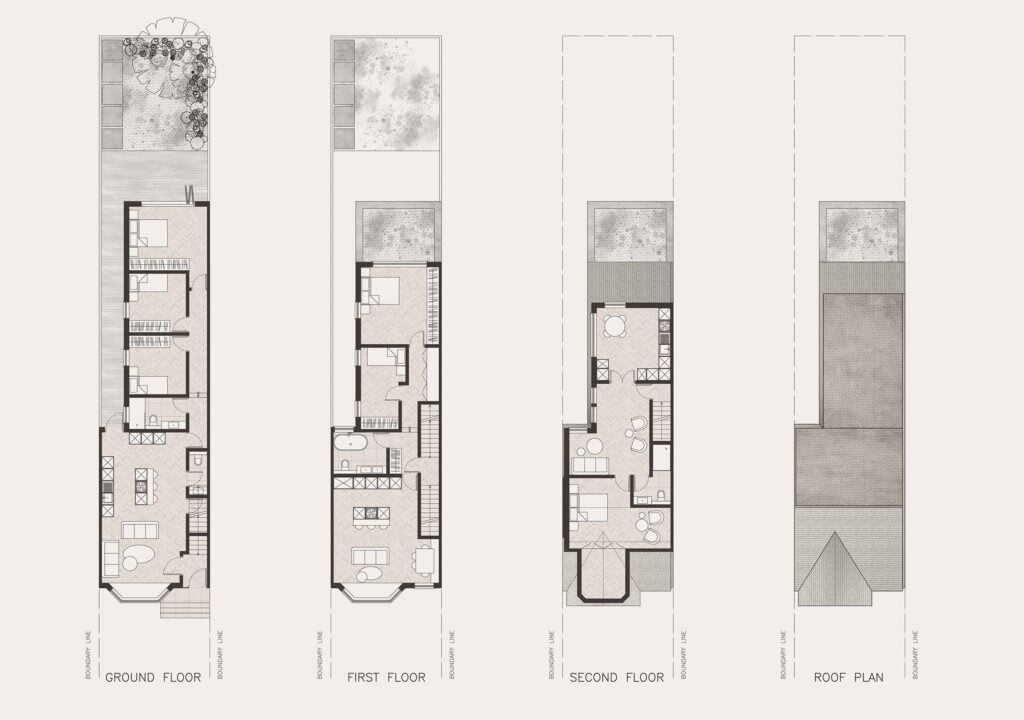
House Extension & Flat Conversion Plans – Petite House
Final Thoughts: A Realistic Timeline
So, how long do house extensions take? On average, 9–15 months from initial concept to completion is realistic for most homes across London and Surrey. Smaller permitted developments may take closer to six months, while larger, more complex projects can extend beyond a year.
The key to keeping on schedule isn’t rushing – it’s planning properly. A clear brief, early approvals, and coordinated professionals will save far more time than cutting corners ever could.
At DeVis Architecture, we manage every step of your extension journey – from surveys and planning drawings to technical design, specifications, and tender support. Whether you’re extending in Wimbledon, Fulham, or New Malden, we’ll help you achieve a well-designed, timely, and stress-free build.
