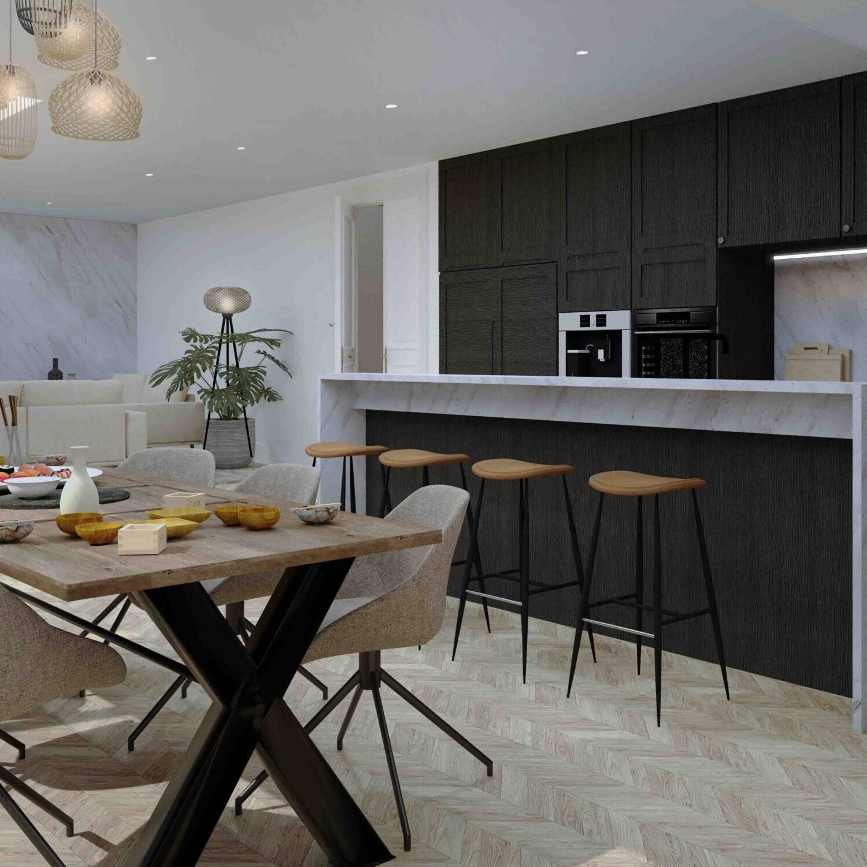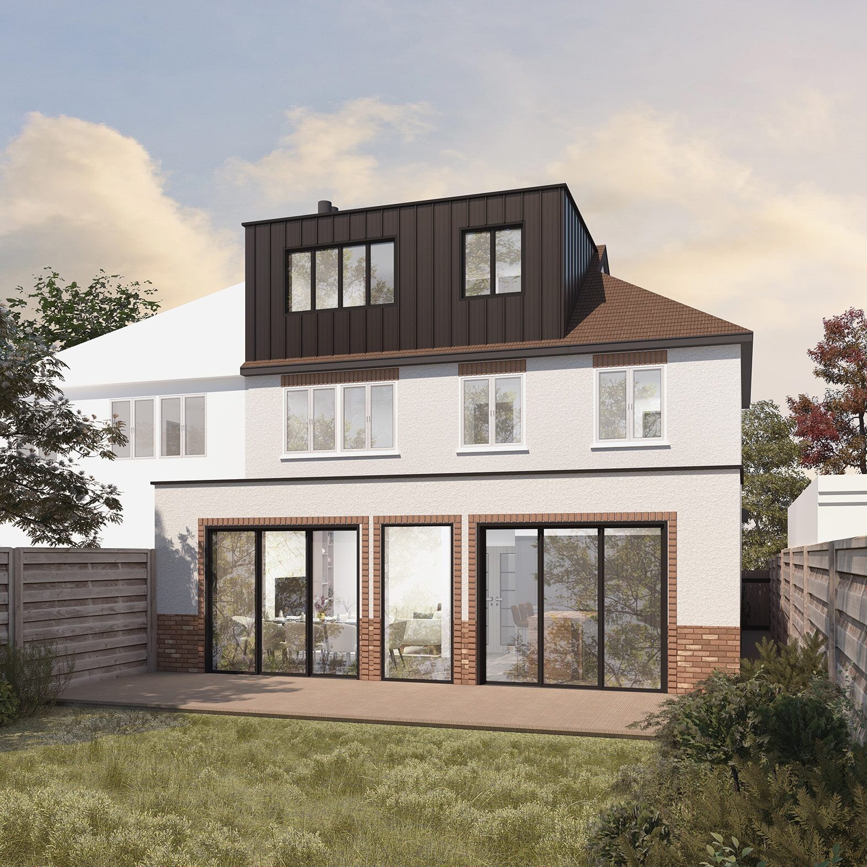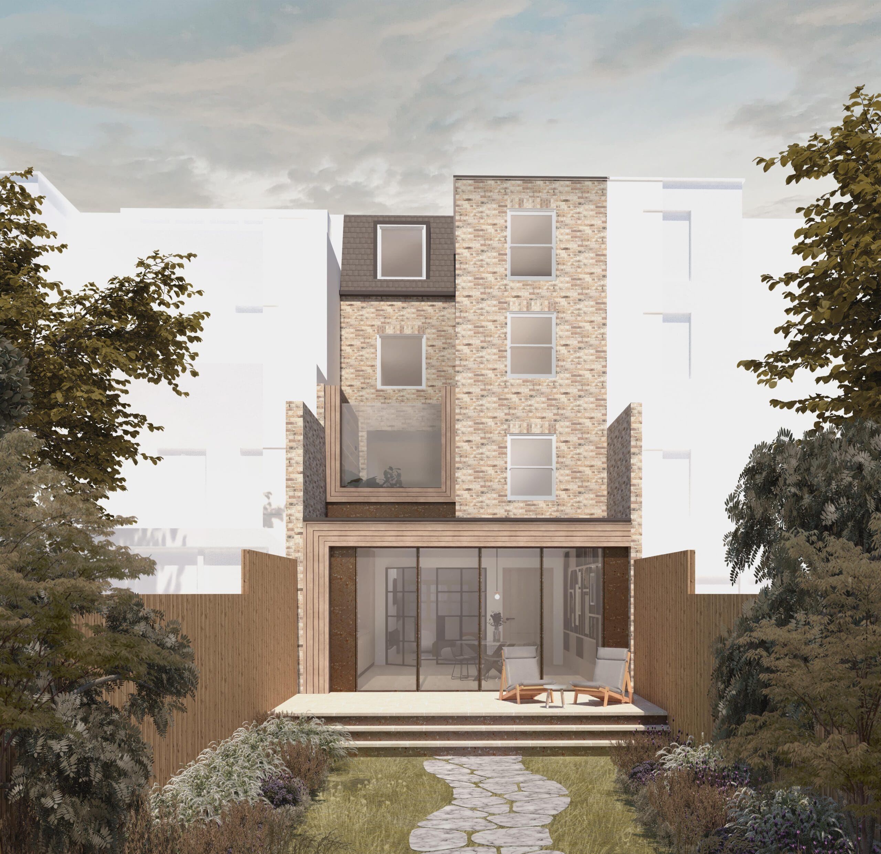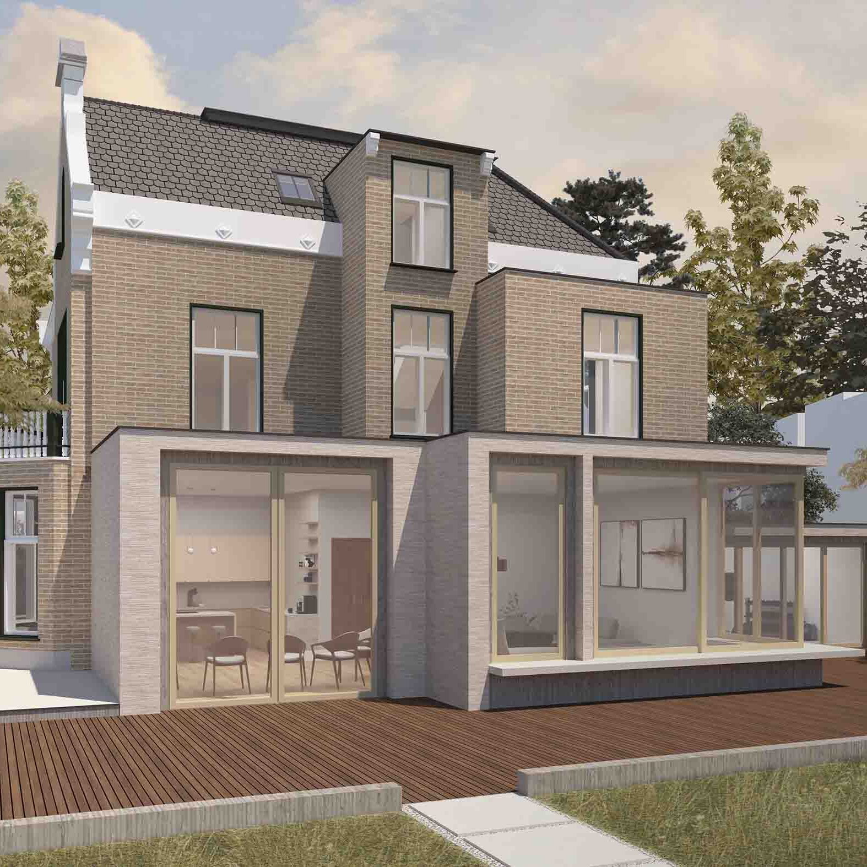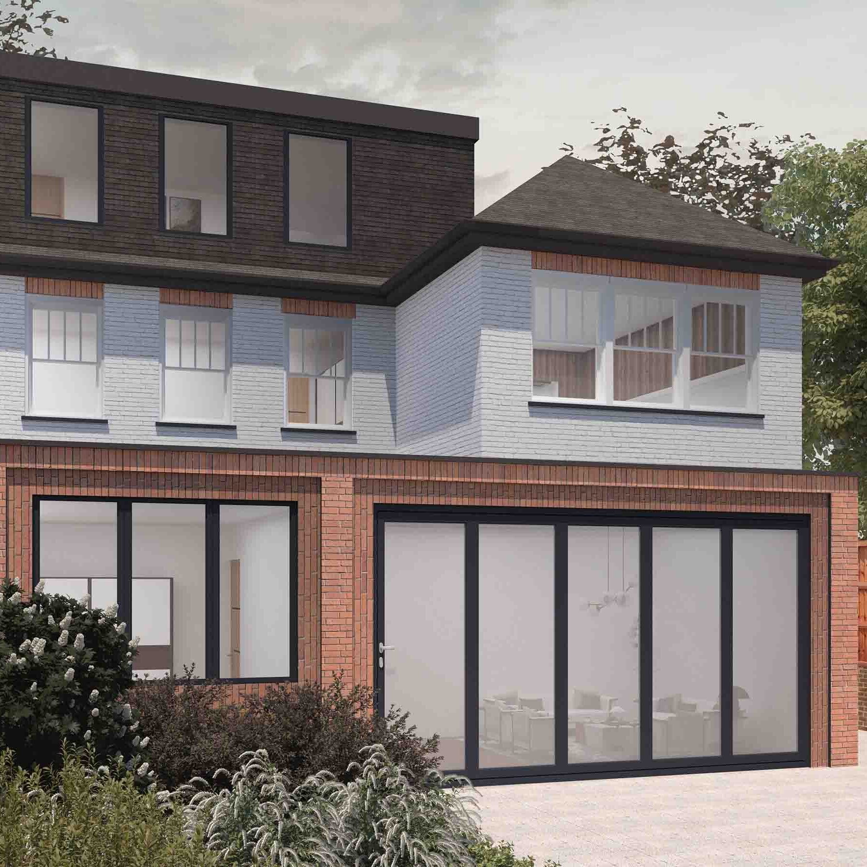How Long Does Planning Permission Last? [2025 Update]
Congratulations! You’ve secured planning permission for your project, whether it’s for a home extension, a conversion, or a new build. This is a significant milestone, but before you get too comfortable, there’s one important question you need to ask yourself: when does your planning permission expire, and what happens if it’s about to run out? It’s vital to understand the timeframes associated with planning permission so that you don’t lose your approval or face unnecessary delays.
In this guide, we’ll break down the duration of planning permission, what you can do if it’s about to expire, and the crucial steps you should take to make sure your project stays on track. Let’s dive into the details of planning permission and explore everything you need to know.
In This Article:
1. What Is Planning Permission?
2. How Long Does Planning Permission Last?
3. What Counts as “Starting Work” for Planning Permission?
4. Can You Renew or Extend Planning Permission?
5. How to Reapply for Expired Planning Permission
6. Conditions and Limitations on Your Planning Permission
7. How to Discharge Planning Conditions
8. What to Do if Planning Permission Lapses?
9. How DeVis Architecture Can Help You
10. Final Thoughts & Next Steps
What Is Planning Permission?
Before we get into the specifics of how long planning permission lasts and what to do about it, let’s quickly revisit what planning permission actually is. In simple terms, planning permission is the official consent granted by your local planning authority (LPA) that allows you to carry out a proposed construction, alteration, or change of use of a building or piece of land. This is an essential requirement for any construction or development project, ensuring that your proposed work complies with local planning regulations and policies.
Planning permission is typically needed for things like building a new house, adding an extension, converting a garage, or even changing the use of a property (for example, from residential to commercial). It’s also the key to ensuring that your project meets the local council’s planning policies, protects the surrounding area, and prevents potential disputes or complications down the line.
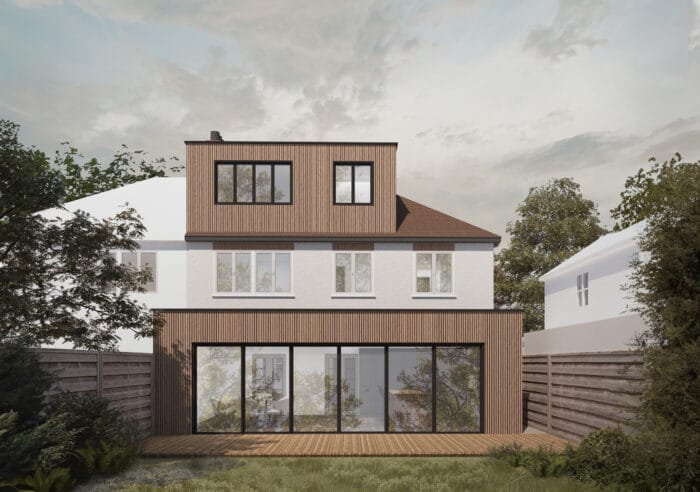
Approved Single Storey Rear Extension & Loft Dormer – Scarlet House
How Long Does Planning Permission Last?
In most cases, planning permission lasts for three years from the date it is granted. This is the standard duration for most types of planning permission, including householder applications (planning permission time limit for extensions or changes to a single dwelling) and full planning applications for both residential & commercial projects. The three-year period gives you enough time to begin construction or development work on your project. However, there are some important points to bear in mind regarding how long your permission will remain valid.
The Start of the Countdown
Once planning permission is granted, the clock starts ticking on the three-year validity period. Importantly, the three-year countdown begins from the date of approval, not from when you begin the work. This means that even if you encounter delays, such as securing funding, finalising your design, or waiting for other approvals (like building regulations), you still only have three years to start your project from the date the planning permission is granted.
It’s also essential to understand that “starting work” doesn’t necessarily mean you have to complete the entire construction project within that three-year period. What you need to do is begin work in a way that demonstrates a ‘material’ start has been made. This ensures that your planning permission remains valid for the duration of your project. Let’s explore exactly what constitutes “starting work” in more detail.
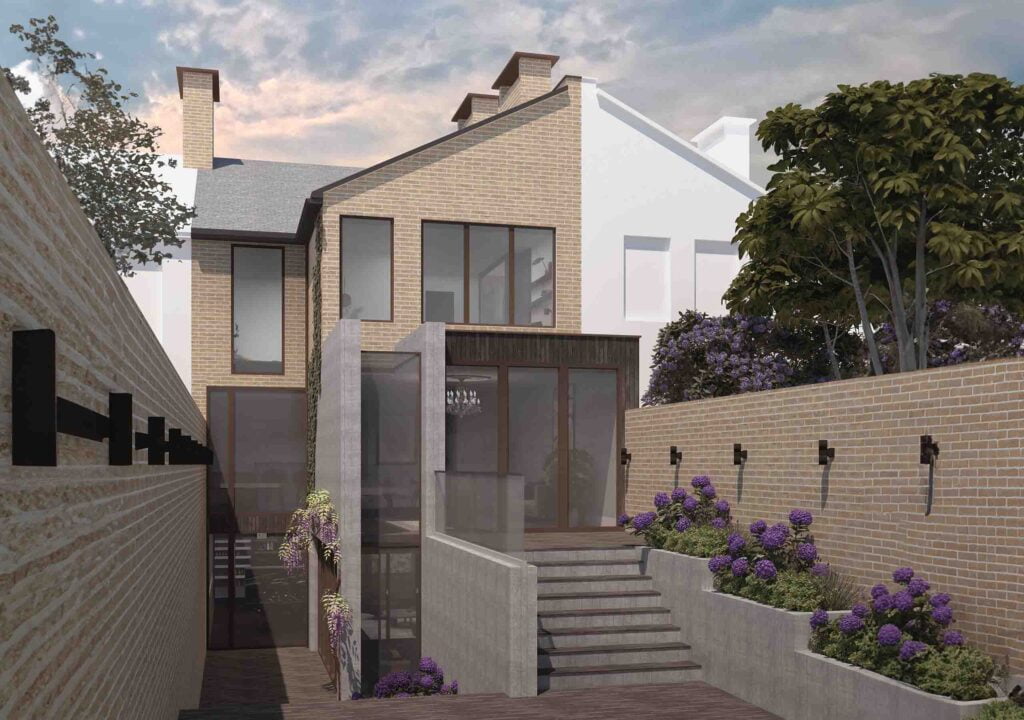
Single Storey Rear Extension & Basement Extension – Monument House
What Counts as “Starting Work” for Planning Permission?
One of the most common questions people have regarding planning permission is what exactly constitutes the “start” of the project. It’s important to know that the rules around what counts as a material start can vary, but typically, it includes physical steps on-site that demonstrate your project is progressing.
Here are a few examples of what could count as starting work:
- Laying Foundations: This is one of the most straightforward examples of starting work. As soon as you begin to dig trenches or lay down foundations for the structure, it marks the start of your project.
- Excavation: Digging trenches, clearing land, or carrying out excavation works are also commonly accepted as signs that the development has started.
- Laying Pipes or Utilities: If you lay down pipes, cables, or drainage systems, these actions can also count as starting your project.
- Structural Work: In some cases, erecting structural elements, such as walls or frameworks, can be seen as marking the commencement of your project. However, this can vary depending on the nature of the development.
Keep in mind that even small or preliminary works can be enough to show that your project is underway. If you’re unsure, it’s always a good idea to consult your local planning authority to confirm what specific actions will count as “starting” in your specific case.
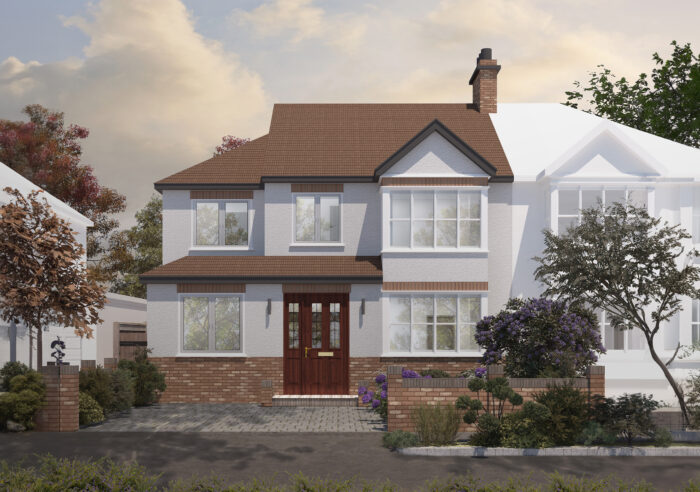
In-Keeping Double Storey Side Extension with Pitched Roof – Scarlet House
Can You Renew or Extend Planning Permission?
If the three-year validity period is approaching and you haven’t yet started work, you might be concerned about what happens if planning permission runs out. Well, you may be able to apply for an extension to your planning permission. However, extensions aren’t always guaranteed. To apply for an extension, you need to provide evidence that the development has not yet started due to valid reasons, such as delays with securing funding, issues with design finalisation, or other unavoidable factors.
You’ll need to submit an application to your local council for the extension, explaining why additional time is necessary. The council will then decide whether an extension is justified. If approved, you might be granted extra time to begin your project. However, keep in mind that extensions are not always granted and are typically considered on a case-by-case basis.
In some cases, local councils may only grant an extension if there have been significant changes to planning regulations or if there is a good reason for the delay. If the extension is denied, you will need to apply for a fresh planning permission. Depending on how long it has been since the lapse and whether local policies have been updated since the original approval, it could either be an easy process or more complex, so we’d always advise consulting with either your original (preferred) or a new design team.
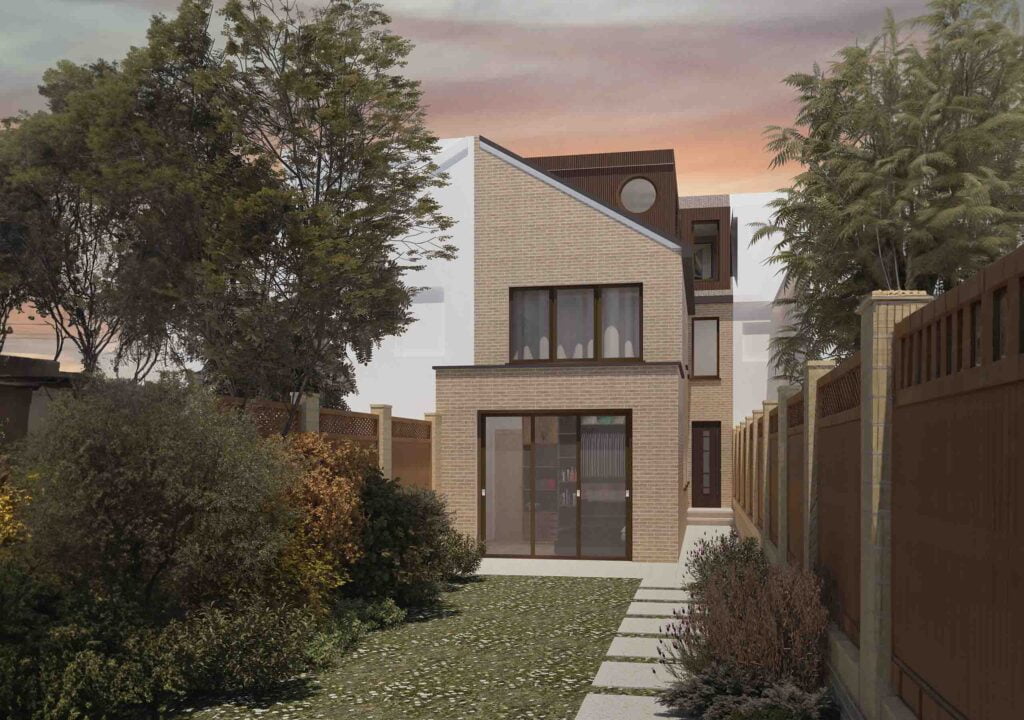
Permitted Development Extensions & Loft Conversion – Petite House
How to Reapply for Expired Planning Permission
If planning permission expires and you haven’t begun work, the approval becomes invalid. You’ll then need to resubmit your application, pay new fees, and possibly revise the proposal to meet updated council policies and regulations.
The Similarities and Differences
Technically, reapplying for expired planning permission is treated as a new application by your Local Planning Authority (LPA), meaning it follows the same evaluation process, fees, and timeline. The LPA will review your application as if it’s entirely new, even if the development had been approved previously. However, the reality can be slightly more nuanced depending on the nature and scale of your project. Smaller, residential developments, like a home extension, may have fewer complications if you’re reapplying with the same plans. But if your project is larger – say, a multi-unit backland development that impacts local housing supply or infrastructure – you may face more scrutiny.
Policy Changes and Land Banking Concerns
In cities like London, “land banking” (where developers delay building to increase land value) concerns councils, as has been made absolutely by Kier Stahmer & the current UK government over recent months. This may make LPAs hesitant to reapprove large projects that have stalled, and instead look to persue other routes of unlocking a site’s potential (including prioritising affordable homes, green spaces etc). In some cases, unchanged reapplications might be deprioritised or even rejected if delays conflict with local development goals and timelines.
For smaller, projects like a single storey extension or a loft conversion, councils are usually a bit more flexible, especially if the proposed plans align with local/personal needs and council policies. However, keep in mind that a previously approved application doesn’t guarantee reapproval; the LPA will still assess the project under current standards.
Updating Your Plans to Fit Current Policies
Before reapplying, check with your LPA if they have updated any planning policies that might affect your project. Changes in regulations, local priorities, or design standards can impact your application’s viability. If similar applications have been recently rejected in your area, it may be time to consult a planning expert or architectural designer to help adapt your plans.
For minor updates like single-story extensions, councils may be more lenient. Larger or unique projects, though, may require stricter compliance with guidelines. Working with planning professionals can improve your reapplication chances.
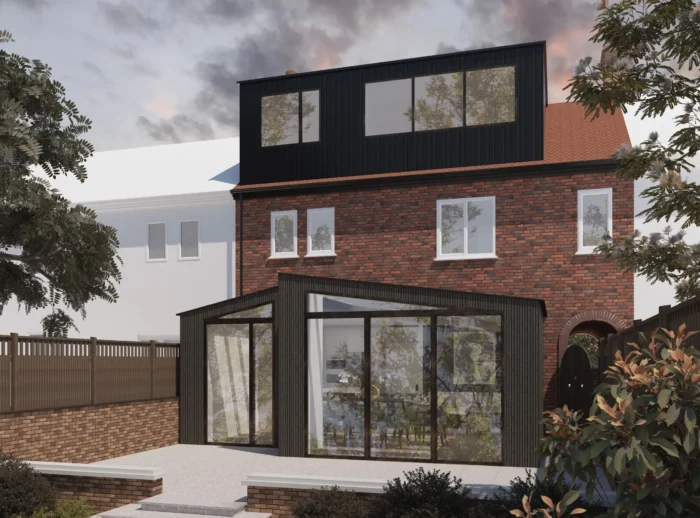
Dual Pitched Kitchen Extension – Arched House
Conditions and Limitations on Your Planning Permission
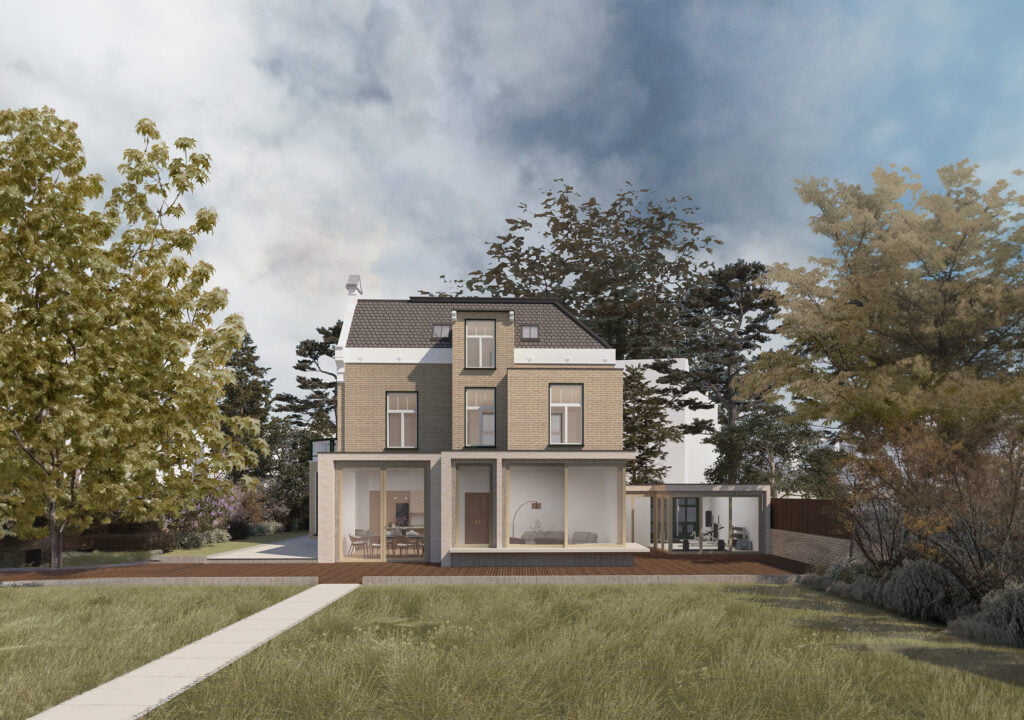
Single Storey Rear Extension & Whole House Renovation – Stage House
How to Discharge Planning Conditions
In some cases, you’ll need to provide additional information to your local council before you can begin your development. This could involve submitting detailed plans, reports, or documents that show how you will meet specific conditions attached to your planning permission. For example, you may need to submit a detailed landscaping plan or an environmental impact assessment.
It’s crucial to understand the timelines for discharging planning conditions. Some councils can take up to 8 weeks or more to process these submissions, so make sure you factor this time into your project planning. Failing to meet deadlines for discharging conditions can result in delays or your permission becoming invalid.
If you need assistance with discharging conditions, it’s worth consulting with a professional design team or planning consultant who can help guide you through the process and ensure everything is submitted on time.
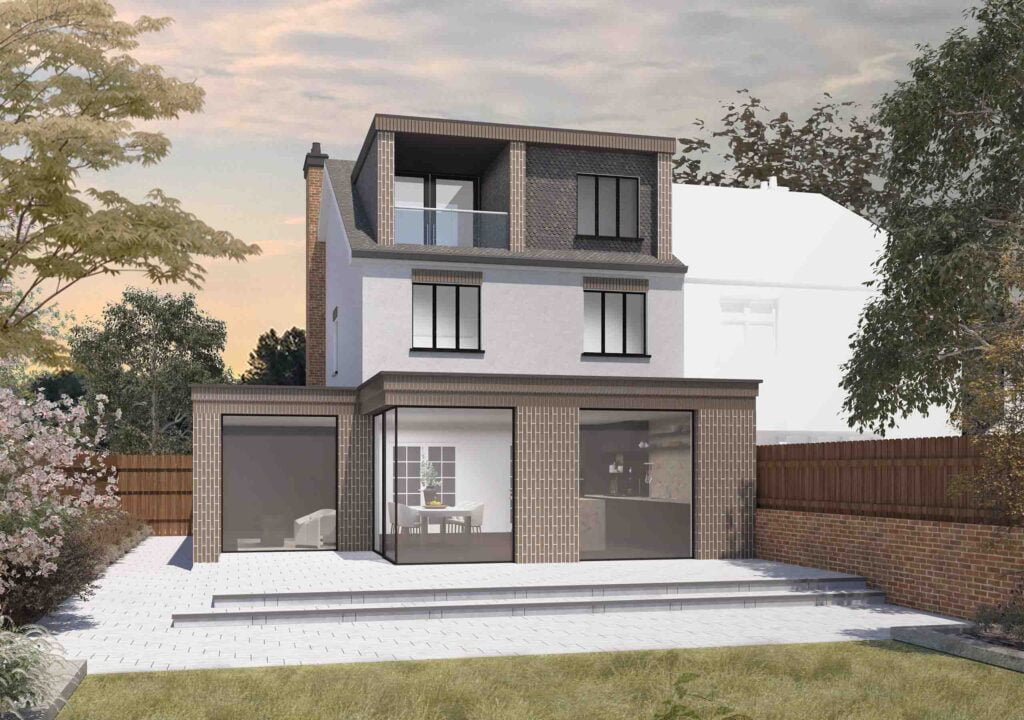
Ground Floor Extension & Loft Conversion with Dormer – Ribbon House
What to Do if Planning Permission Lapses?
If your planning permission has lapsed, you’ll need to submit a new planning application. Depending on the size and scope of your project, you might need to make some adjustments to your plans. For example, there may be new regulations that affect your development or changes in local policies that you need to address.
While this process may seem like a hassle, the good news is that the new application doesn’t always mean starting from scratch. Many councils will accept your original plans if the regulations haven’t changed. However, you should always double-check to ensure that you’re compliant with the most up-to-date policies.
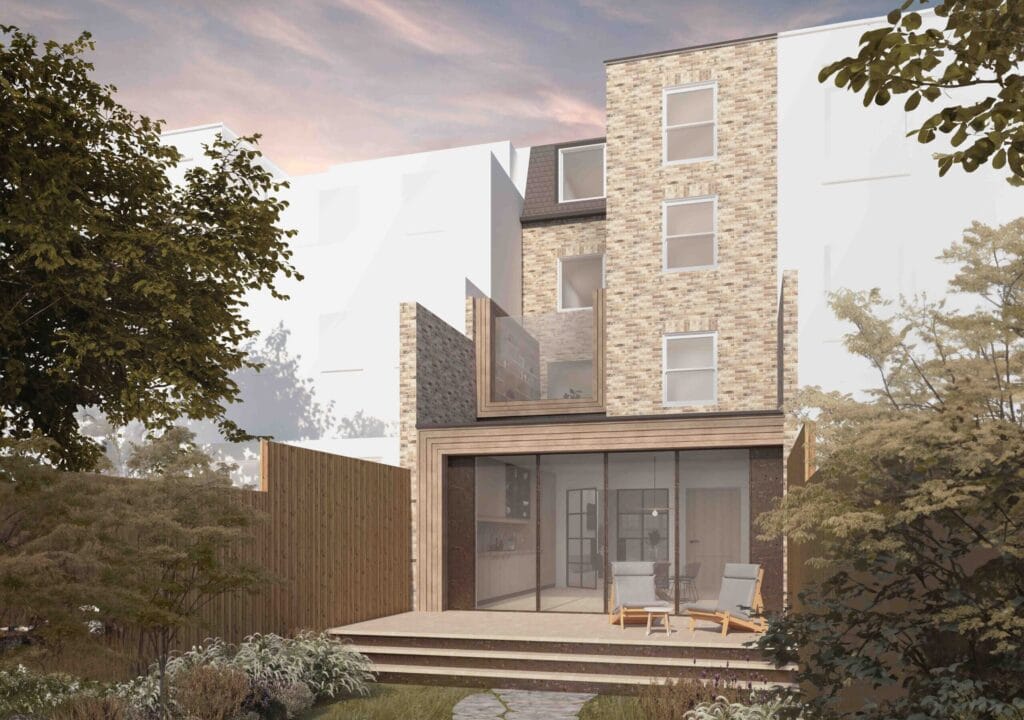
Minimalistic Double Storey Extension – Copper House
How DeVis Architecture Can Help You
Planning permission is a key step in any construction or development project, and the process can sometimes feel complex. At DeVis Architecture, we specialise in assisting homeowners and developers to handle planning permissions with ease. Whether you’re seeking new planning approval, extending a current one, or reapplying after a previous permission has expired, we’re here to support you at each stage.
Our team has extensive experience to ensure your application is submitted correctly and punctually. We also assist in discharging planning conditions and resolving any issues that may arise throughout the process. If your planning permission is near expiration or you’ve missed the deadline, don’t worry – we’ll help you explore available options and keep your project on track.
Get in touch with DeVis Architecture today to discuss how we can help you with your planning permission and ensure the smooth progress of your development.
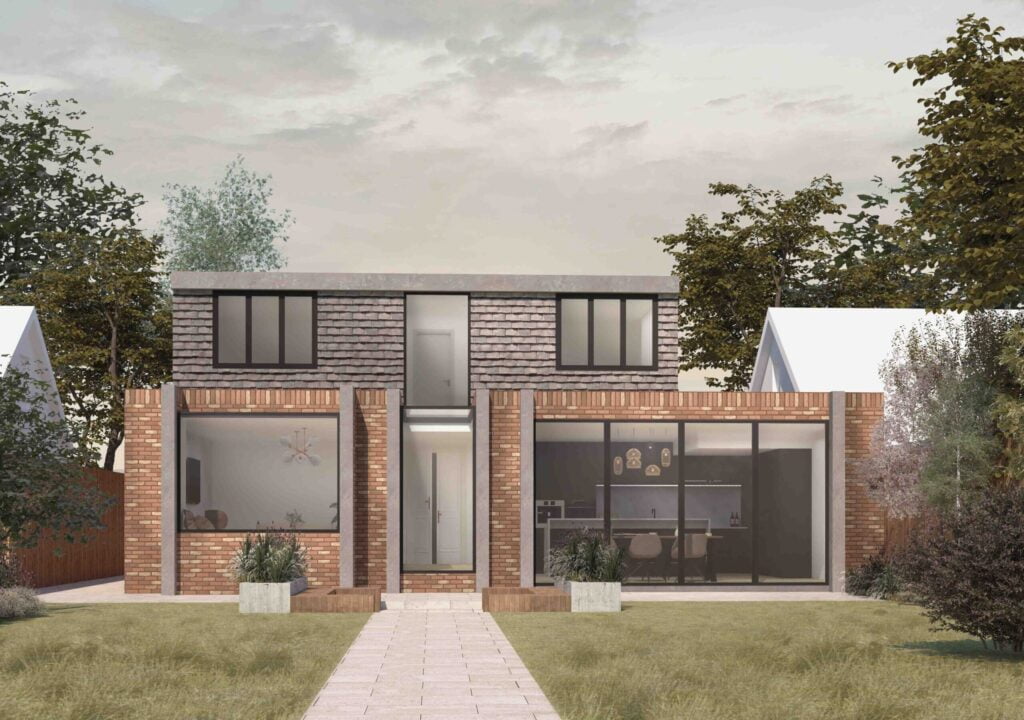
Single Storey Bungalow Extension & Loft Dormer Conversion – Dash House
Final Thoughts & Next Steps
Understanding the timing and conditions of your planning permission is essential for keeping your project on track. If your permission is about to expire, you have a few options available to ensure that you don’t lose it. Whether you need to apply for an extension, start work within the required timeframe, or reapply after permission lapses, being proactive and staying informed is key.
With the right guidance and support, you can navigate the planning process with confidence. If you’re unsure about any aspect of your planning permission, don’t hesitate to reach out to a professional, such as an architectural practice or planning consultant. They can help you avoid common pitfalls and ensure that your project stays on schedule.
Remember, the more you know about planning permissions and the steps to take before they expire, the smoother your project will go – and the sooner you’ll be enjoying your new space.

