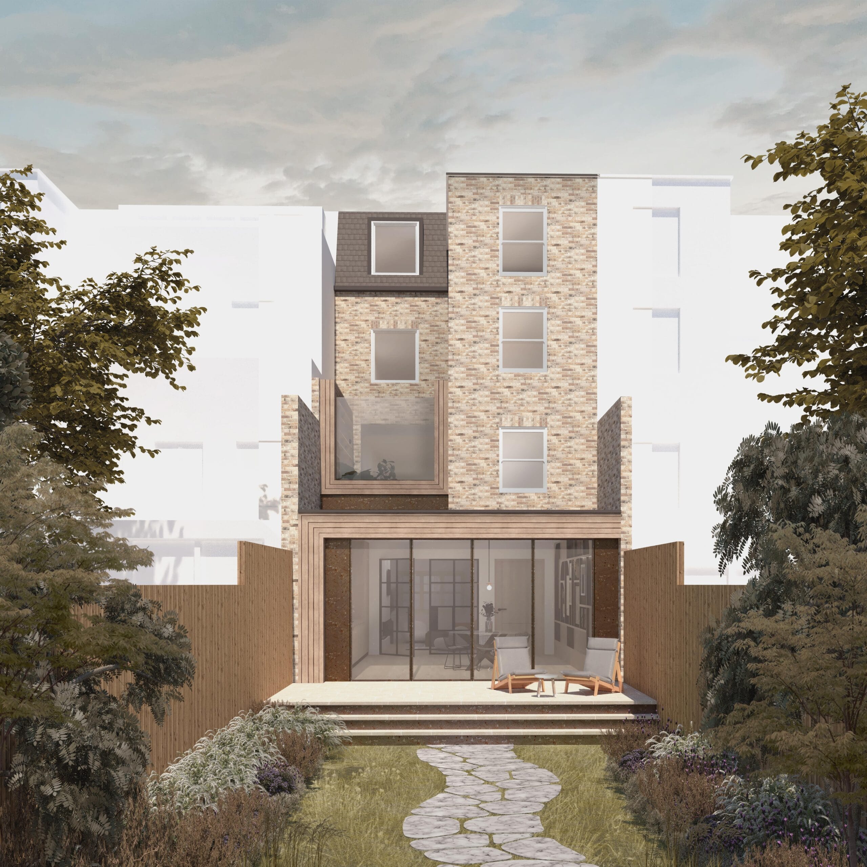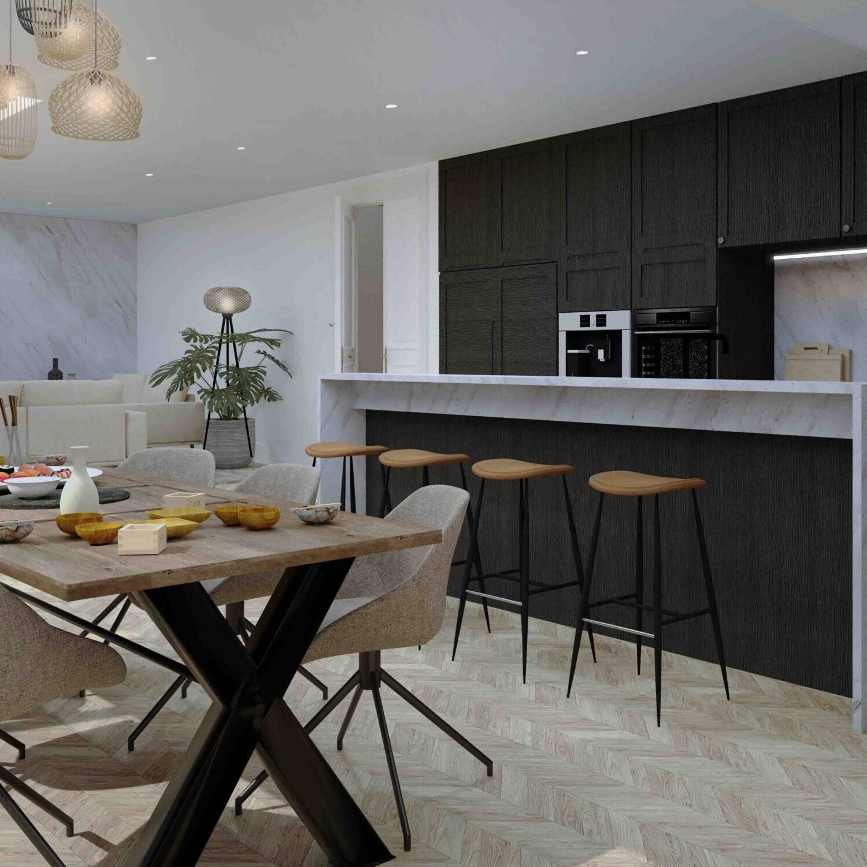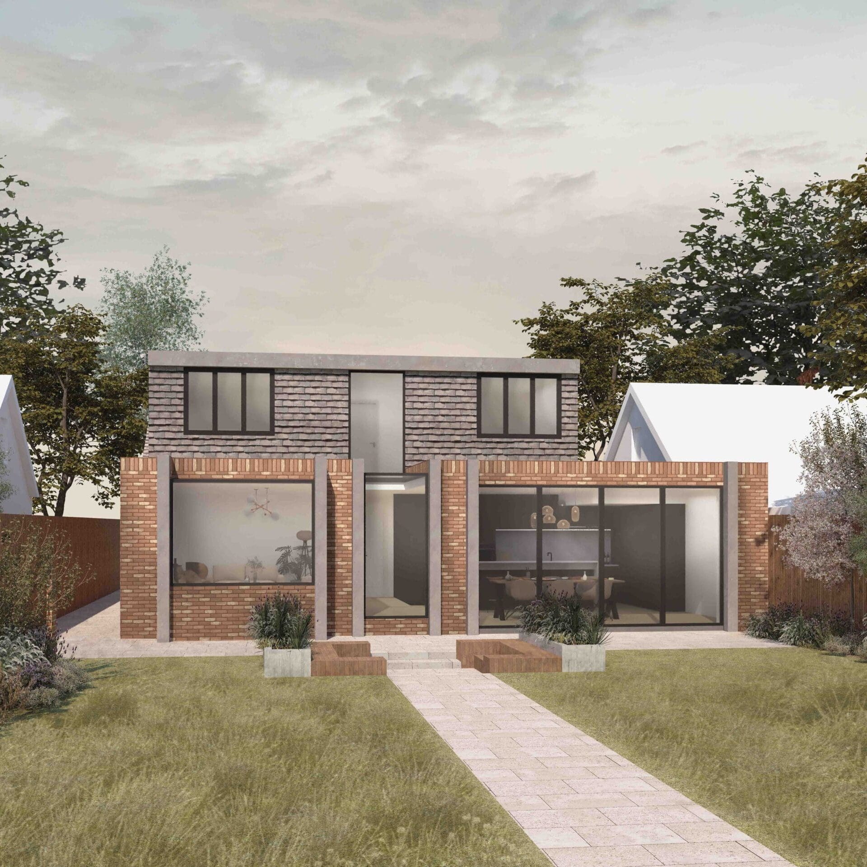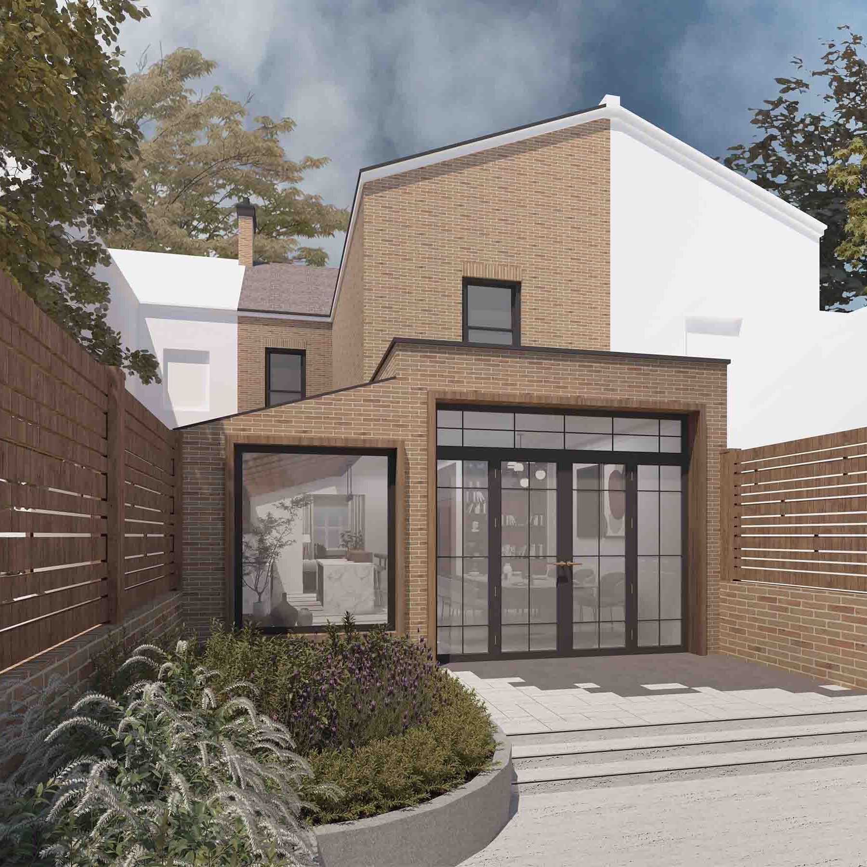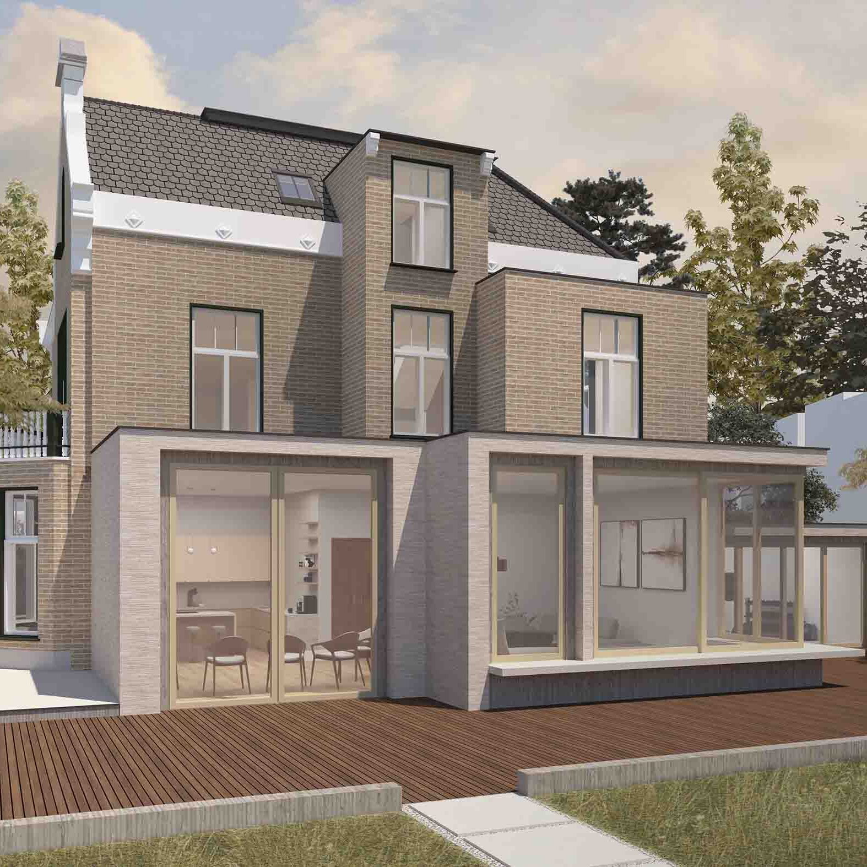Permitted Development Extensions [2026]
Looking to extend your home without the hassle of planning permission? Permitted Development Extensions could be the answer. These rules allow homeowners to extend or alter their property without going through the lengthy process of full planning approval. But like everything in life, there are rules to follow! Here’s a breakdown of how Permitted Development works and what you can do to your home in 2026.
In This Article
1. What is Permitted Development?
2. Do I have Permitted Development Rights?
3. What are the Permitted Development Rules for Extensions & Loft Conversions?
4. Are there going to be changes to Permitted Development in 2026?
5. Expert Tips for Permitted Development Extensions
6. What is the Prior Approval / Larger Home Extension Scheme and How Does it Work?
7. Pros & Cons of Permitted Development
8. Planning Permission vs Permitted Development: What’s the Difference?
9. Is Permitted Development Faster?
10. How to Maximise Space Using Your Permitted Development Rights
11. Final Thoughts & Next Steps
What is Permitted Development?
An Introduction to Permitted Development Rights for House Extensions
Permitted Development Rights were introduced as a part of the Town & Country Planning (General Permitted Development) (England) Order in 2015, setting out a variety of development types that are granted planning permission without needing a full assessment and subsequent approval from your local authority.
More simply put, permitted development rights are a UK legislation provision that allows homeowners to improve and extend their homes to some extent without needing to apply for planning permission at all. This means you can carry out PD home extensions or alterations quickly, as long as you stay within the set rules.
As you may expect, there are strict regulations set out for each development type which demonstrate what does and does not constitute permitted development, and these are frequently updated to keep up-to-date with society’s needs. 90% of the time, we would recommend you still apply to the council for a lawful development certificate to guarantee that your scheme passes, however, as whilst it is a tick-box exercise, it is still important to make sure you haven’t missed anything.
In this guide, we’ll walk you through the most common types of permitted development extensions for 2026 and the essential house extension rules you’ll need to follow.
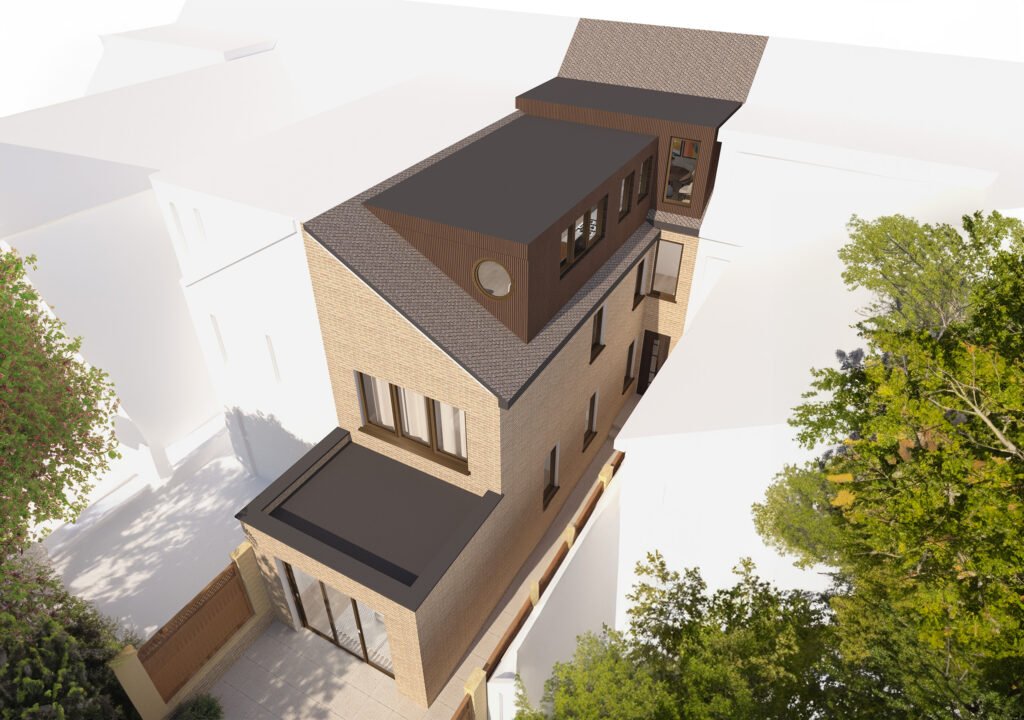
Permitted Development Extensions & Loft Conversion – Petite House
Do I Have Permitted Development Rights?
Whilst a blessing for many and offering the majority of property owners flexibility to carry out home improvements, unfortunately, not everyone has permitted development rights.
It is important to remember the reasons why permitted development was introduced in the first place – to allow people to extend or change the use of their property to encourage development which is, by default, considered not harmful to the wider context. Whether this is a 3 metre house extension or a loft conversion, or the change of use from offices to residential use, the impact on the local context is considered minimal.
With this in mind, there are many instances where permitted development does to apply. For example, any residential development which has the potential to impact neighbouring amenity or local infrastructure capacity may not fall under the act.
To summarise, if your property falls under one of the categories below, you are unlikely to have any/all permitted development rights:
- Property sited within designated land, such as Conservation Areas, Areas of Outstanding Natural Beauty or National Parks;
- Property classified as a flats or maisonette;
- A heritage asset, such as a Listed Building;
- An area where the LPA has implemented an Article 4 direction, thus limiting PD rights in some cases.
If this is the case, you will need to apply for home extension planning permission and work with a house extension specialist. In most cases, you need to submit your application via your local planning authority or council before you start any work.
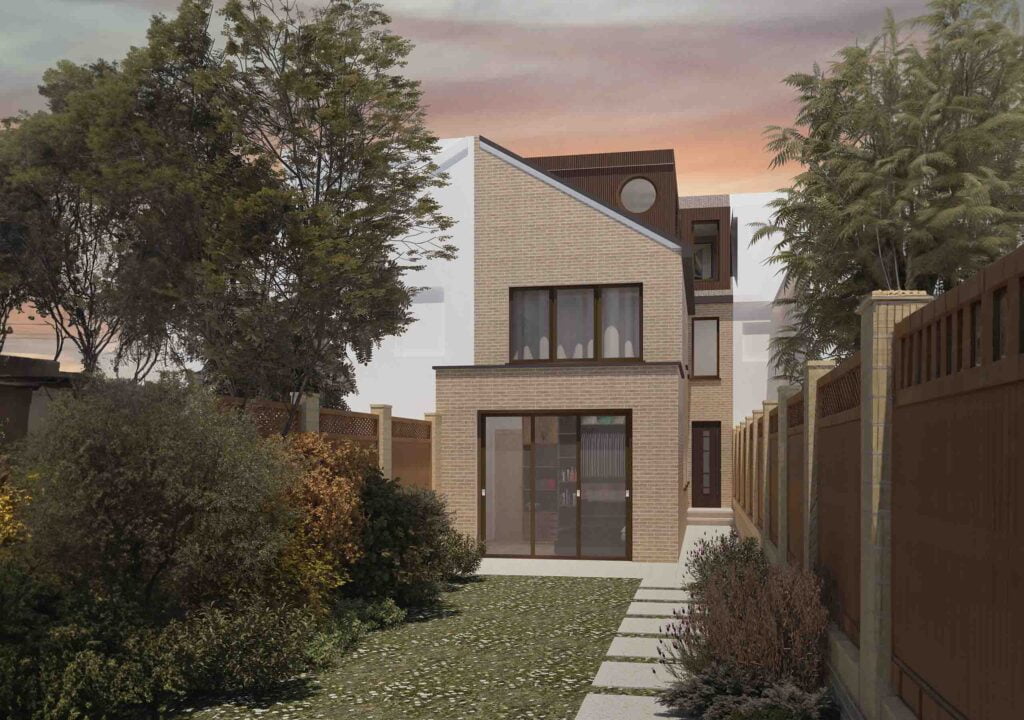
Permitted Development Extensions & Loft Conversion – Petite House
What are the Permitted Development Rules for Extensions & Loft Conversions?
Size & Scope Limitations under Permitted Development
Before you start dreaming about your new extension or loft conversion, it’s essential to know what you can and can’t do under Permitted Development. Whether you are looking to extend, add space with a loft conversion, or even change the use of your property, there is a lot of legislation to read and rules to follow to ensure your scheme falls under the act.
The rules can be tricky to navigate, so we always suggest speaking with a expert to avoid any issues down the line. However, here are the key considerations:
- Extensions must stay within specific size and height limits.
- Loft conversions must fit within a defined volume allowance.
- Materials used should match your existing home in style and colour.
- Outbuildings must stay within the set size limits.
If you would like to read the full permitted development guidance on household extensions, the best place to do so is on the Gov.uk site for Permitted Development Rights for Householders: Technical Guidance, or for the full legislation visit The Town and Country Planning (General Permitted Development) (England) Order 2015. However, they are both long texts containing a lot of technical jargon, so to help, we have developed a few scenarios below!
“I own a semi-detached property in Greater London and want to extend – what could I achieve under Permitted Development?”
For a typical semi-detached home in London, you are likely to be able to achieve a 3m rear extension, a side extension no wider than 50% of the width of your property, and roof alterations up to 50 cubic meters (equivalent to a hip-to-gable extension and modest rear dormer extension). If you are on good terms with your neighbours, under the Prior Approval route, you may even be able to extend up to 6m, but I will go through this later in the article. You can also build an outbuilding subject to size requirements, and a front porch extension up to 3sqm in size.
“I have just purchased a detached home in London – it is in a conservation area, however. What could I get without planning permission?
Unfortunately, as you are in a conservation area, you may not have access to all / any of the standard permitted development rights if the council have restricted certain types of development – we would advise you contact a specialist to help discover what may be possible in your situation. However, for a typical detached home, you could build a 4m single storey rear extension under permitted development, or extend the roof space by up to 50 cubic meters. If the neighbours agree with your proposal you could be able to extend up to 8m under the Prior Approval – ‘Larger Home Extension’ scheme.
“What could I build under PD for a terraced property in Surrey?”
For a terraced property, arguably there is more scope to impact your neighbours property, hence the allowances are slightly less. You could achieve a 3m rear extension – extending to 6m under the Prior Approval route – and a loft conversion up to 40 cubic metres in volume. In addition to this, you could also build an outbuilding and a small porch up to 3sqm in footprint.
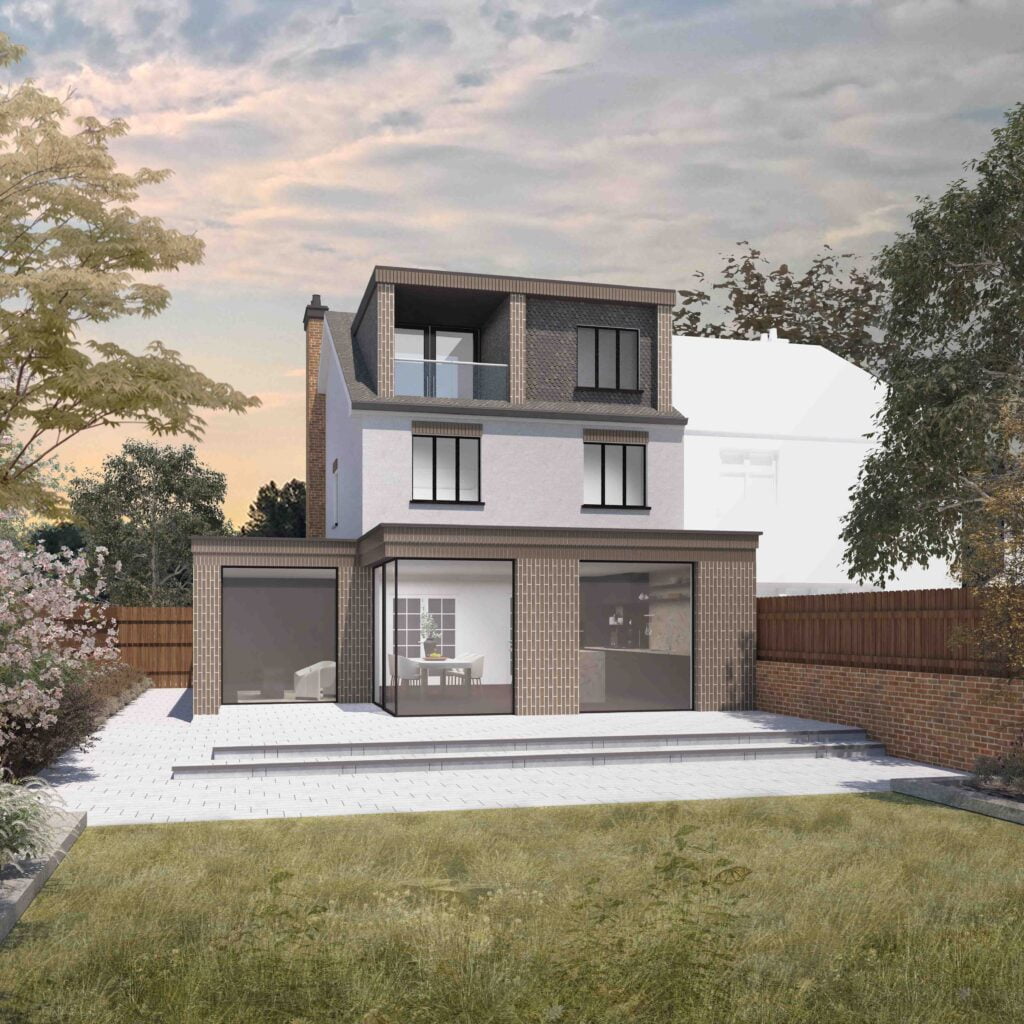
Planning Permission Extensions & Loft Conversion – Ribbon House

Are There Going to be Changes to Permitted Development in 2026?
New Changes in Permitted Development Rights for 2026
With a new government having been formed in July 2024, one of the key factors of the winning manifesto is the promise of major reforms to the existing planning system. Nationally, the focus is on building new homes and relaxing planning considerations, particularly on green belt and brownfield sites. Exciting changes to householders’ rights are also on the way.
In early 2024, a public consultation (https://www.gov.uk/government/consultations/changes-to-various-permitted-development-rights-consultation) proposed several amendments to current permitted development rights. Results from this consultation are expected later this year.
- To remove the volume limitation for roof alterations;
- Allowing single storey extensions up to 5m for detached homes, and up to 4m for other property types (an increase of 1m);
- To remove the condition that materials must be similar to the existing;
- Allowing L-Shaped wraparound extensions under the scheme, where previously they were not;
- Amendments to the currently permitted size and location of Air Source Heat Pumps;
- Allowing the increase of the roof ridge by 30cm under PD.
We expect the results of this consultation to be announced later this year, so be sure to revisit us later on to read about which amendments were accepted!
While not strictly about changes to permitted development rules, the new Labour government also announced plans for reforming development on brownfield sites. Local councils will be encouraged to promote brownfield development to boost the supply of new, high-quality homes. This is in the early stages of discussion, so the exact future remains uncertain. However, we might see a national relaxation of planning legislation and possibly new permitted development rights for new developments.
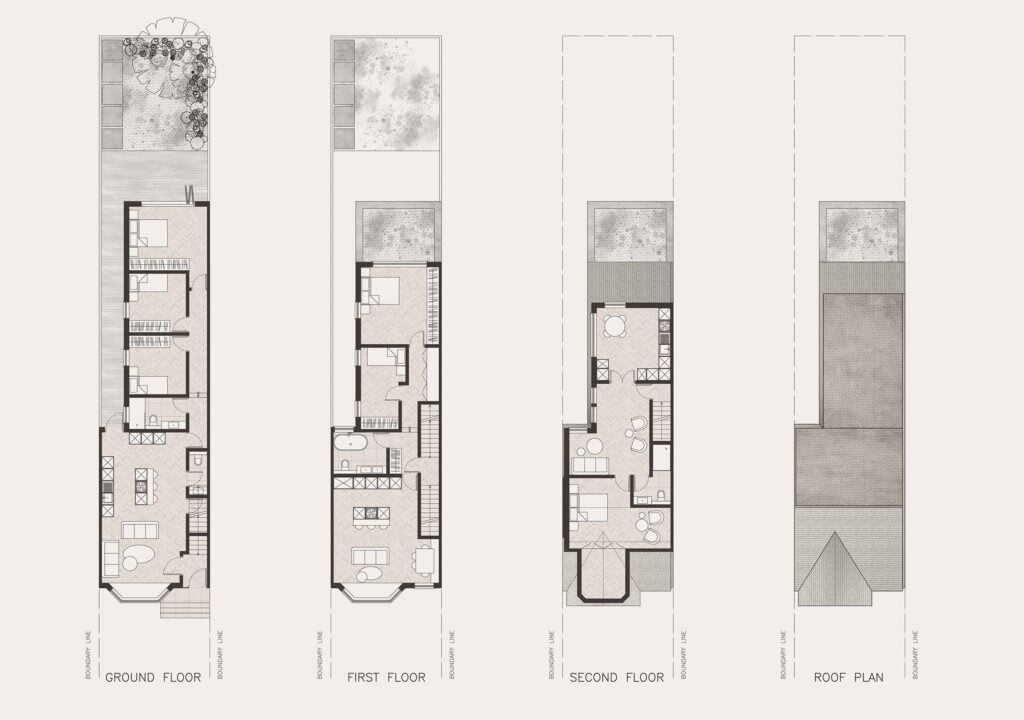
Permitted Development Extension Plans – Petite House
What is a Lawful Development Certificate and Do I Need to Get One?
In London, a Lawful Development Certificate (LDC) is a formal document issued by a local planning authority. It confirms the legality of an existing or proposed development. The LDC verifies that a building or land use complies with current planning laws and regulations. Essentially, it shows that the development is lawful because it meets relevant planning permissions or falls within permitted development rights.
An LDC is crucial for property owners and developers who need to ensure their projects meet legal requirements. It is also useful for resolving uncertainties about the legality of existing developments. For instance, if a property has been converted or extended without planning permission, an LDC confirms that these changes are permitted. If there is confusion about whether a proposed development needs planning permission, obtaining an LDC provides clarity and helps prevent potential issues.
In essence, a Lawful Development Certificate offers peace of mind by establishing the legal status of a development. It also helps avoid enforcement action by the council. Often, it will be required when selling the property in the future. Therefore, you should consider applying for an LDC for any project you think may require clarification about permitted development rights.
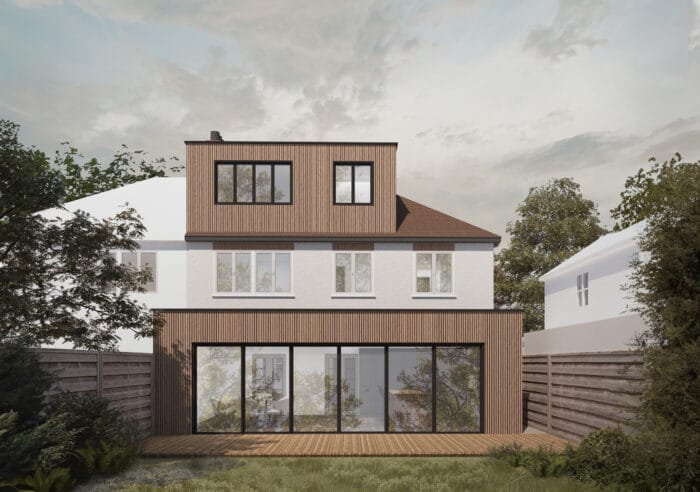
Permitted Development Single Storey Rear Extension – Scarlet House
Expert Tips for Permitted Development Extensions
Our #1 tip for homeowners considering permitted development extensions is to consult with a professional architectural and planning specialist. They can confirm whether your plans are achievable without planning permission. Even if you feel confident, there’s always a risk. We advise producing planning permission drawings and submitting an application for a Lawful Development Certificate before starting construction.
Definition: A Lawful Development Certificate is a legal document that acknowledges and confirms that your extension / home improvements constitute permitted development, and will be needed should you wish to sell the property after completing construction work under permitted development.
Securing the certificate before beginning construction minimizes any risk of council involvement if complaints arise. Since permitted development involves a check-box process, it’s worthwhile to spend a bit more to secure your certificate early. You’ll need to produce structural and building regulations drawings anyway, so it’s a valuable step.
Other helpful tips include:
- Choose an architectural practice that manages the entire process from start to finish. This will save you time and reduce stress.
- Stay updated on the latest developments in Permitted Development rules. You can either research yourself or choose a team that keeps up-to-date.
- Research any planning constraints on your property to confirm whether you can use your permitted development rights.
- Ensure your plans fall under PD guidelines. If not, you may need to apply for planning permission, considering size, materials, and type of development.
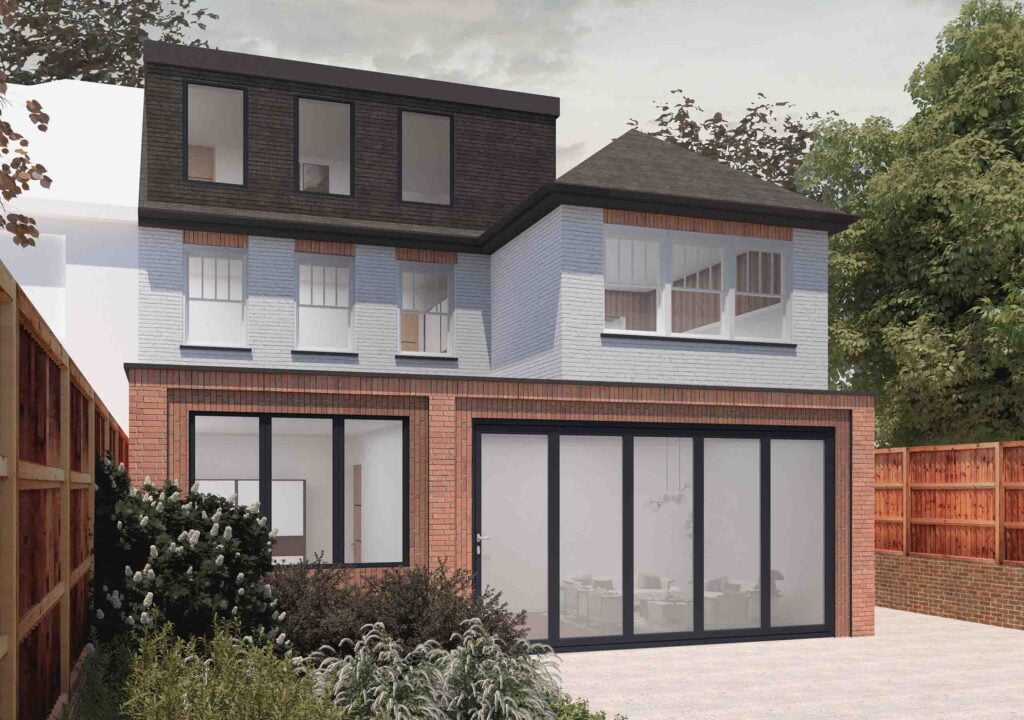
Permitted Development Loft Conversion with Dormer – In & Out House
What is the Prior Approval / Larger Home Extension Scheme and How Does it Work?
Since 2019, homeowners have benefited from the ‘Larger Home Extensions Scheme,’ also known as ‘Prior Approval,’ initially introduced as a temporary boost to the economy. This scheme allows property owners to extend their homes beyond the usual permitted development limits, provided they undergo a quick neighbourhood consultation.
In 2020, the government decided to extend the scheme indefinitely due to its significant benefits for both individuals and the economy. The scheme follows strict guidelines, extending the rights granted under permitted development.
For semi-detached and terraced homes, this scheme permits extensions up to 6 metres in depth, compared to the 3 metres allowed under permitted development. Detached homes can extend up to 8 metres, instead of the standard 4 metres.
The consultation process lasts 42 days, during which neighbours are consulted on the development. If there are no objections, Prior Approval is deemed ‘not required,’ allowing you to proceed with applying for a lawful development certificate for your larger home extension.
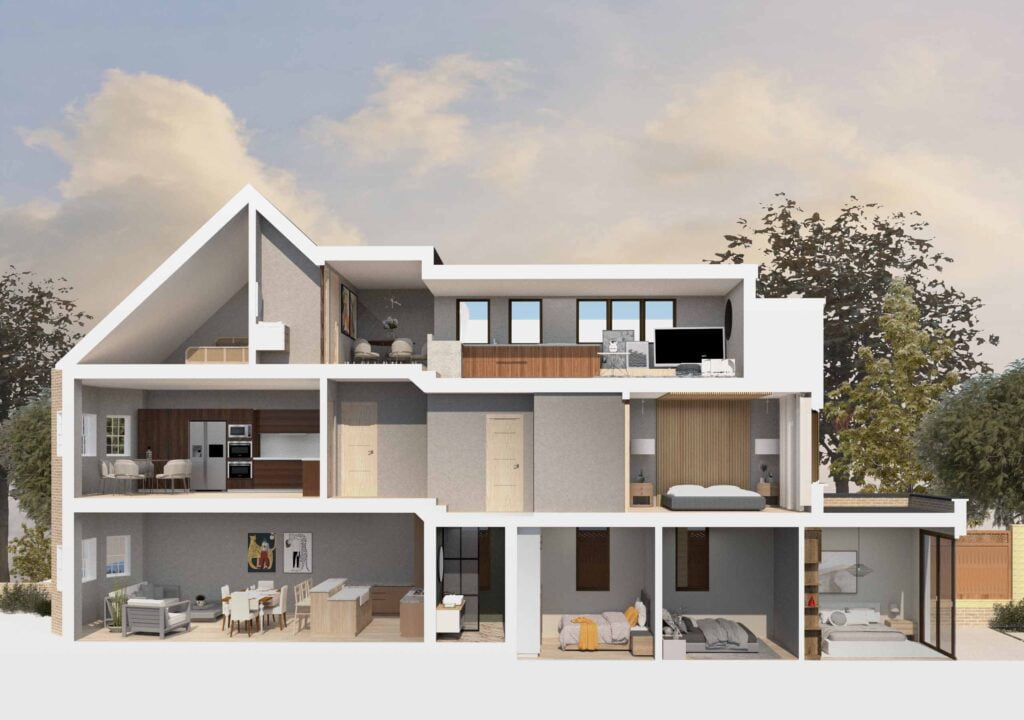
Permitted Development Extensions & Loft Conversion – Petite House
Pros & Cons of Permitted Development
Pros:
- Reduced Bureaucracy – No need for full planning permission making for a far less complex route to build
- Faster Implementation – Get on-site faster with no need to wait for council approval!
- Cost Effective – Save on council submission fees
Cons:
- Limited Scope – Strict limitations on what you can do in terms of size, design & materiality. You would likely need council approval for a more modern home extension.
- Neighbour Objections – Though there is no public consultation, unhappy neighbours can create problems when it comes to the build.
- Impact on Future Planning – Once certain changes are made, they may limit future development opportunities and require additional permissions
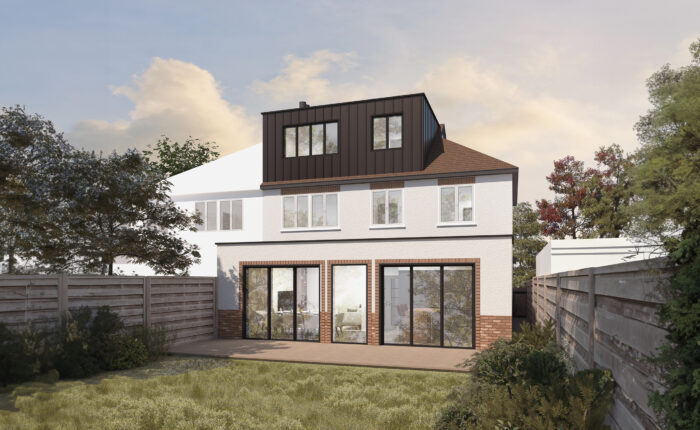
Permitted Development 3 Metre Extension – Scarlet House – Option 1
Planning Permission vs Permitted Development: What’s the Difference?
A common question is, “What’s the difference between planning permission and permitted development?” The answer depends on approval.
Planning permission is a formal application to the local council. You ask for permission to do specific work. This involves drawings, neighbour consultations, and council approval. The process can take weeks or months. There’s no guarantee the council will say yes.
Permitted development, on the other hand, allows you to make certain changes without full planning permission. It’s essentially pre-approved work. If your project meets specific criteria, like size limits and materials, you don’t need to wait for approval.
Here’s a quick summary:
- Planning Permission: Required for bigger changes, like adding more storeys or altering your property’s appearance.
- Permitted Development: Covers smaller changes, like single-storey extensions, as long as guidelines are met.
While permitted development can save you time and hassle, it’s always a good idea to double-check with a professional to ensure your plans comply with the rules. Mistakes can be costly, both in time and money, so getting it right from the start is essential.
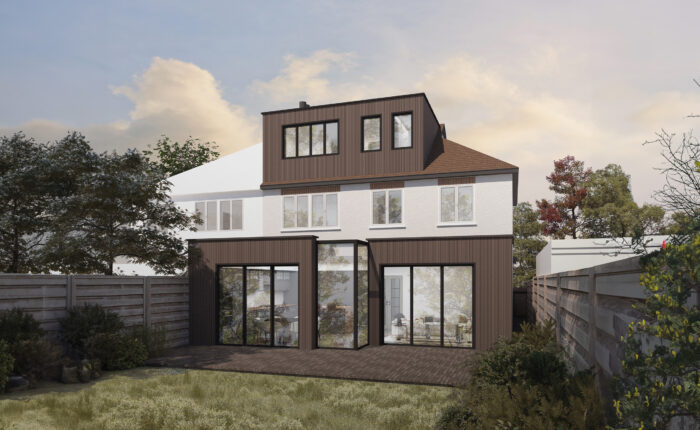
Planning Permission 3 Metre Rear Extension – Scarlet House – Option 2
Is Permitted Development Faster?
Permitted Development (PD) can sometimes be faster, but it depends. Working with a specialist helps ensure your application is accurate, which can speed things up. Officially, all applications – whether PD or full planning – are subject to an 8-12 week processing timeline. However, with PD, if you’re confident your proposal complies with the rules, you may be able to start work before the certificate is issued. In fact, you could even build without applying at all, with the official certificate only usually being required if you want to remortgage the property or sell in the future to assure potential buyers of lawfulness.
Since PD has less subjectivity, there’s also less risk in moving to the next stage, like technical design. This can potentially shorten your overall project timeline compared to full planning. Plus, after 10 years, a Lawful Development Certificate (LDC) is automatically granted, offering long-term security.
How to Maximise Space Using Your Permitted Development Rights
If you’re eager to make the most of your permitted development rights, here are a few strategies to ensure you’re maximizing space without overstepping the boundaries:
- Plan Efficiently: Design your extension to fully utilize the allowable dimensions. For example, a wraparound extension that adds space to the rear and side of your home can help you use the full width and depth allowed by the rules.
- Go for a Loft Conversion: Loft conversions are an ideal way to add living space, especially in cities like London. If your loft is suitable, you can extend vertically without needing planning permission, as long as you stay within volume limits.
- Consider a Garden Room or Outbuilding: Permitted development covers garden rooms and outbuildings, as long as they don’t take up more than 50% of your garden area. These are great for a home office, gym, or extra living space without the need for full planning.
- Use Prior Approval for Larger Extensions: The Prior Approval Scheme allows you to extend beyond standard permitted development limits. If you’re planning a larger extension and have good relationships with your neighbours, this could be a useful route to explore.
- Strategic Planning Routes: Sometimes householder planning permission requires more strict size limits. In these cases, consider maximizing the potential of permitted development first, then applying for planning permission to factor in a more unconventional design.
By strategically using your permitted development rights, you can avoid the complexity of full planning permission and move your project forward faster. Just be sure to secure a lawful development certificate to stay compliant.
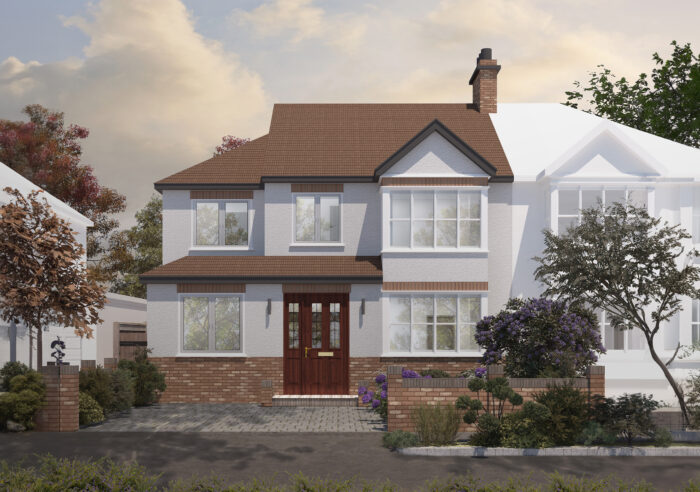
PD Loft Conversion & Planning Permission Side Extension – Scarlet House
Final Thoughts & Next Steps
To wrap things up, knowing your Permitted Development (PD) rights will really streamline your home improvement projects in London, saving you both time and money. With these rights, you can make various changes to your home without needing full planning permission—just be sure you’re up to speed on the rules and limitations. And with some exciting changes to PD rights expected in 2026, like bigger extension allowances and fewer restrictions, there’s plenty to look forward to.
If you’re unsure where to start or want to make sure your plans fit within the current guidelines, why not get in touch with us for a free consultation? We’re here to help you navigate the process and turn your ideas into reality. Drop us a message today and let’s get your project off the ground!

