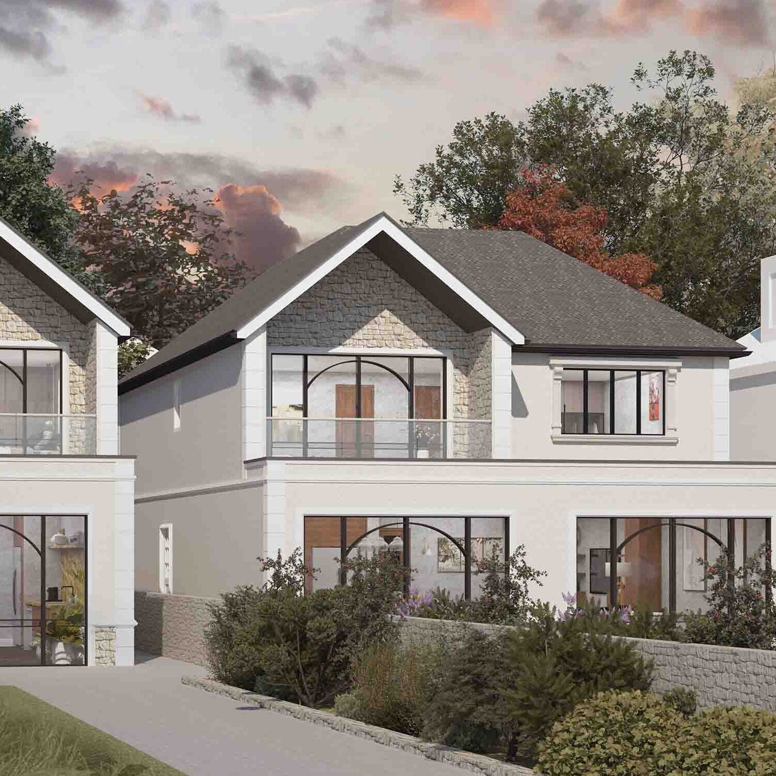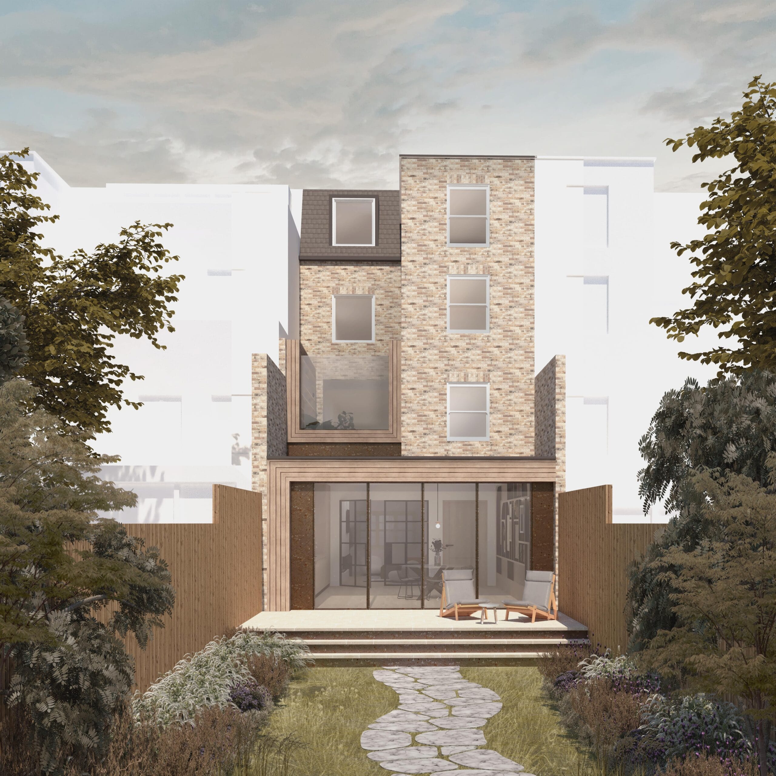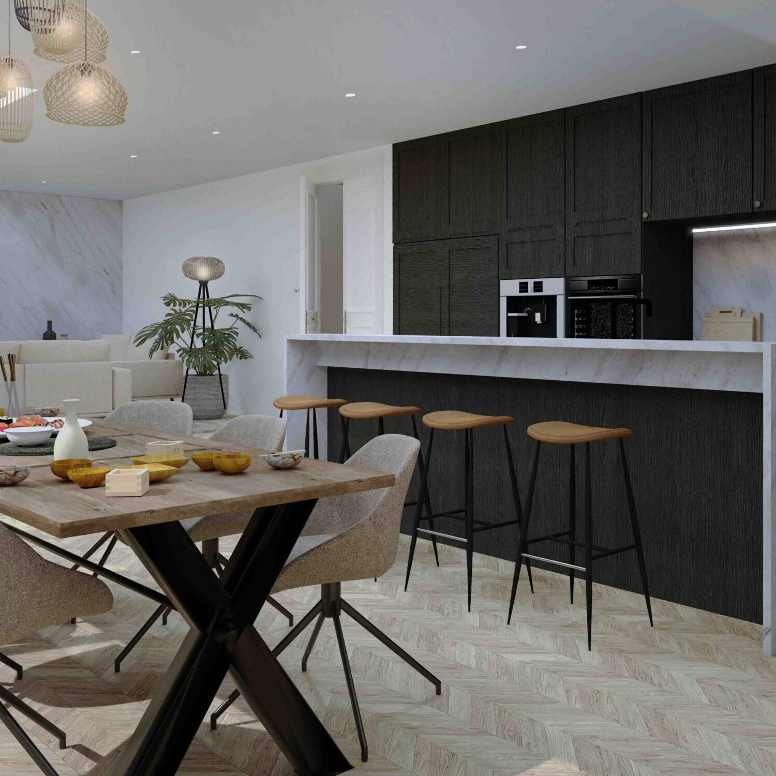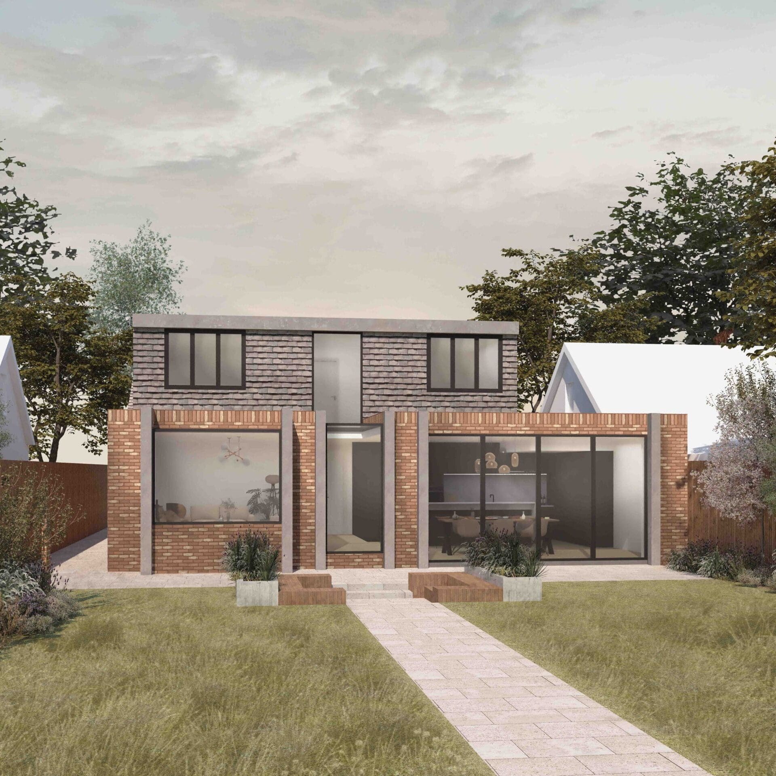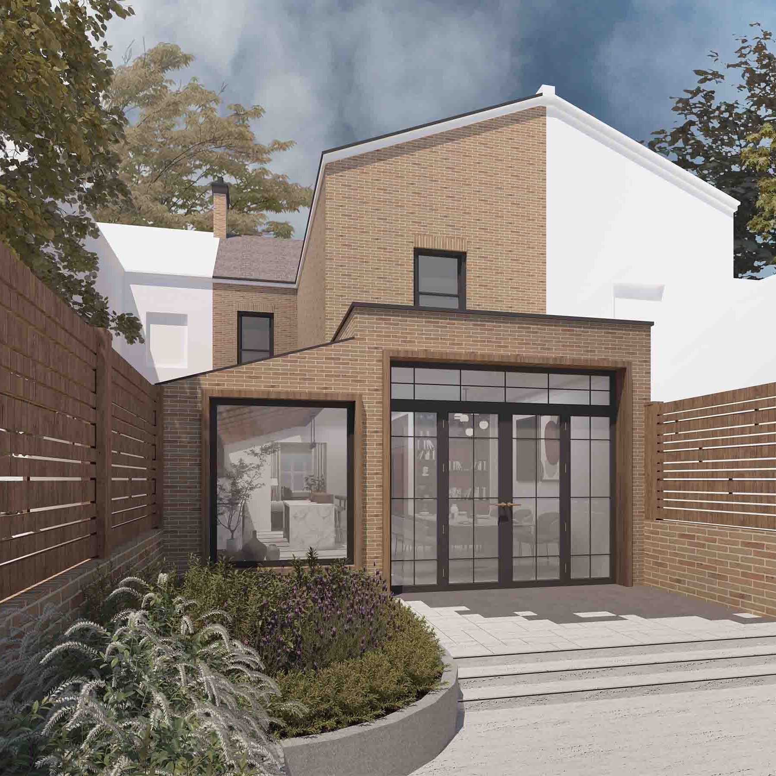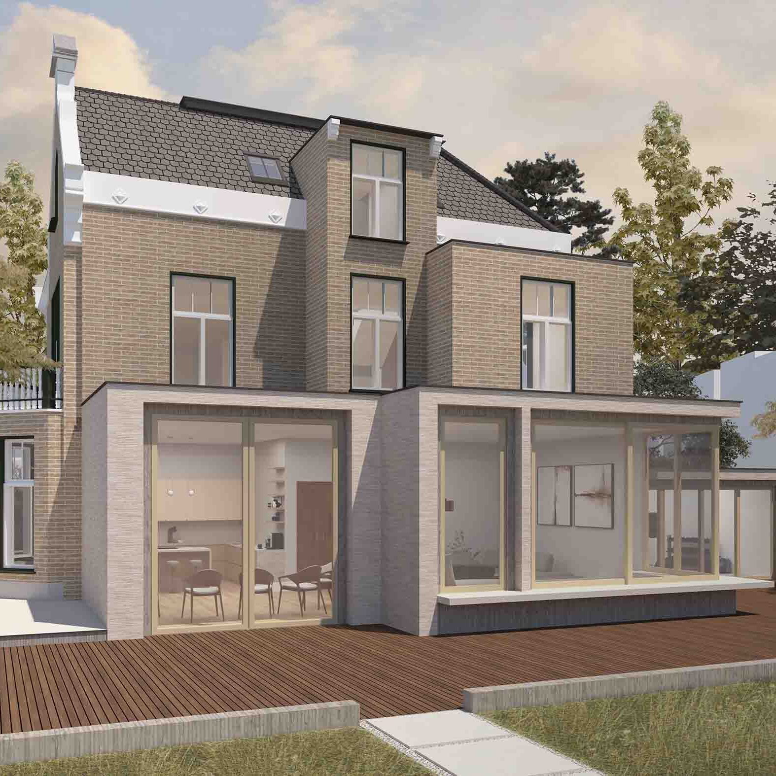Planning Permission vs Permitted Development for Home Extensions
When you’re dreaming up your ideal home extension, one of the first questions you’ll face is whether you need planning permission – or if your plans fall under Permitted Development rights. It’s a vital distinction, and getting it wrong can mean costly delays or even enforcement action. In this blog, we’ll explore Planning Permission vs Permitted Development for Home Extensions, helping you understand what’s allowed, what’s not, and how to plan your project with confidence.
In This Article
1. What’s the Difference? Planning Permission vs Permitted Development for Home Extensions
2. When Does Permitted Development Apply?
3. Key Considerations: Planning Permission vs Permitted Development for Home Extensions
4. PD Rights Change Over Time
5. Do You Need Architectural Drawings for Permitted Development?
6. Final Thoughts: Planning Permission vs Permitted Development for Home Extensions
What’s the Difference? Planning Permission vs Permitted Development for Home Extensions
At first glance, both routes aim to control how homes are extended – but they work in very different ways.
Planning permission is formal approval from your local authority. It’s required for major changes or developments that could affect neighbours, the street scene, or local policies. You submit drawings, wait for feedback, and (ideally) get a decision within eight weeks.
Permitted Development (PD), on the other hand, is a set of national rights that allow certain types of work without full planning permission, provided your extension meets specific limits and conditions. It’s like a fast-track route, but with clear rules for permitted development extensions and other alterations.
So, in the Planning Permission vs Permitted Development for Home Extensions debate, it really comes down to the scope of your project, where you live, and how much change you’re planning.
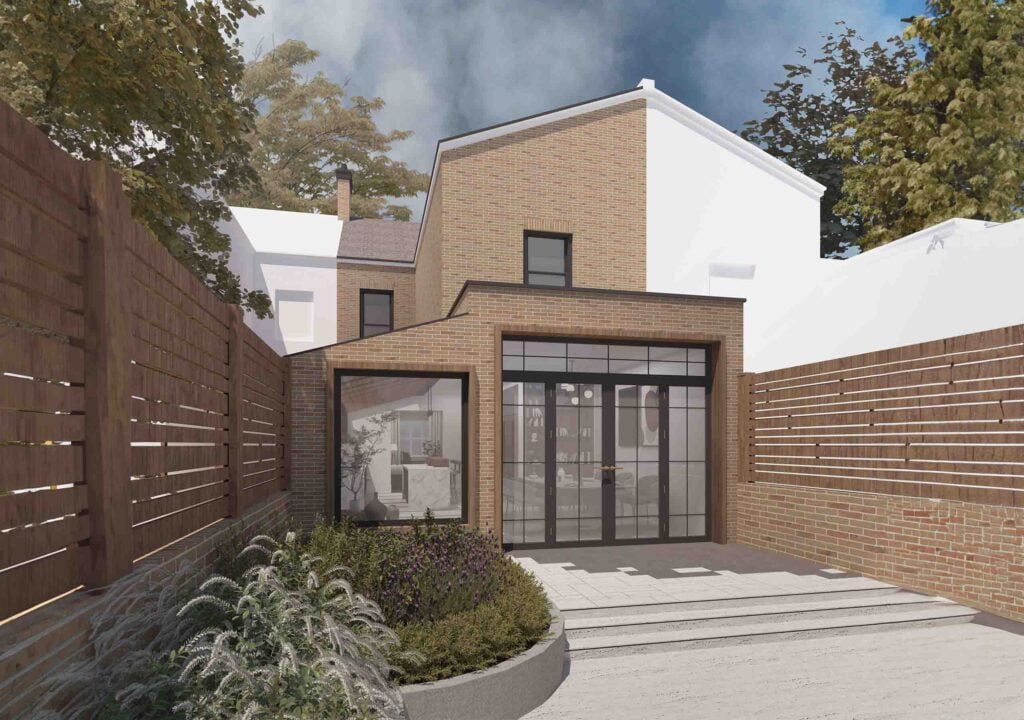
Single Storey Wraparound Extension – Walnut House
When Does Permitted Development Apply?
Most typical single-storey rear extensions fall under Permitted Development if:
-
You’re extending no more than 3 metres from the original rear wall (or 4 metres for detached houses).
-
The extension is no taller than 4 metres overall.
-
House extension materials are similar to the existing house.
-
It doesn’t sit forward of the principal elevation (except for small porch extensions)
-
It doesn’t cover more than 50% of the garden.
-
It’s not within a conservation area, AONB, or green belt (with some exceptions).
-
You’re not in a flat, maisonette, or listed building (PD doesn’t apply in those cases).
But – and this is key – even if your extension ticks all the boxes, it’s still wise to apply for a Lawful Development Certificate. This isn’t mandatory, but it’s your legal proof that you didn’t need planning permission at the time of construction. It protects you when selling or remortgaging.
At DeVis Architecture, we regularly help homeowners assess whether their plans qualify under Permitted Development and prepare the technical drawings needed for both Lawful Development Certificates and full planning applications.
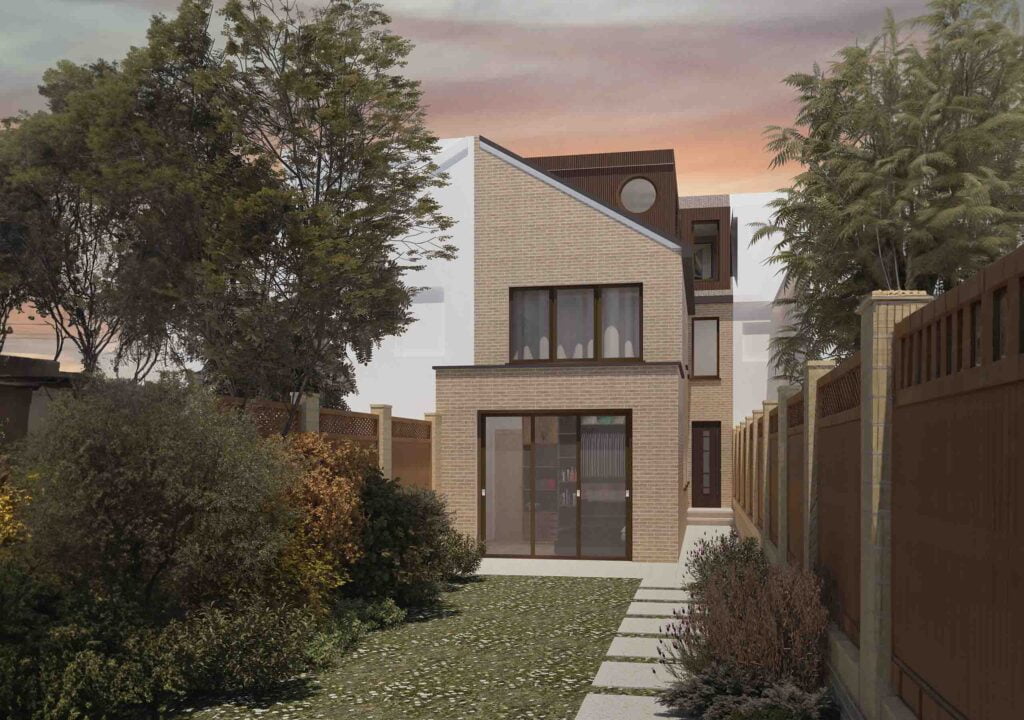
Permitted Development Extensions & Loft Conversion – Petite House
When Do You Need Planning Permission?
Let’s flip the coin in this Planning Permission vs Permitted Development for Home Extensions guide.
You’ll definitely need planning permission if:
-
You’re building a double-storey rear extension.
-
You want to add a side extension that’s more than half the width of the house.
-
Your extension is forward of the front elevation.
-
You’re in a conservation area or your home is a listed building.
-
The design deviates from PD rules on height, materials, or proximity to boundaries.
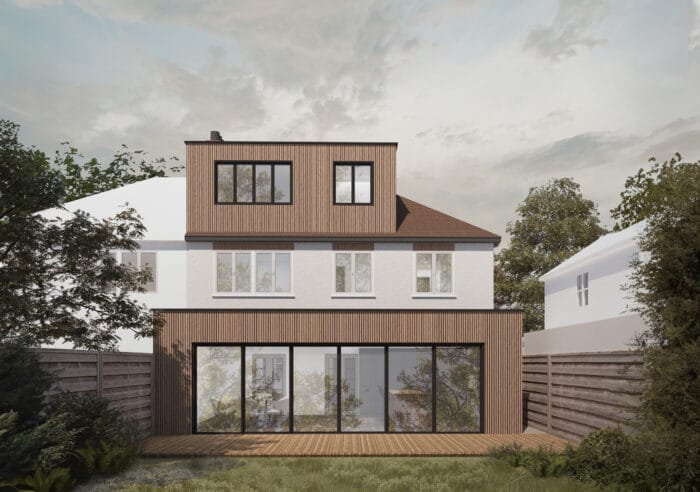
3 meter House Extension with Timber Cladding – Scarlet House
You might also choose to apply for planning permission even when PD is possible – for example, if you want something more unique or higher-spec than the restrictions allow. A good design and planning expert (like us at DeVis Architecture) can help you put together a well-justified application that gives you more freedom.
Key Considerations: Planning Permission vs Permitted Development for Home Extensions
Navigating the maze of Planning Permission vs Permitted Development for Home Extensions requires a clear understanding of:
-
Local constraints: Some boroughs apply Article 4 Directions to remove PD rights altogether.
-
Project ambition: The larger or more bespoke the design, the more likely planning permission will be needed.
-
Neighbour relationships: PD doesn’t require neighbour consultation – but planning permission does.
-
Timing: PD routes can be quicker, but you still need building control approval and may face unexpected snags if you skip the due diligence.
-
Long-term value: Sometimes, applying for full planning permission lets you build something more impactful and valuable in the long run.
At DeVis Architecture, we don’t just prepare planning permission drawings – we assess your project strategically. Whether we’re maximising your floor area under PD or securing planning permission for a bold new design, our expertise ensures your home extension stays compliant and adds value.
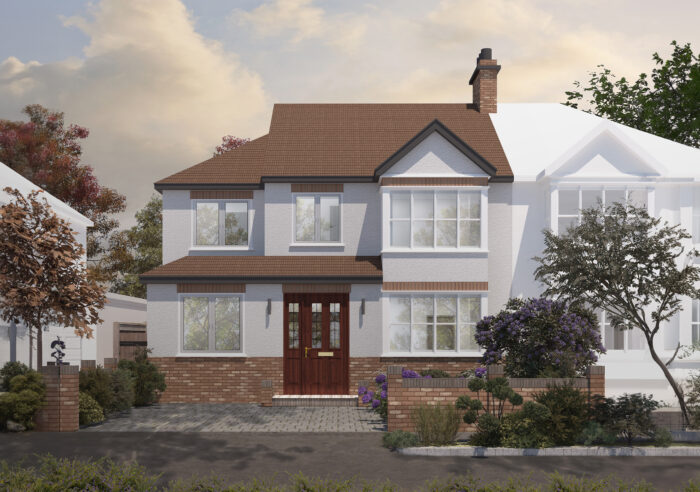
PD Loft Conversion & Planning Permission Side Extension – Scarlet House
PD Rights and Planning Policies Change Over Time
It’s worth noting that Permitted Development rights aren’t set in stone. They’ve expanded in recent years – for example, to include larger rear extensions (up to 6 metres for semi-detached and 8 metres for detached homes), but only through the Prior Approval process. This means notifying the council and neighbours and giving them a chance to object.
Also, PD rights differ for loft conversions, porches, outbuildings, and even air source heat pumps. So if you’re planning a comprehensive home upgrade, we can help you phase the project cleverly – using PD for parts of it while applying for permission where needed.
Similarly, local authorities are constantly reviewing their policies to make sure they’re in keeping with modern requirements and neighbourhood priorities. Whilst policy overhauls don’t come around often, small tweaks can be made more frequently, and care should be taken to ensure your design team are up-to-date on the latest local plans and council SPDs.
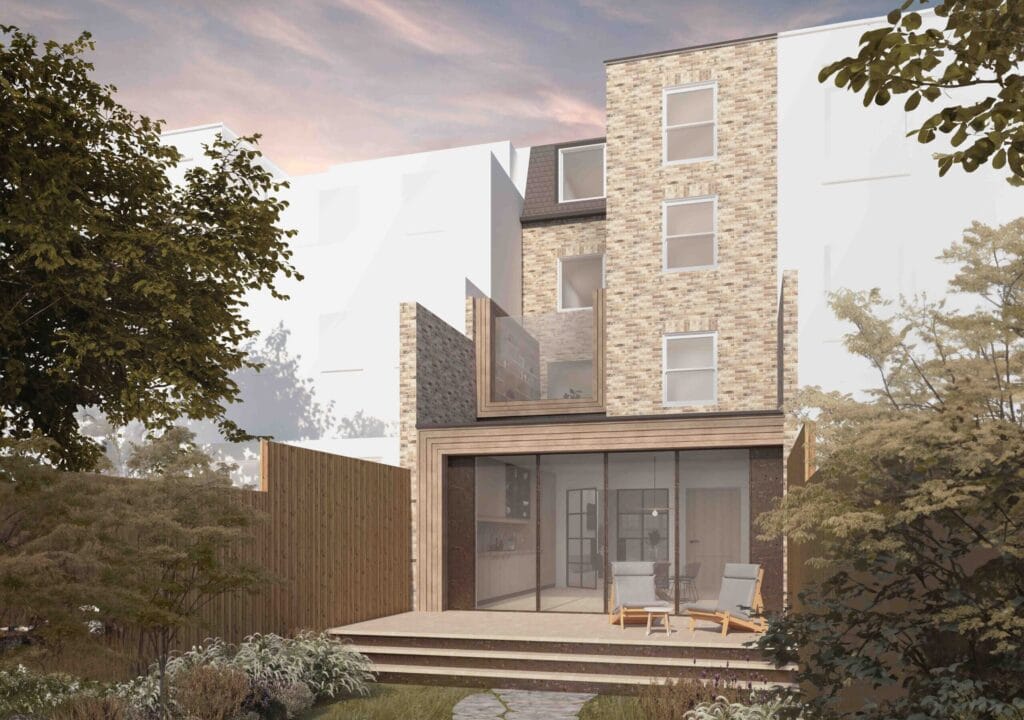
Householder Planning Double Storey Extension – Copper House
FAQs on Planning Permission vs Permitted Development for Home Extensions
Do I need both building regulations and planning permission?
Yes – they’re two separate systems. Even if your extension falls under Permitted Development, you’ll still need Building Regulations drawings and the council’s approval to ensure it’s safe, insulated, and structurally sound.
What happens if I build without permission?
You risk enforcement action, which could mean having to undo the work or apply for retrospective planning permisison. If you’re unsure, it’s always best to check with your local authority or get advice from professionals.
Can I extend under Permitted Development and later apply for more?
Yes – and this is often a strategic move. Many clients at DeVis Architecture extend under PD first, then apply for more ambitious changes later.
What if my neighbour objects?
Under PD, neighbours can’t object (unless you’re doing a larger extension via Prior Approval). Under planning permission, objections are considered but don’t always stop approval.
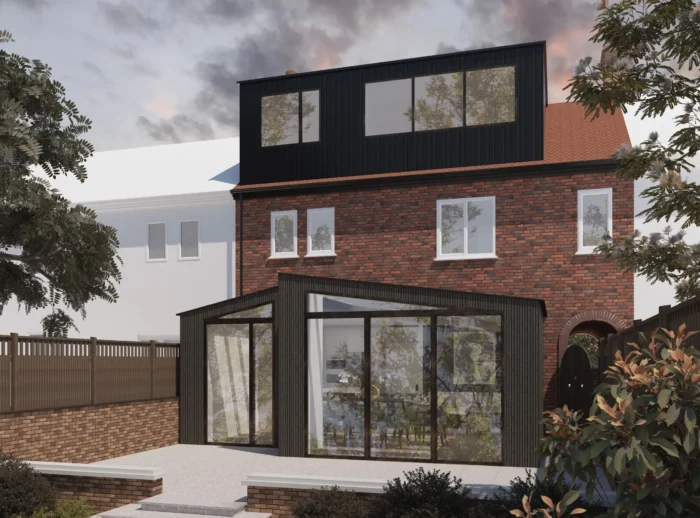
Conservation Area Kitchen Extension – Arched House
Do You Need Architectural Drawings for Permitted Development?
Absolutely – while it’s true that Permitted Development bypasses the full planning permission process, it doesn’t mean you can (or should) skip proper drawings.
Even for a modest 3 meter rear extension under PD rights, you’ll still need accurate architectural drawings for several key reasons:
-
To apply for a Lawful Development Certificate (LDC): Your local authority will expect clear, scaled floor plans, elevations, and sometimes a site plan to confirm the works are lawful under PD. Without these, your application could be delayed or refused.
-
To guide your builder: Verbal descriptions and sketches won’t cut it on site. Proper drawings ensure everyone, from your contractor to your structural engineer, is working from the same blueprint.
-
For Building Control approval: As with any home extension, you’ll still need to comply with Building Regulations. Technical drawings showing insulation, structure, drainage, fire safety, and more are essential for this stage.
At DeVis Architecture, we frequently prepare both planning-style drawings for Lawful Development Certificates and building regulation drawings for construction. Even if your project seems simple, a well-drafted set of plans can prevent costly mistakes, miscommunication, or non-compliance down the line.
So in the context of Planning Permission vs Permitted Development for Home Extensions, the need for drawings doesn’t disappear – it simply shifts in focus. You’re still designing a building, after all, and drawings are the foundation of doing it right.
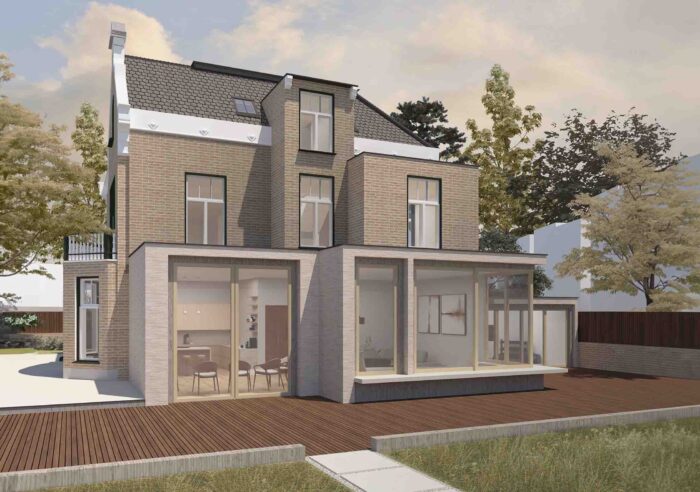
Sleek Conservation Area Extension Design – Stage House
Final Thoughts: Planning Permission vs Permitted Development
In summary, Planning Permission vs Permitted Development for Home Extensions isn’t a battle – it’s about finding the best route for your goals. Permitted Development is quicker and simpler, but restrictive. Planning permission gives you more design freedom but takes time, skill, and the right approach.
At DeVis Architecture, we work with homeowners across London and Surrey to make the most of either route – handling surveys, planning drawings, technical packages, and strategy. Whether you’re aiming for a sleek kitchen extension under PD or a bold wraparound that needs full approval, we’ve got the expertise to guide you through it.
Ready to unlock your home’s potential? Get in touch with us today to book your free consultation and get the ball rolling.
