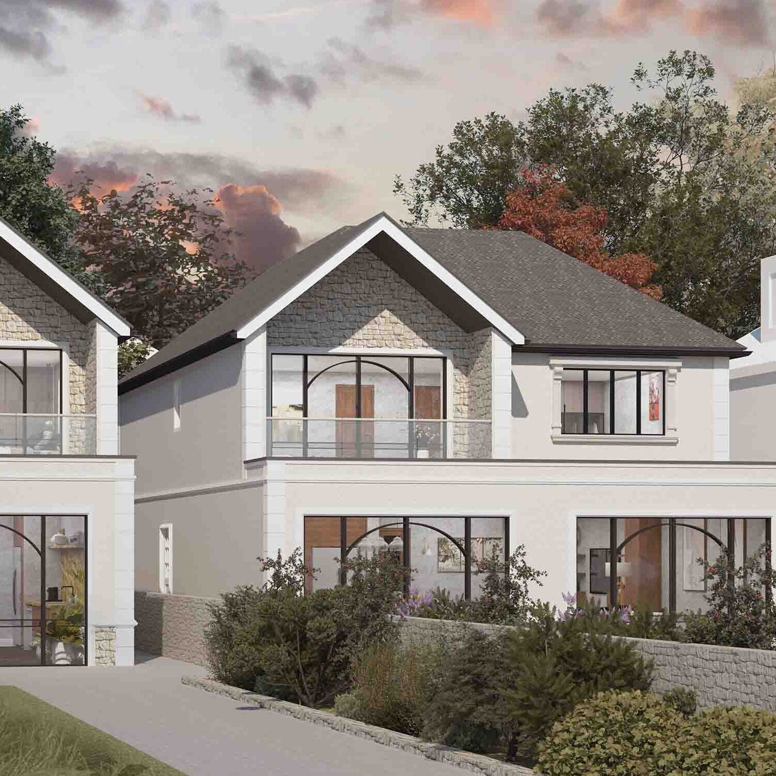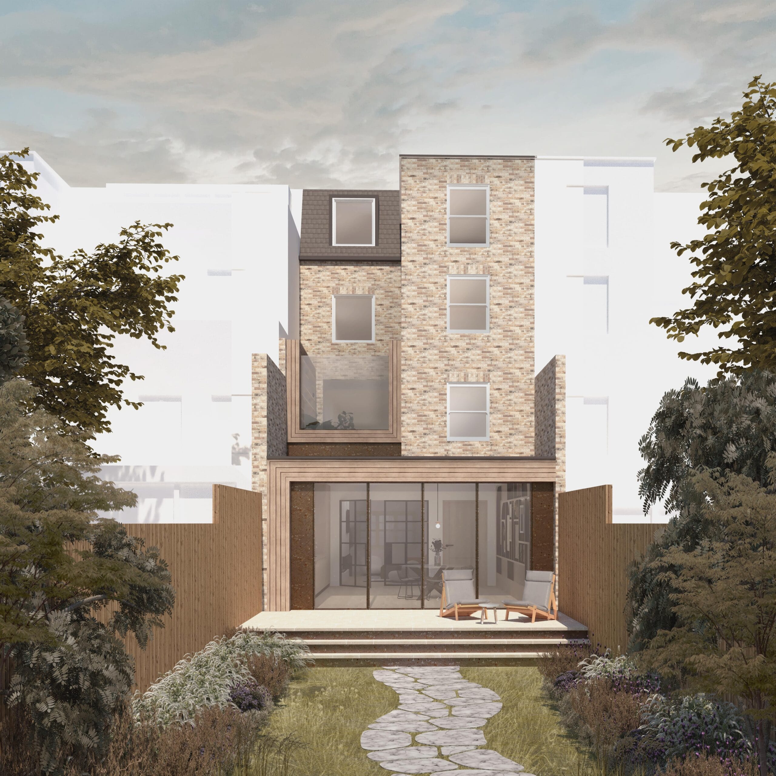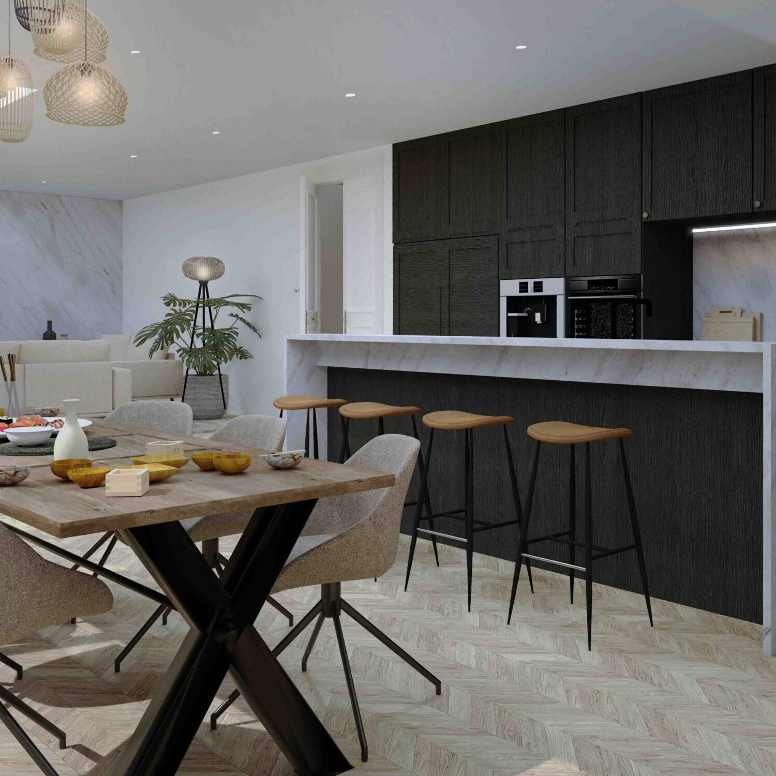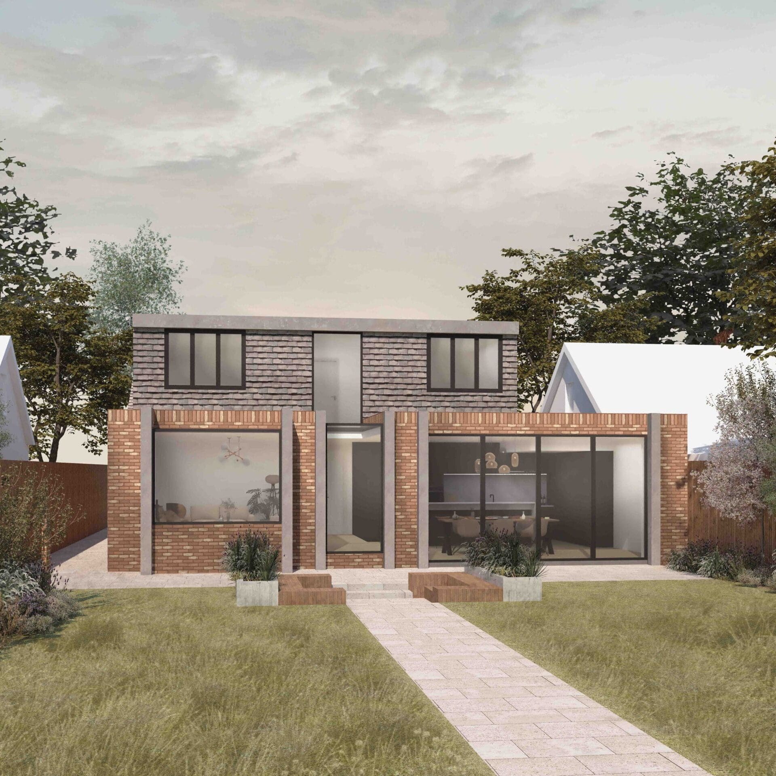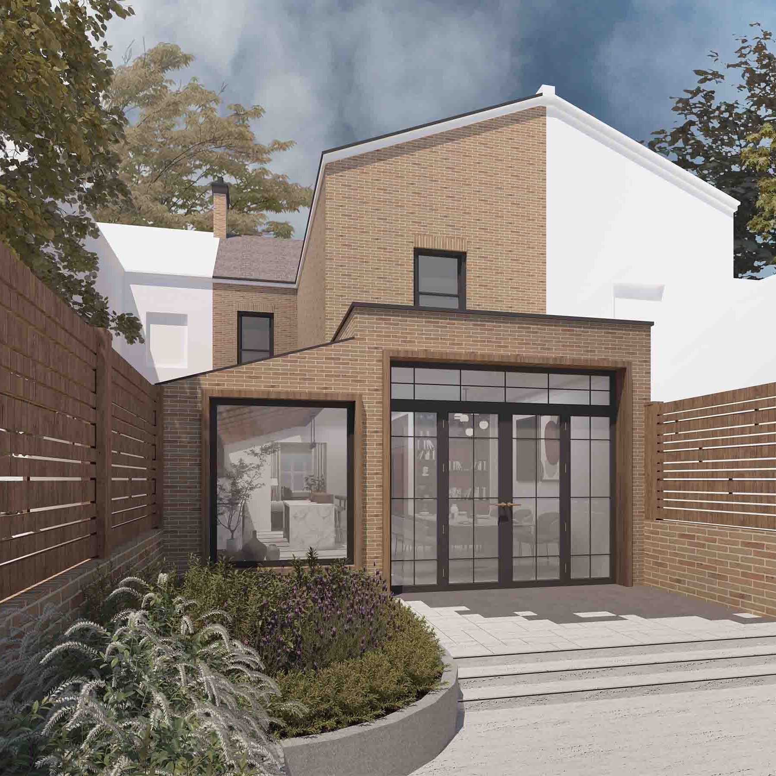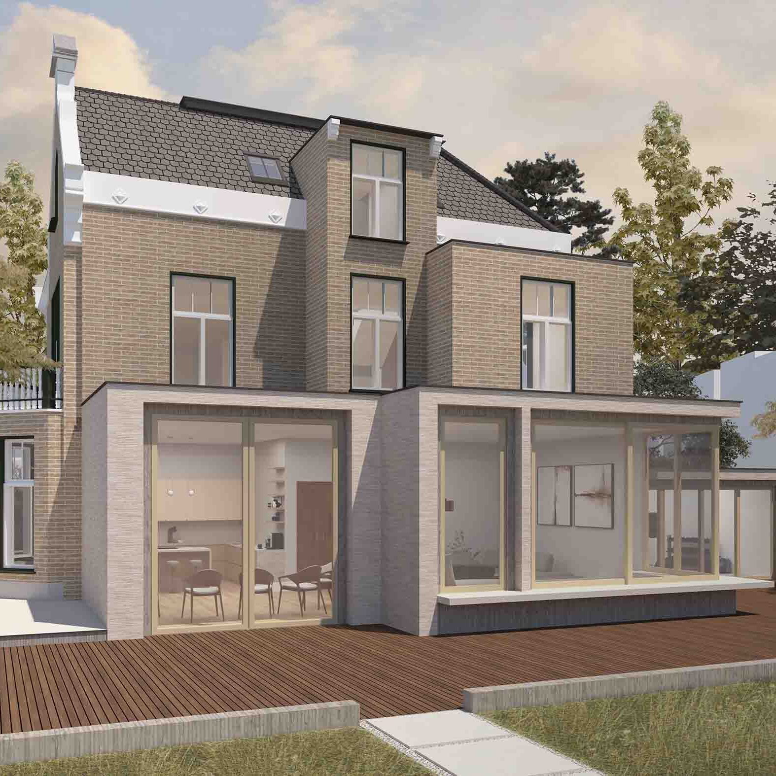Dormer Loft Conversions UK: Design Ideas, Timelines & Costs
At DeVis Architecture, we’ve seen how dormer loft conversions have become one of the most sought-after home improvement projects in recent years. With UK homeowners facing a squeeze on space, rising house prices, and hefty stamp duty costs, it’s no wonder that “improve, don’t move” has become the mantra for many families. But why are dormer loft conversions such a popular choice? And how can they benefit your home?
In this guide, we’ll walk you through everything you need to know about dormer loft conversions—what they are, how they work, and why they might just be the perfect solution to maximise your home’s potential.
In This Article:
1. What is a Dormer Loft Conversion?
2. Why Choose a Dormer Loft Conversion?
3. Types of Dormer Loft Conversions
4. Is My Home Suitable for a Dormer Loft Conversion?
5. Planning Permission and Building Regulations for Dormer Loft Conversions
6. Cost of a Dormer Loft Conversion
7. Design Considerations for Your Dormer Loft Conversion
8. Why Choose DeVis Architecture?
9. Get Started on your Dormer Loft Conversion Today
What is a Dormer Loft Conversion?
A dormer loft conversion involves adding a box-like structure to your roof, creating vertical walls and a flat or sloped roof. This clever design significantly increases both floor space and headroom, transforming a previously cramped attic into a bright, functional living area.
Dormer loft conversions are incredibly versatile and can be used to create an extra bedroom, a home office, or, perhaps most commonly, a luxurious master bedroom with ensuite. Furthermore, they’re one of the most straightforward types of loft conversions to construct, making them a cost-effective way to add space and value to your home.

Modern Dormer Loft Conversion – Flow House
Why Choose a Dormer Loft Conversion?
So, why are dormer loft conversions so popular in the UK in 2025?
- Space Efficiency: Dormers make the most of your existing footprint, unlocking previously unusable space in your loft.
- Enhanced Value: Adding a dormer loft conversion can significantly boost your home’s market value, with some estimates suggesting a 20-30% increase given the additional space and potential extra bedroom.
- Cost-Effective: Compared to moving house or building a full extension, dormer conversions offer a more affordable way to gain extra space. Being constructed almost entirely with timber (with the occasional steel also required), they represent a cost-effective method of gaining almost +50% of internal area for your home.
- Permitted Development: In many cases, dormer loft conversions fall within permitted development rights, meaning you won’t need to apply for planning permission. This can speed up the process making it more accessible to homeowners to extend their homes.
Types of Dormer Loft Conversions
Not all dormer loft conversions are created equal. The style you choose will depend on your home’s architecture, your budget, and your personal taste. Here’s a breakdown of the most common types:
- Flat Roof Dormer: As the name suggests, this style features a flat roof. It’s one of the simplest and most cost-effective options, offering maximum internal space.
- Shed Dormer: This style has a sloping roof, giving it a softer profile while still providing the maximum usable area. These are less common in the UK, and often only utilised if you go through the planning process (see below) and the local council resist a flat roof option.
- Dual-Pitched Dormer: With its pitched roof and classic aesthetic, these are often smaller and ideal for period properties/conservation areas. They offer a method of maximising natural light and outlook for a loft room, but minimise the visual impact from the outside.
- L-Shaped Dormer: Perfect for maximising space on Victorian terraced or semi-detached homes, the L-shape configuration combines a typical rear dormer and a ‘pod’ extension for added floor space. In many cases, an L-shaped loft conversion can be obtained under permitted development, however, many factors including volume and materiality can limit the final result.
- Hipped Roof Dormer: This option features a roof with three sloping sides, blending seamlessly with your existing structure and offering an even more in-keeping style than dual-pitched dormers.
- Mansard Dormer Extensions: In cases where you are extending the roofline upwards, and most commonly if you are purusing full / householder planning permission, you may choose a mansard dormer extension. This is where the walls, rather than being vertical, slant at 70 degrees. Whilst reducing internal usable space, it is a favourite by local authorities when working in built-up areas such as London and the surrounding areas and can sometimes be the only option to gain consent.

L-Shaped Dormer Loft Conversion – Petite House
Rear Dormer Loft Conversions
The most common form of conversion, a rear dormer offers excellent return on your investment by means of a maximised footprint. Whilst not the most pleasing to the eye, a rear dormer offers a huge amount of usable space within your attic, allowing you to make full use of the additional storey.
Side Dormer Loft Conversions
Side Dormers also fall under permitted development where applicable, and are often found on semi-detached properties. Whether used for an additional / extended bedroom space or to create sufficient head-room for a new loft conversion stair case, it is the second most popular option.
Front Dormer Loft Conversions
Given that dormers to the front of a property require planning permission, they are usually smaller, dual pitched or hipped roof dormer windows. A front dormer is an excellent way to add a window to the front of your property, but retaining the characteristics of the original home for the beenfit of the surrounding context. However, you are unlikely to achieve a large additional footprint in most cases, unless there are strong precedents that support your goal.
Is My Home Suitable for a Dormer Loft Conversion?
The good news is that most homes with pitched roofs and loft space are suitable for a dormer loft conversion. However, there are a few factors to consider:
- Head Height: Ideally, your loft should have at least 2.3 metres of headroom at its highest point. This requirement will depend on technicalities, like if you need to insulate the roof or if you need to add new structural steels into the floor, increasing its thickness and reducing the final floor-to-ceiling height.
- Roof Structure: Traditional timber-framed roofs are often easier to convert than modern trussed roofs, though both can work with the right design. It’s important to engage with a professional and competent design team and structural engineer to ensure the best results.
- Planning Constraints: If you live in a listed building or conservation area, you may be limited by your need to obtain planning permission. In these instances, it’s wise to consult a specialist who can help advise on the best loft conversion type for you and the liklihood of council approval.
Here at DeVis Architecture, we specialise in assessing the feasibility of loft conversions. We’ll help you determine whether a dormer loft conversion is right for your home and guide you through every step of the process.
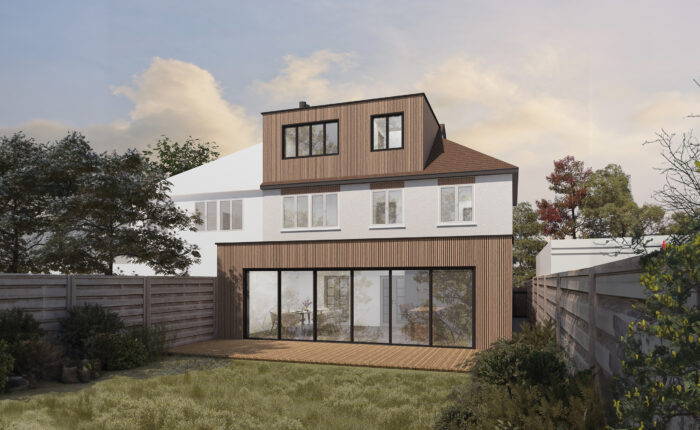
Modern Loft Conversion London with Rear Dormer – Scarlet House
Planning Permission and Building Regulations for Dormer Loft Conversions
Planning Permission for Dormer Loft Conversions
One of the biggest perks of dormer loft conversions is that they often fall within your permitted development rights. This means you won’t need to apply for planning permission, as long as your project adheres to certain guidelines, including:
- The extension must not exceed 40 cubic metres for terraced homes or 50 cubic metres for detached and semi-detached homes.
- The dormer must not extend higher than the original ridge.
- Materials should match the existing property.
- The dormer will be set in from the original eaves by 20cm (not applicable for gable ends).
- No balconies are permitted (though Juliet balconies are usually fine).
If your project doesn’t fall under permitted development, for example, if you are in a conservation area, then you will need to apply to your local council. Once approved, planning permission lasts 3 years, within which you will need to commence the work or reapply.
Even if your project qualifies as permitted development, we always recommend applying for a Lawful Development Certificate (LDC). This provides peace of mind for you and any future buyers if you come to sell the property. Read about Planning Permission vs Permitted Development here!

Loft Conversion with In-Set Balcony – Ribbon House
Building Regulations for Dormer Loft Conversions
However, building regulations are non-negotiable for any loft conversion. These regulations ensure your new space is safe, structurally sound, and energy-efficient. Key considerations include:
- Structural Integrity: Your roof and floor must be able to support the extra load. A structural engineer must be appointed to calculate the structural impact and design an appropriate solution.
- Fire Safety: This includes fire doors to inhabitable areas, smoke alarms on all landings, and safe escape routes from all areas within the whole dwelling.
- Thermal Efficiency: Proper insulation is essential for comfort and energy efficiency. New walls and the roof must adhere to current regulations in terms of correct U-Values and condensation risk.
- Staircase Design: Your staircase must comply with building regulations to ensure safe access. This means a minimum of 2 metres clear height above the staircase, or 1.9 metres under specific circumstances.
Here’s a quick rundown of the essential fire safety requirements for loft conversions:
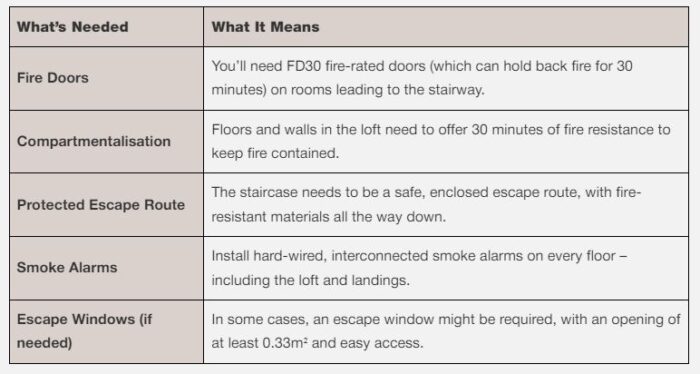
Cost of a Dormer Loft Conversion
The cost of a dormer loft conversion can vary widely, depending on factors such as size, complexity, and location. As a rough guide:
- A basic dormer conversion might start at £60,000–£80,000 for the shell.
- A more complete project with additional features, such as an en-suite bathroom, could cost £70,000–£90,000.
- High-end or large conversions, perhaps with bespoke finishes, can exceed £100,000.
Bear in mind that this is only a rough estimate for the build cost. You will also need to factor in architectural fees, building control fees, party wall agreements (if required), VAT and other costs which may add up without you realising!
At DeVis Architecture, we pride ourselves on transparent cost advice and work with a trusted network of builders and professionals to establish a realistic budget from the outset. We’ll work closely with you to create a design that meets your needs and budget.
Design Considerations for Your Dormer Loft Conversion
When planning your dormer loft conversion, it’s essential to think carefully about the design. Here are a few loft conversion ideas to get you started:
- Maximise Natural Light: Large windows or skylights can flood your new space with light, making it feel bright and airy.
- Create a Functional Layout: Think about how you’ll use the space and use this to inform your loft conversion layout—whether it’s a bedroom, office, or playroom—and design accordingly.
- Blend with Your Home: Choose materials and finishes that complement your existing property for a cohesive look.
- Future-Proof Your Space: Consider features like built-in storage or flexible layouts to adapt to your family’s changing needs.
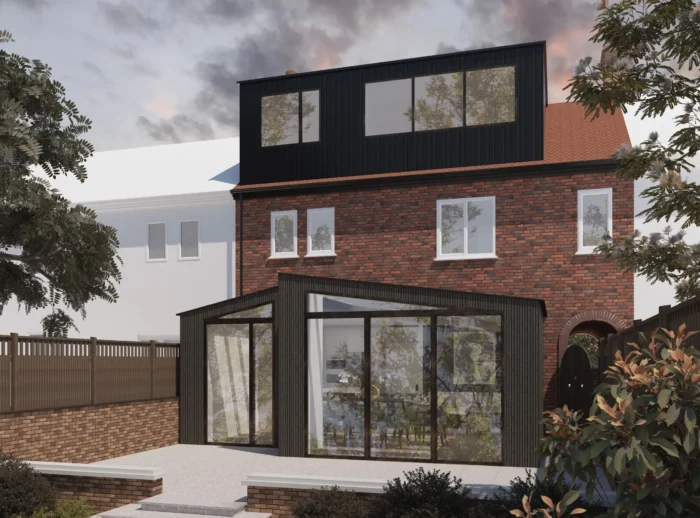
Kitchen Extension & Modern Dormer Loft Conversion – Arched House
Pros & Cons of Dormer Loft Conversions
The Pros of Dormer Loft Conversions
- Increased Space and Headroom
Dormers significantly expand usable floor space. A flat roof dormer, for instance, can accommodate features like two additional bedrooms or a master suite with a study or sitting area. - Enhanced Natural Light
Unlike traditional roof windows, dormers allow for the installation of vertical windows, flooding the space with natural light and making the room feel brighter and more inviting. - Improved Views
Dormer windows offer unique views compared to Velux or roof windows. For rear dormers, there’s even potential for full-height picture windows or balconies, elevating the space’s aesthetics and functionality. - Enhanced Interior Design
Inside, dormer windows create cosy nooks perfect for window seats or desks, maximising both practicality and charm. - Better Ventilation
Dormer windows improve airflow, keeping upper floors fresh and cool, especially during warm weather, by allowing hot air to escape more efficiently. - Style Versatility
With various styles available, including gabled, flat roof, and eyebrow dormers, homeowners can choose an option that complements their property.
The Cons of Dormer Loft Conversions
- Structural Alterations
Adding a dormer involves modifying the roof structure, which requires input from a structural engineer or building professional. Poor design or construction can negatively impact your home’s value, so be sure to select a trusted team. - Labour-Intensive Build
Dormers demand more materials, expertise, and time compared to simpler rooflight conversions, making the process more time consuming and complex. - Planning Permission
While many rear dormers fall under permitted development rights, front-facing dormers always require planning permission, potentially adding extra steps to the process. - Higher Costs
Dormer loft conversions are generally more expensive than basic rooflight installations. Costs vary based on size, style, and complexity, with additional time needed for structural adjustments.
Extension or Loft Conversion: Which Should You Complete First?
When tackling both an extension and a loft conversion in the same project, deciding the build sequence is key. We often recommend starting with the loft conversion. Why? Completing the loft first allows for unobstructed access to scaffolding and reduces potential disruption to your extension work below.
This approach ensures a smoother workflow and minimises delays, especially when both elements need to integrate seamlessly. Curious about the benefits of each approach? Explore our in-depth guide on whether to go top-down or ground-up.
Why Choose DeVis Architecture?
Here at DeVis Architecture, we’re not just here to draw up plans—we’re here as a family-run business to help you bring your vision to life. From the initial consultation to the final design, we’ll work closely with you to create a space that’s tailored to your needs and lifestyle, as if it were our own project. Our services include:
- Feasibility Assessments: We’ll help you determine whether a dormer loft conversion is suitable for your home.
- Detailed Designs: Our experienced designers will create bespoke plans that maximise space, light, and functionality.
- Planning Support: We’ll handle all the paperwork, including applications for planning permission or LDCs.
- Building Regulations Guidance: We’ll ensure your project complies with all necessary regulations.
- Specifications & Tender Support: Once you are ready, we will help you specify materials and assist in the tendering process to find your contractor.

Meet the Founders, Zak & Lina – DeVis Architecture
Get Started Today
Ready to transform your loft into a stunning new living space? Contact DeVis Architecture today for a free consultation. Whether you’re looking to add value to your home or create room for a growing family, we’re here to help you every step of the way.
Don’t wait—let’s make your dream space a reality. Reach out to us today, and let’s get started on your dormer loft conversion journey!
