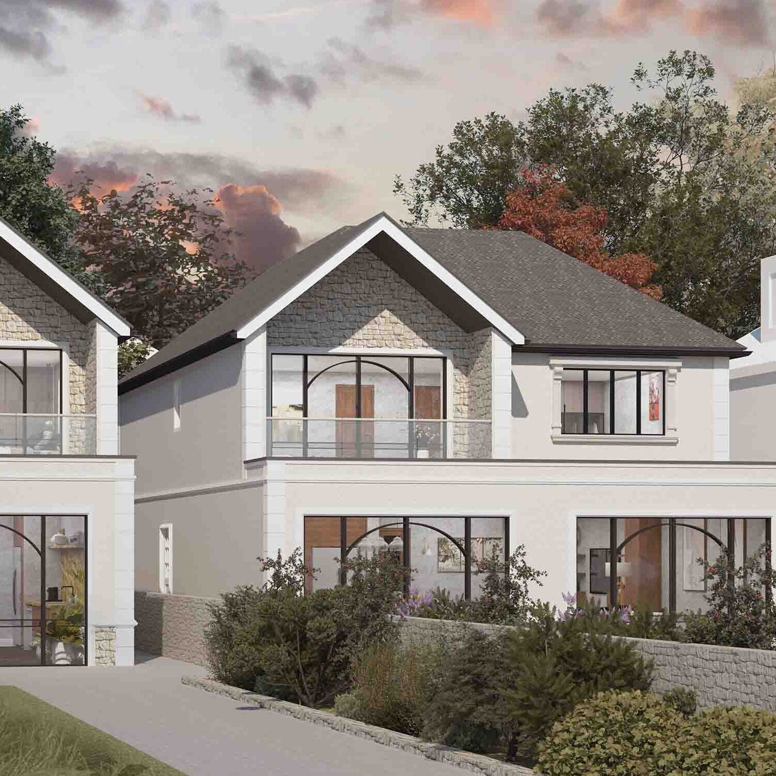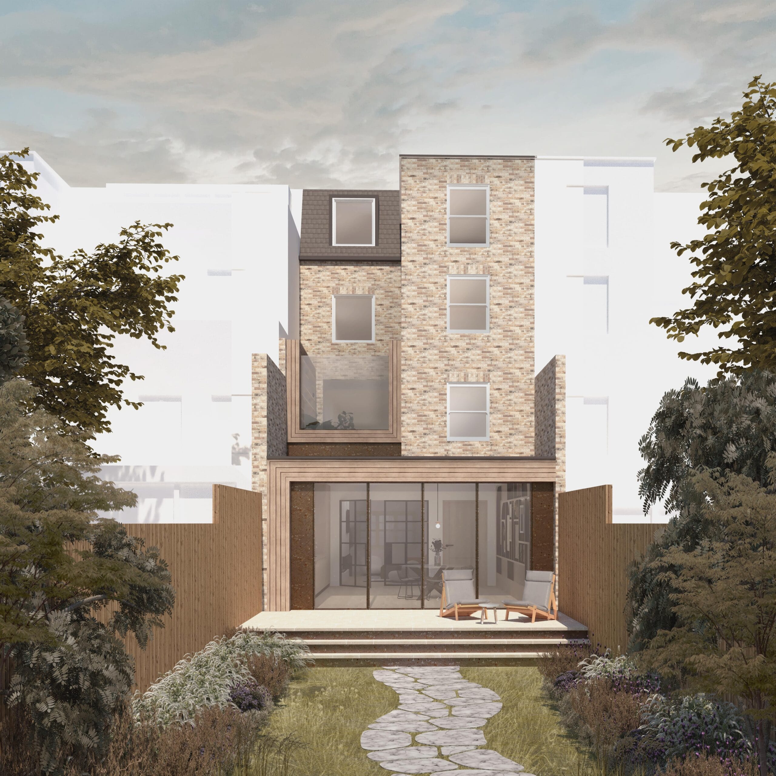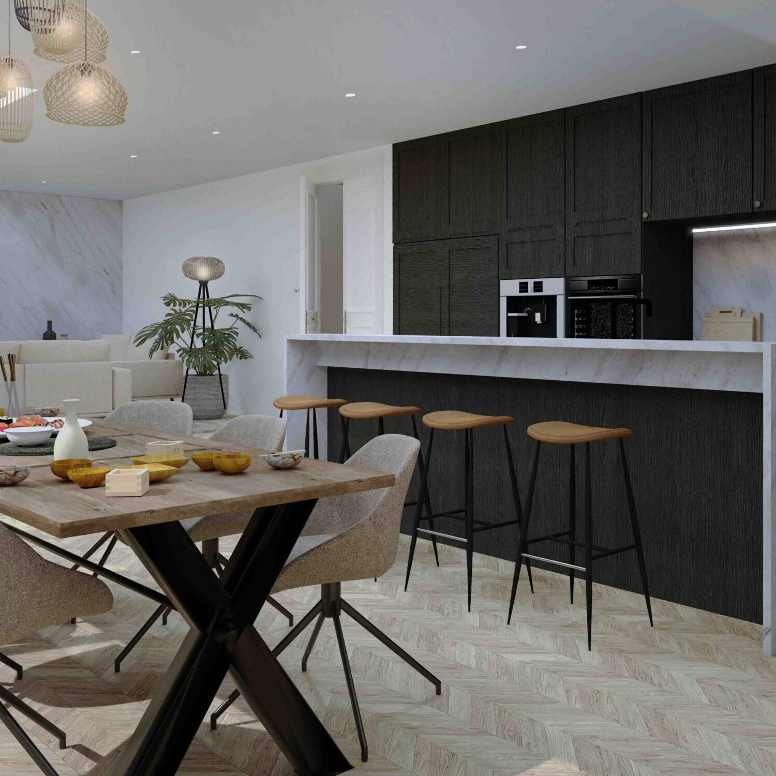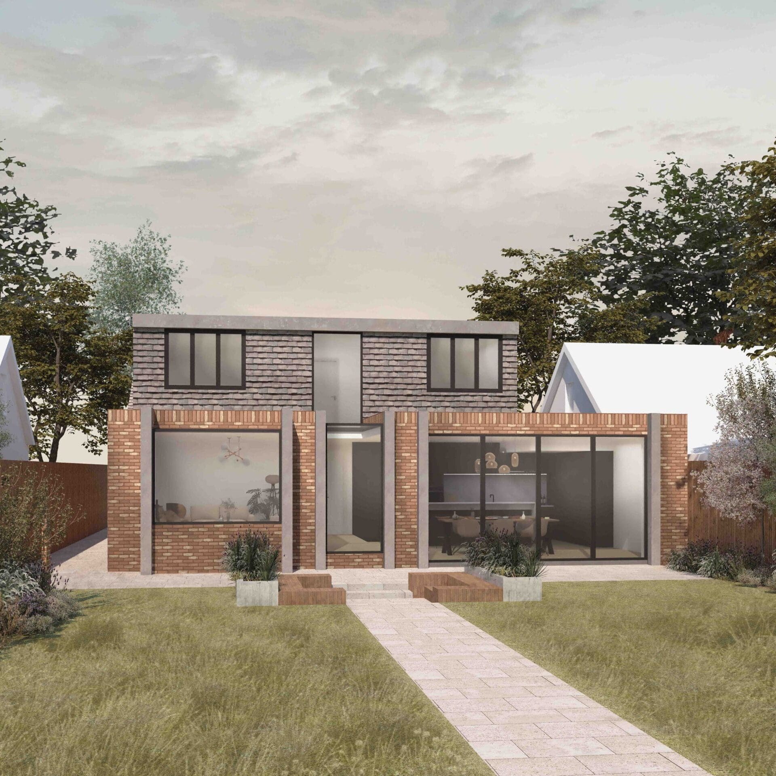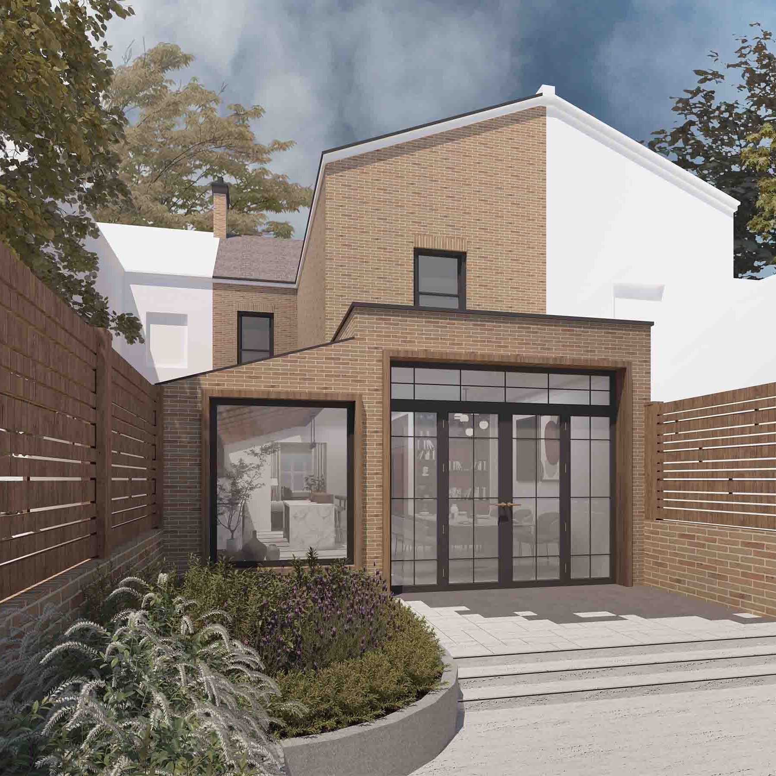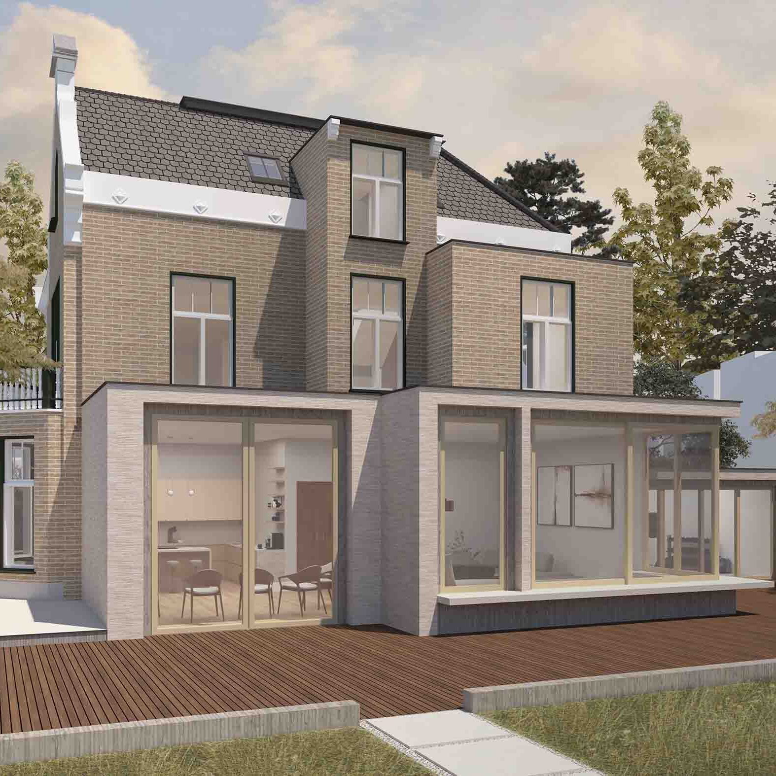Loft Conversion Cost UK – Guide to Managing a Budget
Loft conversions are one of the most popular ways to add extra space to a home, especially in space-hungry areas like London and Surrey. But before you start picturing your dream home office, extra bedroom, or chic loft-style lounge, one big question comes to mind: “How much does a loft conversion cost UK?“
In this blog, we’re going to break down the key factors that influence the cost of a loft conversion in London and Surrey, give you a rough idea of realistic pricing, and help you figure out if it’s worth the investment. Whether you’re in a Victorian terrace in London or a family home in the South, we’ve got all the information you need to get started!
In This Article:
1. How Much Does a Loft Conversion Cost UK in 2024/2025?
2. Type of Loft Conversion & Their Costs
3. What Factors Influence the Loft Conversion Cost UK?
4. Additional Loft Conversion Costs UK to Consider
5. Breakdown of Loft Conversion Costs UK 2025
6. Is a Loft Conversion Worth the Investment?
7. Loft Conversion Cost UK Breakdown
8. Financing Options for Loft Conversions
9. Tips to Save Money for Affordable Loft Conversions UK
10. Final Thoughts: Is a Loft Conversion Right for You?
How Much Does a Loft Conversion Cost UK in 2025?
Average Cost of a Loft Conversion UK
Let’s get straight to the numbers. On average, a basic loft conversion in London costs between £84,000 and £144,000, while in Surrey, the cost can range from £60,000 to £96,000. However, it is important to remember that each project has it’s individual constraints, surprises and nuances to navigate around. The main variables which will affect final costs are:
- Your location – In central London, costs can be up to 1.4x that of outer London.
- Size of conversion – Whether it’s a 2 bed terraced property or a 5 bed detached home you own, costs will of course vary.
- The type of loft conversion – Due to structural factors, a mansard loft extension is typically more expensive than a rear dormer loft conversion.
- Quality of build and materials – As with all projects, the level of the finish and material choices will be a key factor in costs. After all, flooring, as an example, could cost anywhere between £40/sqm or £400+/sqm!
With the above in mind, it’s important to remember that these are just averages. Some loft conversions, especially high-end designs or those requiring major structural changes- like mansard loft conversions- can cost £160,000 or more, particularly in central London areas where labour and materials tend to be more expensive.
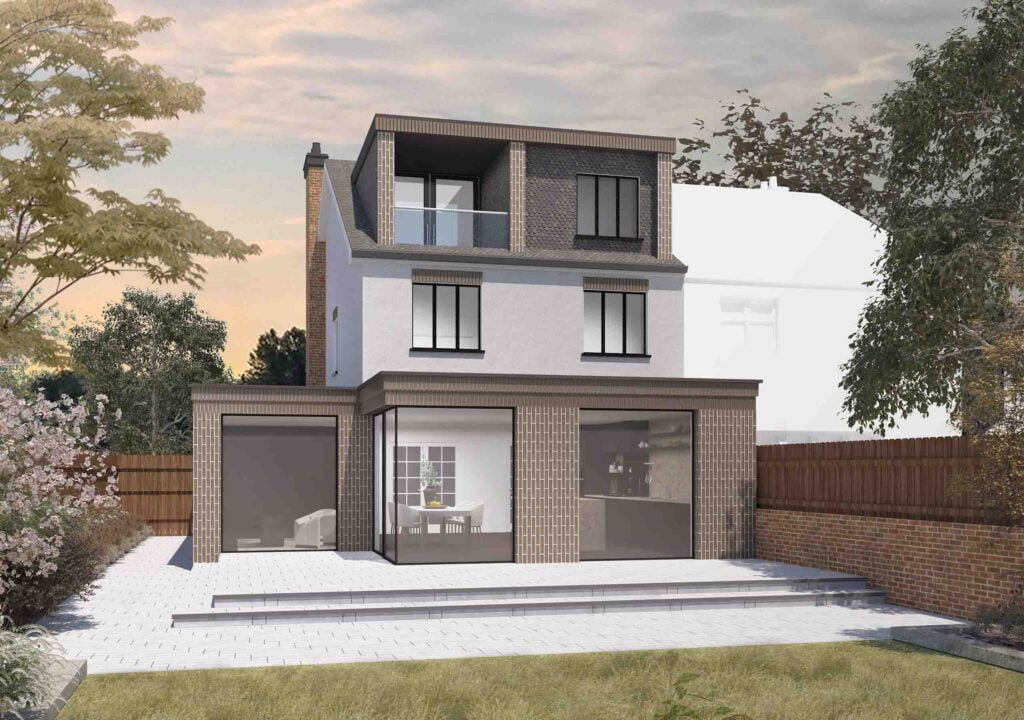
Modern Loft Conversion with In-Set Balcony – Ribbon House
Type of Loft Conversion & Their Costs
Not all loft conversions are created equal. Some are straightforward, while others involve significant structural changes. The type of conversion you choose will have the biggest impact on the overall cost – here are some common examples:
- Dormer Loft Conversion: One of the most common types, a dormer conversion extends out from the roof, creating extra headroom and floor space. Dormer loft conversions typically cost between £70,000 and £110,000.
- Velux Loft Conversion: This is the most cost-effective option, as it doesn’t alter the roof’s structure. Instead, Velux windows are installed into the existing roof, costing between £50,000 and £85,000.
- Hip-to-Gable Loft Conversion: This type involves altering the structure of a hipped roof to create more internal space. The cost of a hip-to-gable conversion can range from £70,000 to £110,000.
- Mansard Loft Conversion: Mansard conversions involve significant structural changes, essentially reshaping the entire roof to add maximum space. As a result, they are one of the most expensive options, typically costing between £90,000 and £150,000.

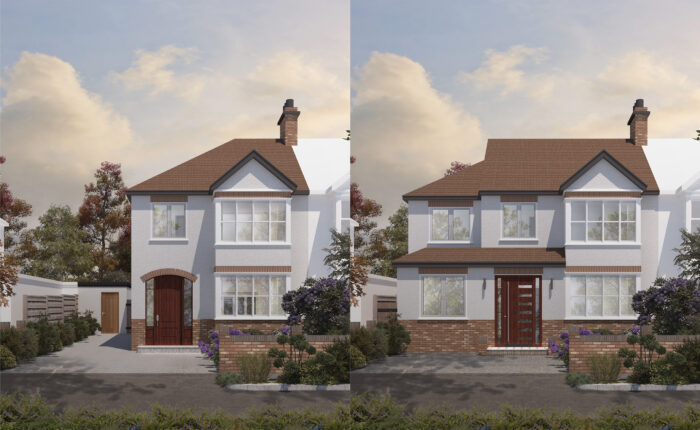
Hip-to-Gable Loft Conversion Before & After – Scarlet House
What Factors Influence Loft Conversion Cost UK?
There’s no one-size-fits-all answer when it comes to pricing a loft conversion, as several factors can influence the final cost. Here’s what you need to keep in mind:
1. Size of the Loft Conversion
Unsurprisingly, the larger your loft, the more it’s going to cost to convert. Bigger spaces require more materials, more labour, and often more complex design work. However, it’s worth noting that larger lofts may also offer more flexibility in design, which could allow you to get creative with how you use the space.
2. Age and Condition of the House
Older properties often need more significant structural work or upgrades to comply with building regulations. Problems like damp, rot, or insufficient insulation may also need attention, which can increase the overall cost.
3. Your Home’s Location
Where you live can have a significant impact on the cost of your loft conversion. In London, where labour costs are higher and construction is often more complicated due to space constraints & logistics, you can expect to pay a premium compared to Surrey. Areas like Chelsea, Kensington, or Richmond will command higher prices due to their prime locations and often older, more complex property structures.
Similarly, it’s important to remember that contractors working in Central London may in fact live there themselves, and with property prices much higher in the centre, they could simply be more expensive to cover their own operating & living costs. That being said, working with a local contractor can mean a more timely, efficient process – especially if any issues arise on site.
4. Quality of Finishes and Materials
The cost of your loft conversion will also depend heavily on the level of finish you’re aiming for. Are you opting for a high-end finish with bespoke fixtures and fittings, or are you going for a more modest approach? High-quality materials, custom-built furniture, and designer lighting can all add thousands to the final bill.
5. Structural Work
Some loft conversions require significant structural work, such as reinforcing the floor, raising the roof, or adding new support beams. If your home has a particularly shallow roof or if you want to create a large, open-plan space with a vaulted ceiling, you will likely need additional structural support, which will add to the final cost.
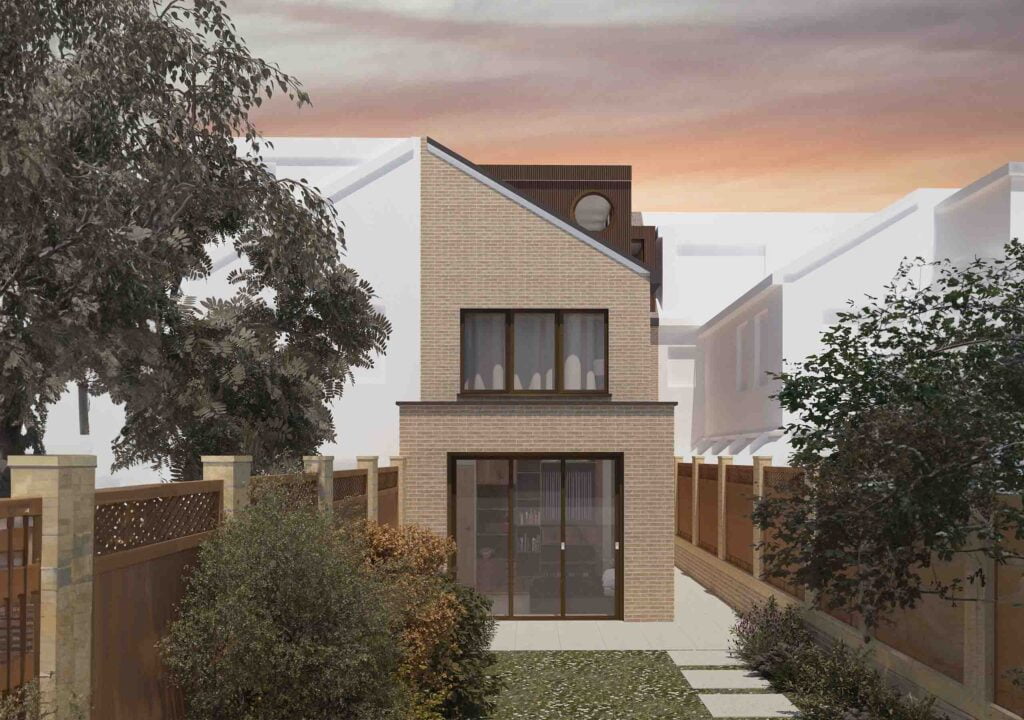
Traditional L-Shaped Loft Conversion – Petite House
Additional Loft Conversion Costs UK to Consider
Aside from the main build, there are a few other costs you’ll need to factor in when budgeting for your loft conversion:
- Planning Permission: Most loft conversions fall under permitted development. However, some require planning permission, especially if you are in a conservation areas, like parts of Surrey or central London or your home is a listed building. In either case, the planning application to your local council typically costs between £200 and £500.
- Building Regulations: Every loft conversion must comply with building regulations to ensure structural and fire safety. You’ll need inspections by a building control officer at various stages, with the final certificate costing between £500 to £1,200.
- Architectural/Designer Fees: Hiring an architectural team to assist with planning and layout can add 10-15% to the total project cost. This is especially valuable for bespoke designs or specific layout needs.
- Party Wall Agreements: If your home is terraced or semi-detached, you may need a party wall agreement with your neighbours. This agreement could cost between £800 and £1,500 per adjoining neighbour.
- Interior Finishes & Fixtures: Fitting out your loft with a new bathroom, in-built furniture like wardrobes and any custom joinery comes with its own associated costs. We recommend keeping ~20-40% of your budget for this.
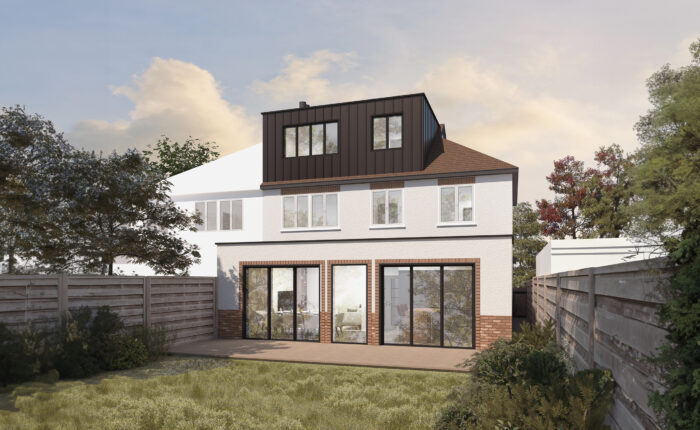
Zinc Loft Conversion with Dormer – Scarlet House
Breakdown of Loft Conversion Costs UK 2025
When budgeting for a loft conversion, it’s helpful to break down the professional fees involved. From architectural and technical drawings to structural engineering and inspections, each specialist service comes with its own costs. These fees can vary widely, influenced by factors like reputation, location, and the specific needs of your project. To give you a clearer idea, we’ve outlined typical price ranges below, helping you see where your money might go as you plan your ideal loft space.
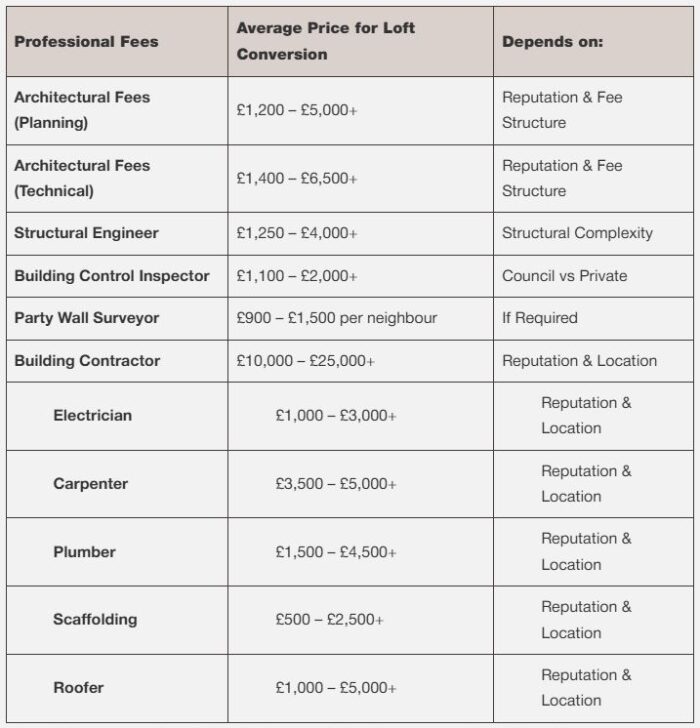
*Note: Professional Fees and Construction Fees are in constant fluctuation – reach out today for a tailored quotation and budgeting advice.
Materials can make a big difference in both cost and quality. From insulation to roofing, and windows to flooring, each choice impacts not only your budget but also the final look and feel of your space. This table gives a breakdown of average prices for key materials and fittings, with the variation often depending on factors like brand, material type, and the level of craftsmanship. Whether you’re aiming for a simple upgrade or a high-end finish, these estimates can help you plan your project with confidence.
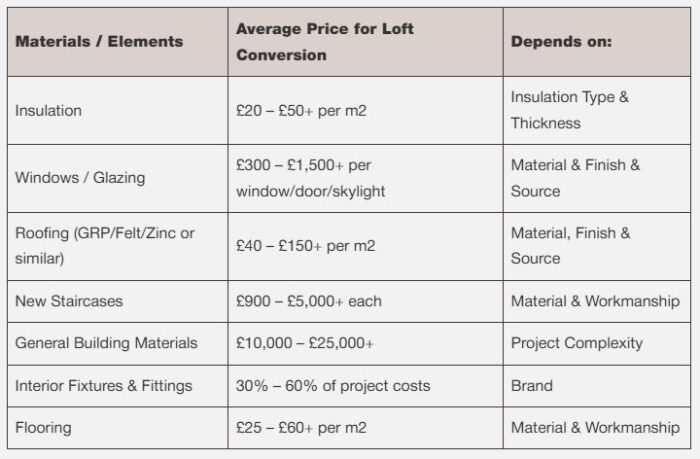
*Note: Professional Fees and Construction Fees are in constant fluctuation – reach out today for a tailored quotation and budgeting advice.
Is a Loft Conversion Worth the Investment?
Now that you have a rough idea of the costs, you might be wondering if a loft conversion is worth it. The good news is that, in most cases, the answer is a resounding yes.
A well-executed loft conversion can add up to 20% to the value of your home, according to Zoopla. For example, if your home in Surrey is worth £500,000, a loft conversion could potentially add £100,000 to its value. This makes it one of the best returns on investment for home improvements.
In areas like Wimbledon, Clapham, and Epsom, where property values are already high, a loft conversion could significantly boost your home’s market appeal. Additionally, if you’re planning to stay in your home long-term, the extra space could be a game-changer for your family’s quality of life.
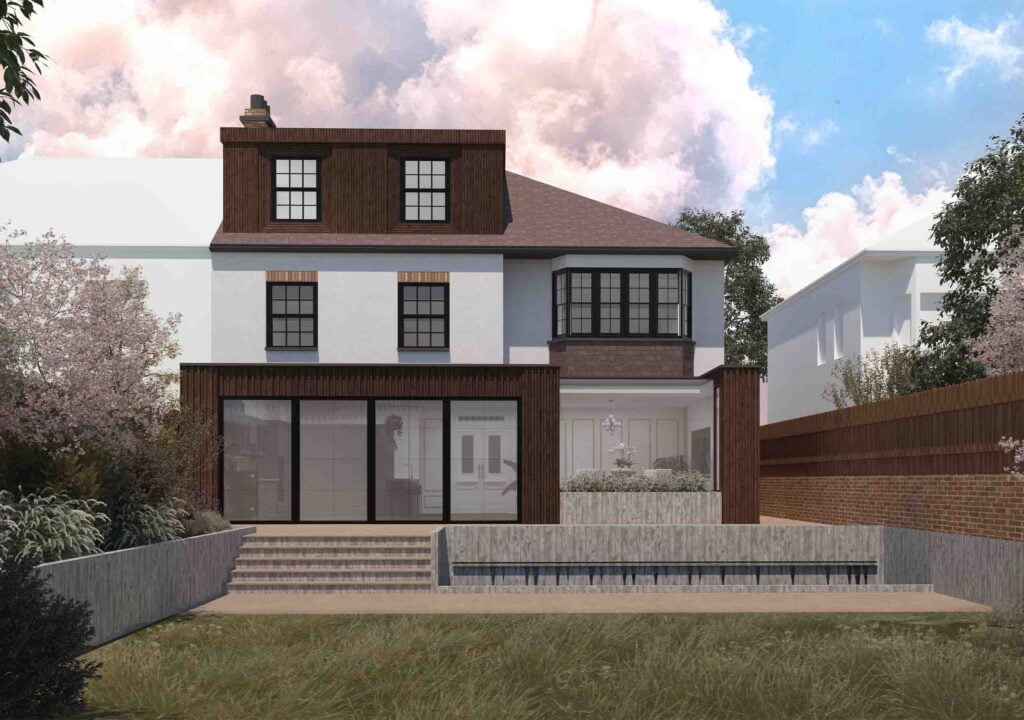
Timber Clad Loft Conversion with Rear Dormer – Flow House
Loft Conversion Cost UK Breakdown
The costs mentioned in this guide aren’t just a single expense; they cover various services and requirements. Beyond the core building expenses, you’ll need to budget for additional elements like design fees, planning, regulatory compliance, and party wall agreements. Altogether, these extras can increase your budget by at least £6,000.
Typically, here’s how a loft conversion budget might break down:
- Architectural Fees: 5% (usually a fixed fee presented at the start, especially when working with DeVis for your loft conversion plans)
- Admin Fees: 2%
- Structural Engineers: 2%
- Surveyors: 3%
- Contractors: 30%
- Materials: 20%
- Fittings: 8%
- Glazing: 12%
- VAT: 20%
- Contingency: 10-15% – We always recommend holding back on 10-15% in addition to your project budget in case of surprises along the way!
Financing Options for Loft Conversions
If the cost of a loft conversion feels daunting, there are several ways to finance the project:
- Remortgaging: If you’ve built up equity in your home, remortgaging could provide the funds needed for the conversion.
- Home Improvement Loans: Many lenders offer loans specifically for home improvements, though interest rates can vary.
- Savings: If you’ve been putting money aside, using your savings to fund a loft conversion can be a great way to invest in your home without taking on additional debt.
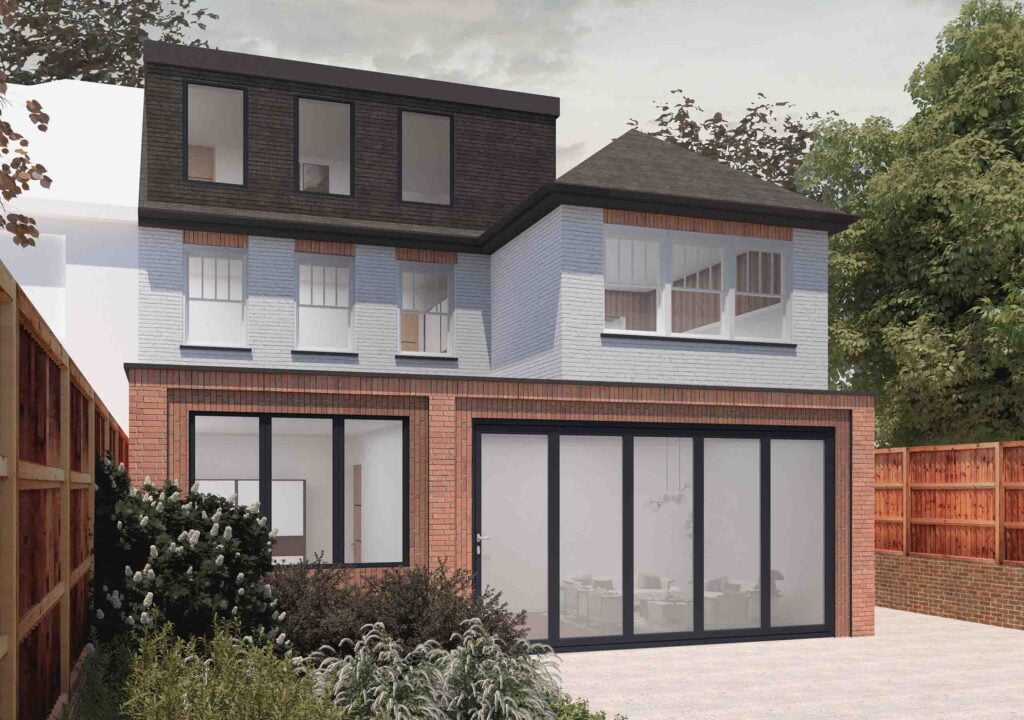
London Loft Conversion – In & Out House
Tips to Save Money for Affordable Loft Conversions UK
Choosing a Simpler Design
First things first, if budget is a concern then it’s best to keep things simple! Working towards a more straightforward design, like a Velux conversion or a flat-roof dormer extension, can be a great way to save some cash. These options are not only budget-friendly but also make construction smoother and hassle-free compared to more complex styles like mansard or hip-to-gable conversions.
Use Standard Materials
While it’s tempting to go for those high-end finishes that catch your eye, sticking with standard materials can lead to substantial savings. You’d be surprised how stylish and durable standard options can be! Plus, choosing readily available materials means fewer sourcing headaches and lower costs overall.
Schedule During Off-Peak Times
Have you ever seen a building site with a ‘tin-hat’ scaffold but no roof? If possible, schedule your loft conversion during off-peak seasons such as during the Winter. Whilst we all complain about the UK weather, it really isn’t that bad in construction terms. By choosing to carry out work during the winter months, you can save a considerable amount of money as these tend to be the quieter, more competitive periods for builders.
Plan in Advance
Planning ahead is your best friend when it comes to big home improvements. Take a moment to outline your goals and budget before diving in. Ask yourself a few key questions:
- What’s the main reason for converting your loft?
- How do you plan to use the space?
- Are you looking to boost your home’s value?
- Who will be using the loft?
Getting clear on these points early can help you spot potential costs. Remember, features like en-suites or balconies will add to your loft conversion cost, so it’s best to sort this out before you start!
Hire a Good Design Team
Aside from just drafting your architectural and planning drawings, hiring an expert design team can be a wise investment. Their expertise can maximise your budget by helping you:
- Set a realistic financial plan.
- Ensure efficient use of space.
- Customise designs to meet your needs.
- Navigate the planning process effectively.
Get Multiple Quotes & Negotiate with Contractors
Feel free to negotiate pricing with contractors to get the best value for your project. Gathering multiple quotes allows you to compare options and gives you a clearer picture of fair market rates. When discussing the project, ask contractors about potential cost-saving strategies or alternatives that may help you stay within your budget without sacrificing quality.
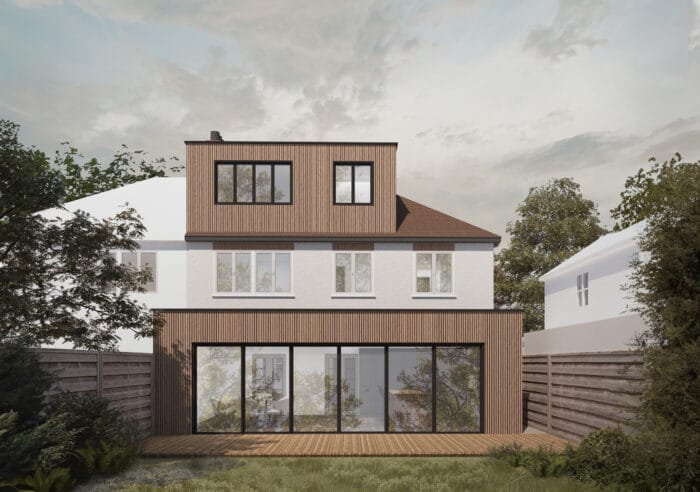
Timber Clad Loft Conversion with Rear Dormer – Scarlet House
Consider Project Managing Yourself
Ever thought about managing your own project? Many homeowners wish they had! While it can save money (usually a % of the build quote), it does require some confidence and a good understanding of the process. If you feel up to the task, you can oversee everything from scheduling to communicating with contractors. Just keep in mind that this approach will need your time and some solid organisational skills.
Choose Reclaimed Materials
Think about using reclaimed wood, recycled tiles, or other eco-friendly options. This approach not only helps lower expenses but also benefits the environment by keeping these materials out of landfills.
Embrace DIY Where Possible
Never underestimate the power of a little DIY! Tackling some of the smaller tasks can really help you cut down on labour costs. While you may not want to take on everything, consider these manageable projects:
- Painting the walls.
- Laying down floor tiles.
- Installing shelves and curtain rails.
- Putting up some wallpaper.
These hands-on tasks can save you money and allow you to allocate your budget to more important aspects of the loft conversion.
As a Last Resort…. Consider Phased Construction
If you’re feeling the like your budget is just too tight, don’t worry! A phased approach could be the best approach for your loft conversion. Start by tackling the essential parts first, and save those extra features for later on. This way, you can spread out your expenses and manage costs more effectively without feeling overwhelmed. Plus, it gives you the flexibility to make adjustments as you go along.
Just keep in mind that phasing construction can sometimes extend the overall timeline and may lead to temporary disruptions in your living space. Also, it is key to consider whether top-down or ground-up construction is best for you when considering a loft conversion AND a ground floor house extension.

Bungalow Loft Conversion with Rear Dormer – Dash House
Final Thoughts: Is a Loft Conversion Right for You?
If you’re looking to add space and value to your London or Surrey home, a loft conversion is a fantastic option. While the costs can vary depending on the type and scale of the project, you can expect to pay anywhere from £60,000 to £150,000 for a loft conversion in 2025. It’s often more cost-effective than moving to a larger home and in most cases will offer a great return on your investment.
Whether you’re in the city streets of London or the scenic surroundings of Surrey, a loft conversion can help you unlock the hidden potential in your home. If you’re ready to take the plunge, DeVis Architecture is here to help. Our team of experts has years of experience creating beautiful, functional loft conversions that meet the needs and budgets of homeowners across London and Surrey.
Get in touch today to discuss your dream loft conversion and get a personalised quote!
