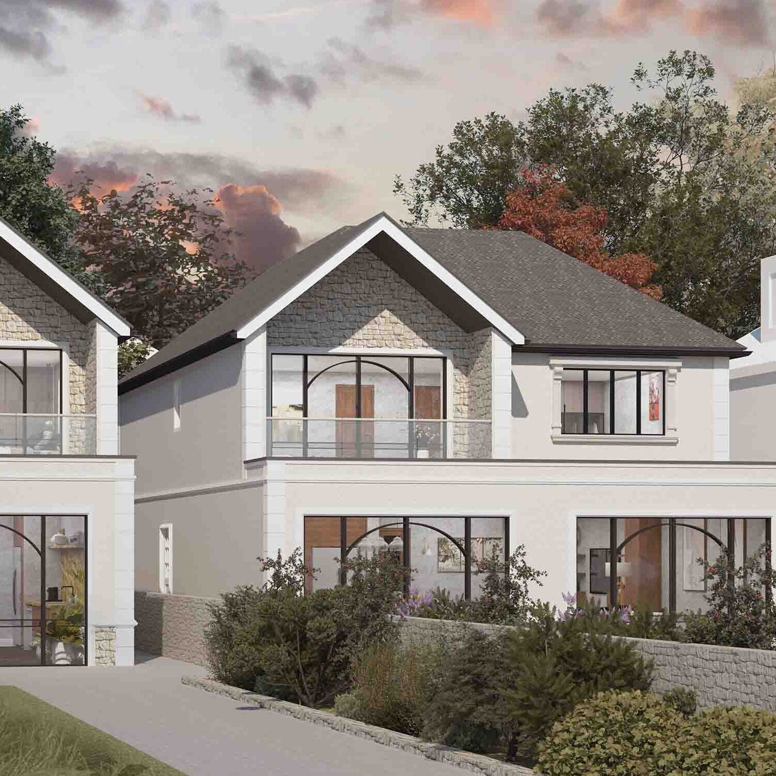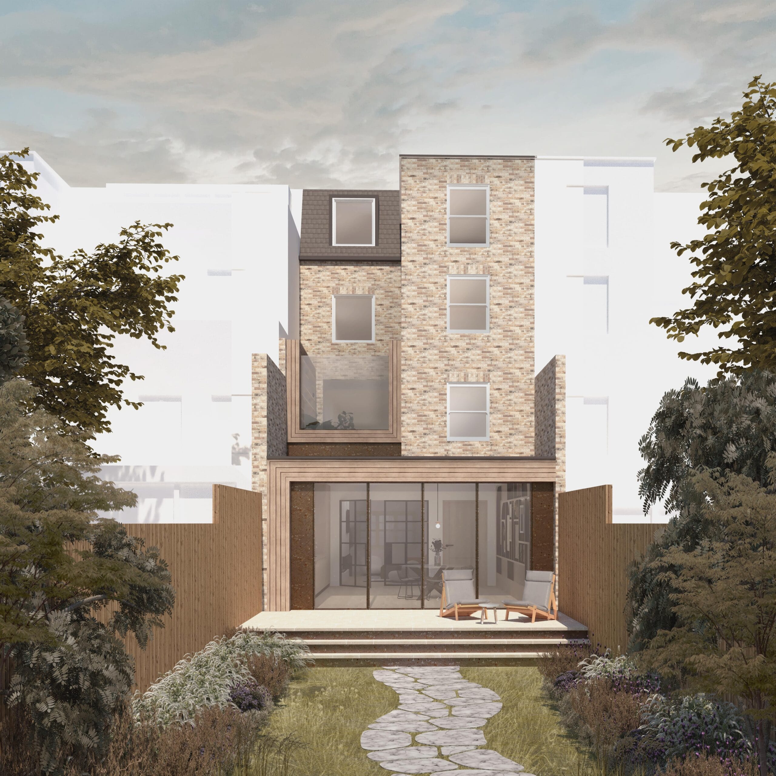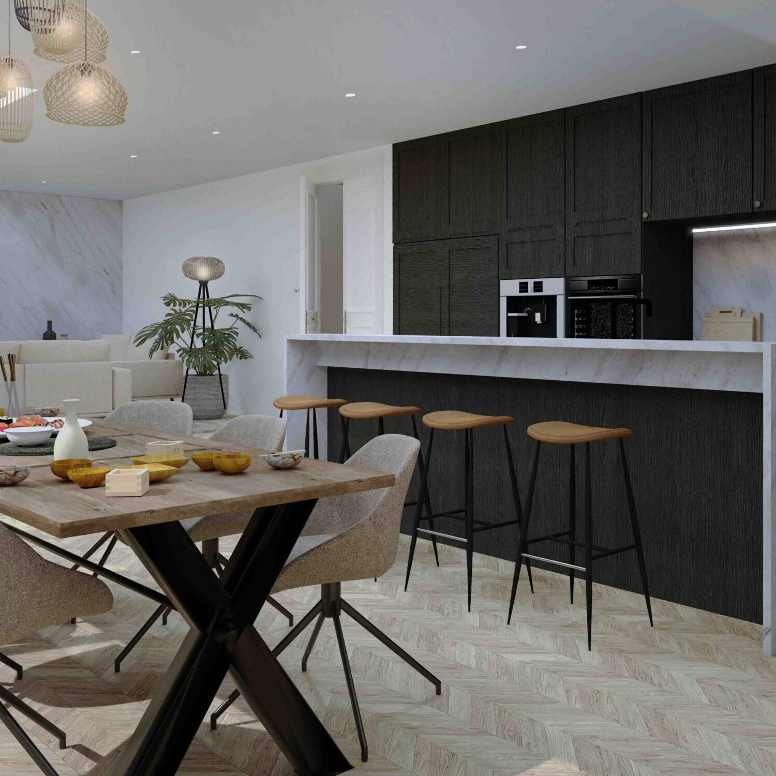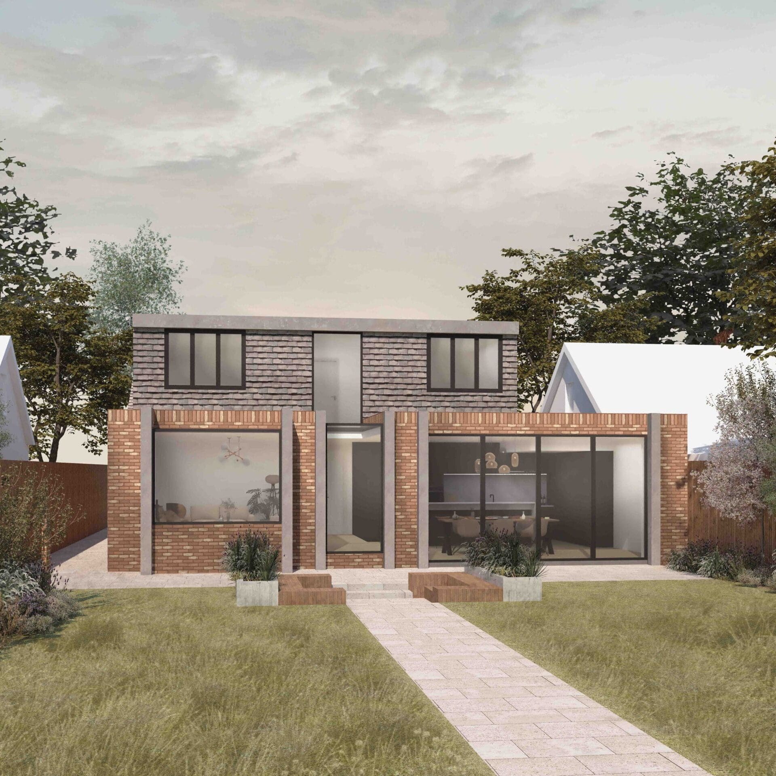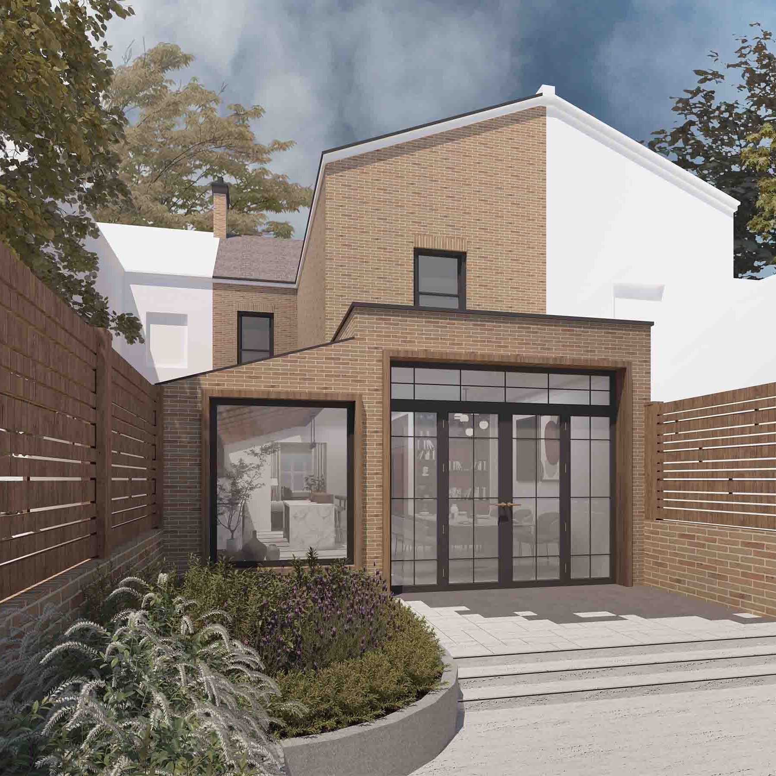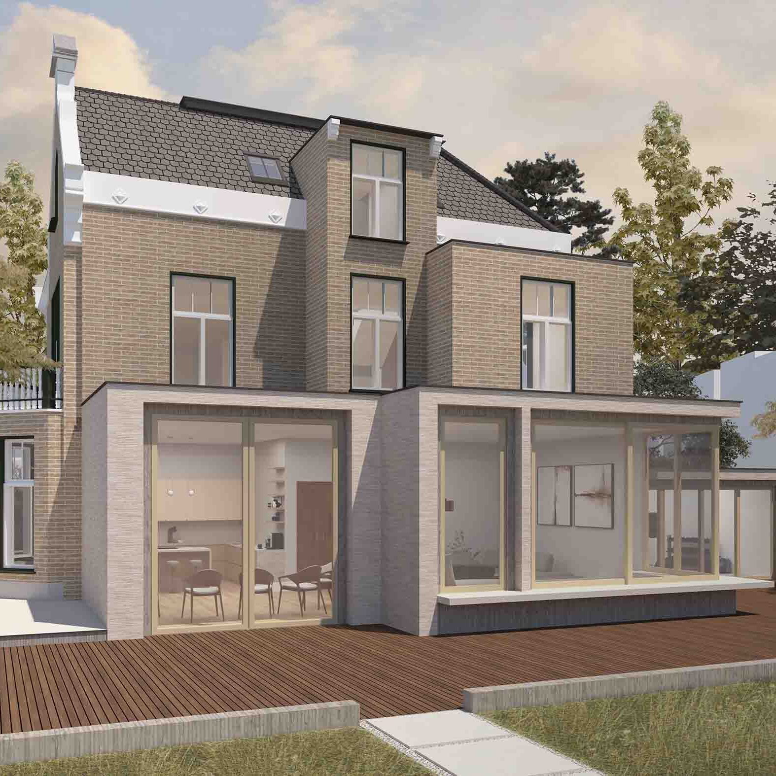Conservation Area Extensions and Planning Permission in 2026
Extending your home in a conservation area brings exciting possibilities for enhancing your space, but it also introduces unique challenges. With special rules designed to protect historical and architecturally valuable areas, planning an extension in a conservation area often requires extra attention to detail. At DeVis Architecture, we’re here to guide you through the planning permission process for conservation area extensions in 2025, so you can achieve a design that respects local character while meeting your needs.
In This Article:
1. What is a Conservation Area?
2. Why is Conservation Area Status Important?
3. Planning Permission for Conservation Area Extensions
4. Design Tips for Conservation Area Extensions
5. Navigating Restrictions and Regulations
6. 2025 Updates to Conservation Area Planning Permission
7. Why Choose DeVis Architecture for Conservation Area Extensions?
What is a Conservation Area?
A conservation area is a designated region with historic or architectural significance, protected under local and national policies to preserve its unique character. These areas often include historic town centres, picturesque villages, or areas with distinctive architectural styles. In the UK, there are thousands of conservation areas, and local authorities are responsible for deciding what features make each one special.
When you own a property in a conservation area, any plans to change its appearance, including extensions, must align with the area’s established character. Regulations may be tighter than in non-designated areas, often involving limits on the size, materials, and design of extensions to ensure they blend harmoniously with the surroundings.
For tips on understanding if you are in a conservation area, read our other blog here!
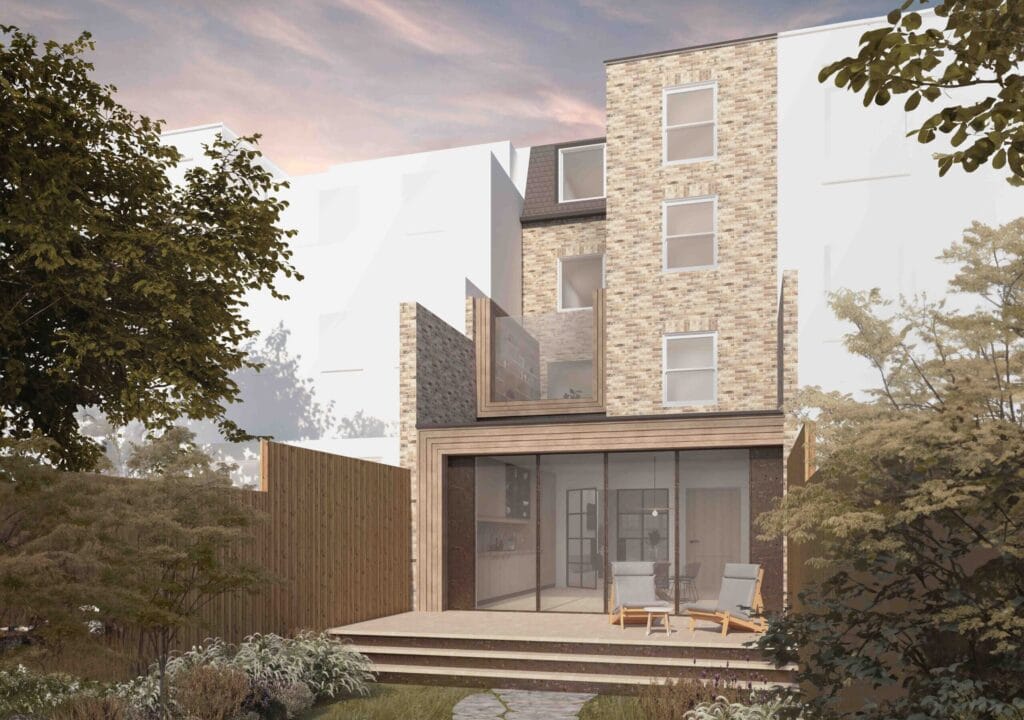
Contemporary Conservation Area Extensions – Copper House
Why is Conservation Area Status Important?
Conservation area status is intended to preserve the history and charm of a location, protecting features that add cultural and architectural value to a neighbourhood. While this can make extending or renovating your home a bit more complex, it also contributes to the overall appeal and value of the area.
Homeowners in conservation areas across London & Surrey often find that careful and sympathetic design can enhance property value. With the right approach, an extension that respects its context not only adds living space but also supports the conservation aims, ensuring that the area remains beautiful for future generations.
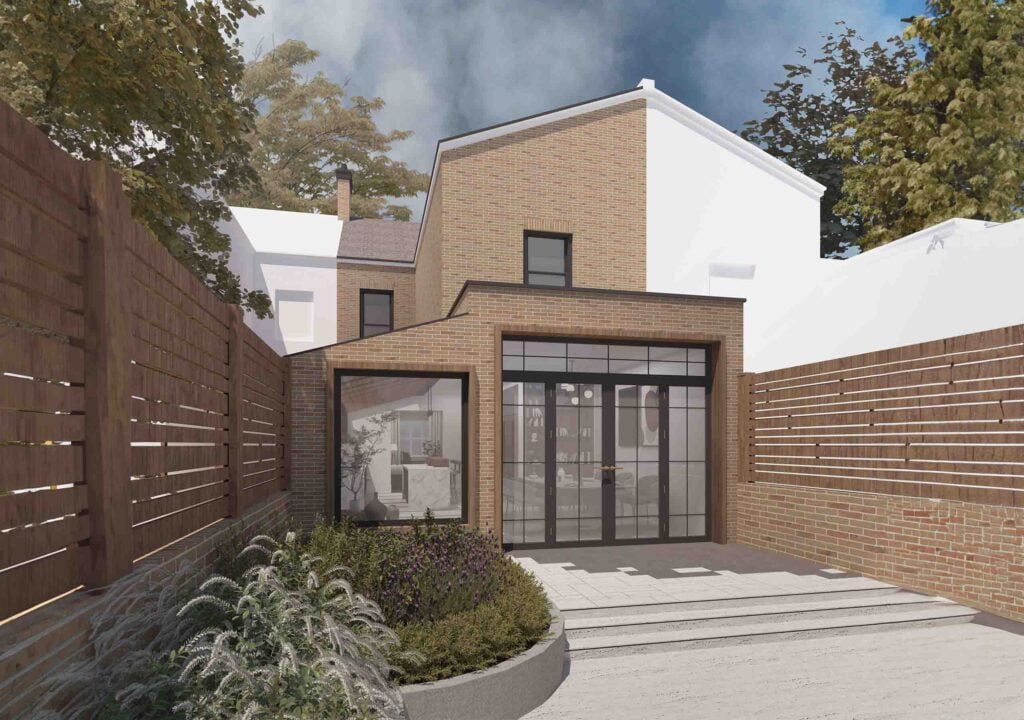
Traditional Conservation Area Wraparound Extension – Walnut House
Planning Permission for Conservation Area Extensions
In conservation areas, planning permission is usually required for any significant alteration, even if it would fall under permitted development rights elsewhere. Here’s a breakdown of the planning permission process for conservation area extensions in 2025:
- Seek Early Advice: Reach out to your local authority’s conservation officer or a trusted architecture practice early on. Pre-application advice can sometimes invaluable for understanding specific restrictions and for gauging the likelihood of permission, especially for more complex scopes.
- Prepare a Strong Application: In addition to the usual drawings and specifications, conservation area applications benefit from a Design and Access Statement. This document explains how your design respects the area’s character, highlighting elements like materials, roof shapes, and scale.
- Be Prepared for Adjustments: Conservation officers often have strict criteria, and they may request design tweaks to make sure your house extension fits seamlessly with- or in some cases stands out from- the existing architecture. Flexibility in your design approach will go a long way.
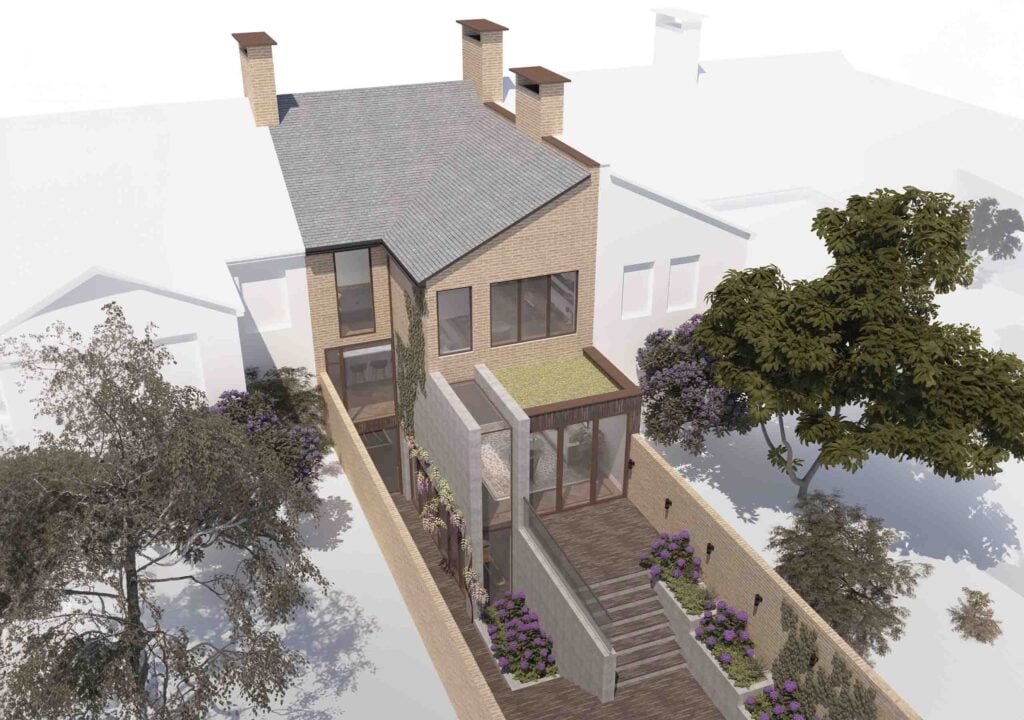
Contemporary Extension & Basement in a Conservation Area – Monument House
Design Tips for Conservation Area Extensions
Successfully extending a home in a conservation area means balancing modern needs with historical character. Here are some design tips that can help your extension blend beautifully with its surroundings:
- Respect Proportions and Scale: Keep the size and scale of your extension in harmony with the original building and neighbouring properties. Extensions that overwhelm the existing structure or disrupt the overall rhythm of the street are unlikely to gain approval.
- Use High-Quality, Appropriate Materials: Materials play a big role in conservation area extensions. Consider using brick, stone, or wood that matches or complements your property’s original property’s materials. If you’re incorporating more modern elements like glass, make sure they integrate well without overpowering traditional features.
- Pay Attention to Roof Design: Roof shape and pitch are critical in conservation areas. While you might want a flat roof for a sleek, contemporary look, you may find a pitched roof or even a mansard roof for loft conversions suits the character of the area better. Consulting local, approved examples can inspire ideas that work well.
- Maintain Key Architectural Details: Many conservation areas place value on specific details, like sash windows or ornamental features. Incorporating or echoing these details in your extension can strengthen your application and enhance your home’s aesthetic appeal.
- Consider Subtle, Contemporary Touches: While conservation areas often call for traditional materials, you can still introduce subtle modern design ideas. For example, frameless windows or minimalistic metalwork can add a contemporary twist without disrupting the historical look.
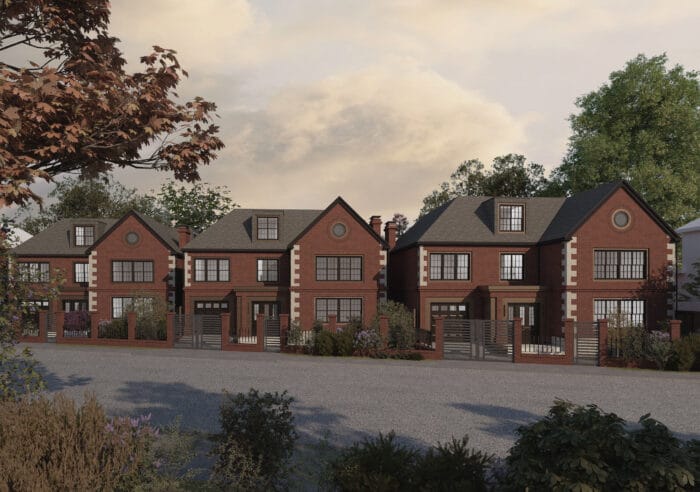
Concept New Build Homes in a Conservation Area – Trinity House
Navigating Restrictions and Regulations
Planning regulations for conservation area extensions can seem strict, but there are strategies for working within these limits:
- Height and Massing Restrictions: Extensions in conservation areas are often subject to height restrictions to prevent them from towering over existing structures. You might consider single-storey or side-return extensions, which tend to work well within these limits.
- Material and Colour Guidelines: Most councils enforce guidelines on acceptable colours and materials, especially for exterior walls and roofs. For example, a brick extension might need to match the colour and texture of the original home or the surrounding properties.
- Windows and Doors: Replacing or adding new windows and doors in a conservation area usually requires careful consideration. Timber-framed sash windows are often preferred over uPVC, as they’re more in keeping with traditional styles. Double-glazed units designed to mimic historic profiles can also be a smart choice.
- Boundary and Landscaping Rules: Even garden walls, fences, and landscaping changes may be regulated. Planning permission might be required for new fences, and tree preservation orders could affect plans for outdoor spaces. Discuss any landscaping elements early on to avoid unexpected complications.
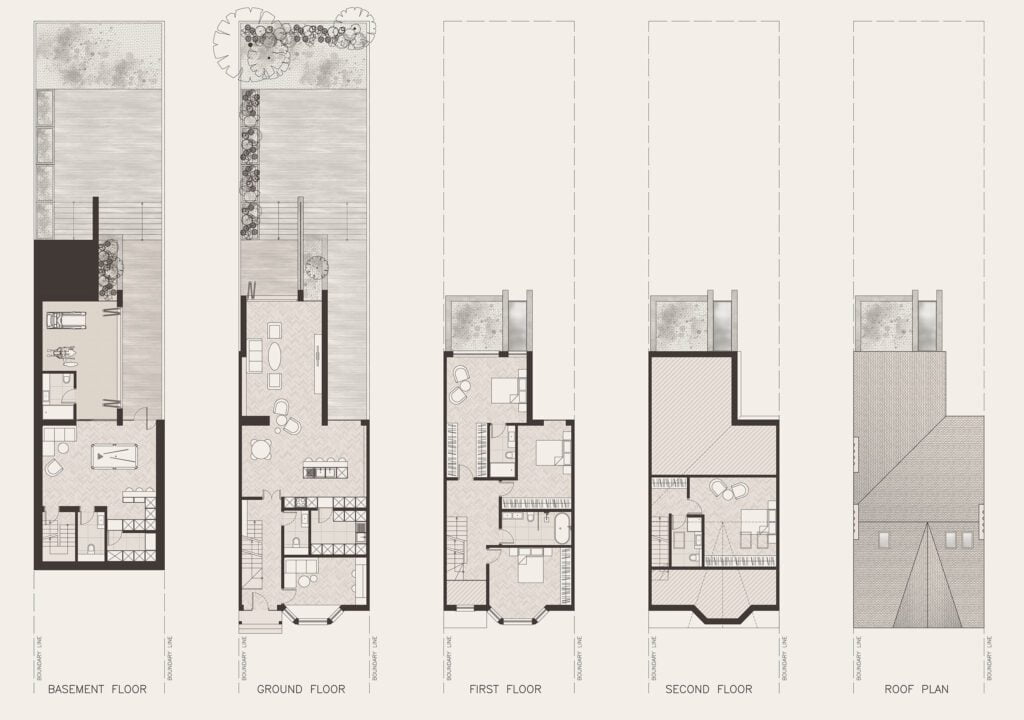
Conservation Area House Extension Plans – Monument House
2025 Updates to Conservation Area Planning
With the demand for housing and green energy solutions growing, 2025 has introduced some notable updates to conservation area planning permissions. Here’s what’s new this year:
- Greater Flexibility for Sustainable Designs: Many councils are now more open to sustainable design choices, such as solar panels and green roofs, as long as they harmonise with the conservation area’s appearance. These elements should be integrated thoughtfully to avoid impacting the historic character.
- Enhanced Support for Biodiversity Initiatives: Local authorities may encourage biodiversity in conservation area projects, allowing features like wildlife-friendly gardens, bird boxes, and natural landscaping, provided they don’t detract from the area’s visual appeal.
- Potential for Offsetting Visual Impact: Some councils are considering offsetting mechanisms, allowing homeowners to make modern modifications as long as they “offset” the visual impact with conservation-focused enhancements, like restoring original architectural features elsewhere on the property.
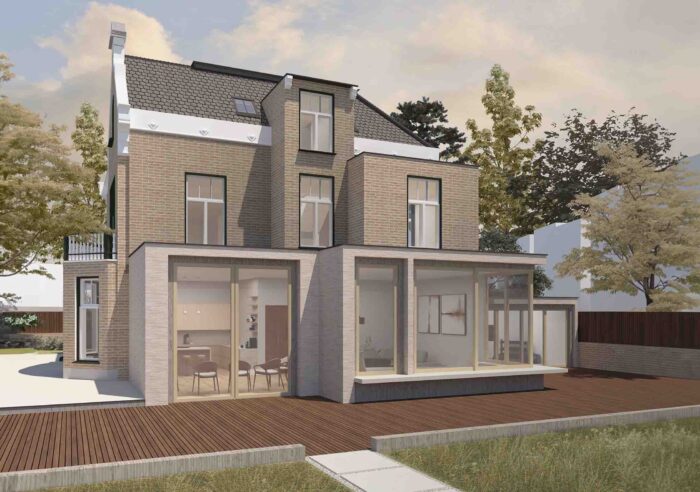
Sleek Conservation Area Extension Design – Stage House
Why Choose DeVis Architecture for Extensions?
At DeVis Architecture, we understand that navigating conservation area restrictions requires an informed and thoughtful approach. Our team specialises in creating beautiful, functional designs that respect heritage while embracing contemporary needs. With our knowledge of local planning processes, we can help you develop a design that harmonises with your property’s surroundings and supports your vision for the space.
Whether you’re looking to add a modern kitchen extension, create a new home office, or add bedrooms via a double storey extension, DeVis Architecture is here to ensure your project runs smoothly from start to finish. We work closely with conservation officers and planning departments, ensuring that each detail aligns with the area’s historical significance while meeting the highest standards of design.

Meet the Founders, Zak & Lina – DeVis Architecture
Contact Us to Start Your Conservation Area Extension
Creating an extension in a conservation area is an exciting way to blend the past with the future. With DeVis Architecture’s expertise and passion for both design and preservation, we’ll guide you through each step of the process. Let’s bring your vision to life while enhancing the charm of your conservation area property. Get in touch with us today to start planning your conservation area extension in 2025!
This approach ensures that you gain the additional space you need while respecting and enhancing the unique character of your property’s surroundings. Whether you’re navigating complex regulations or looking for design inspiration, we’re here to support every aspect of your conservation area project.
