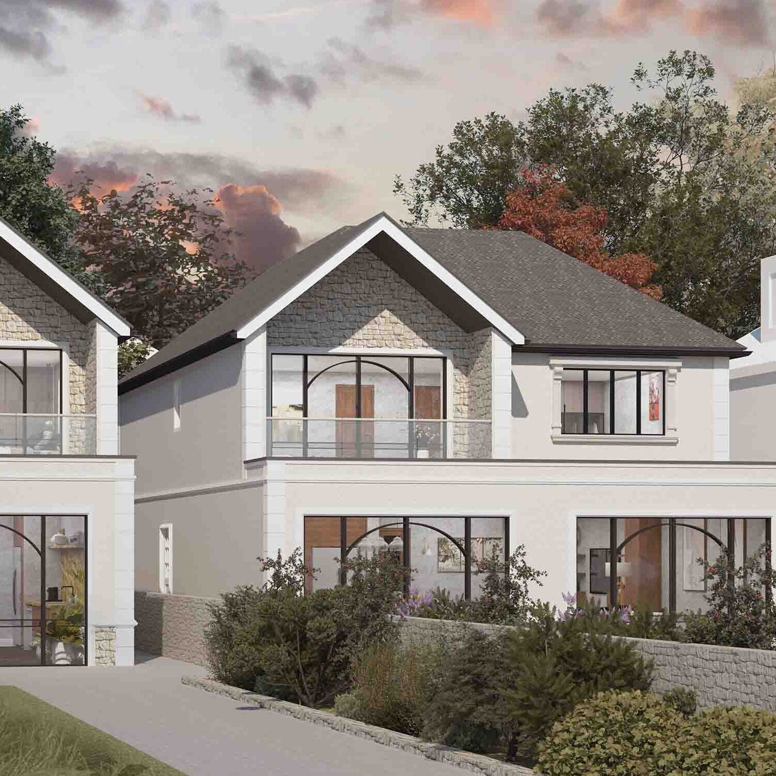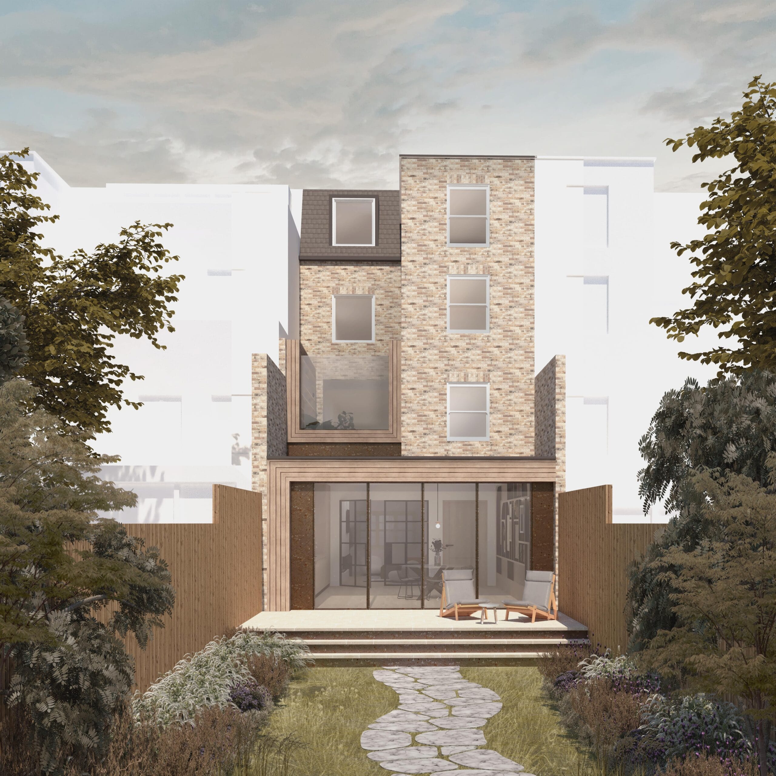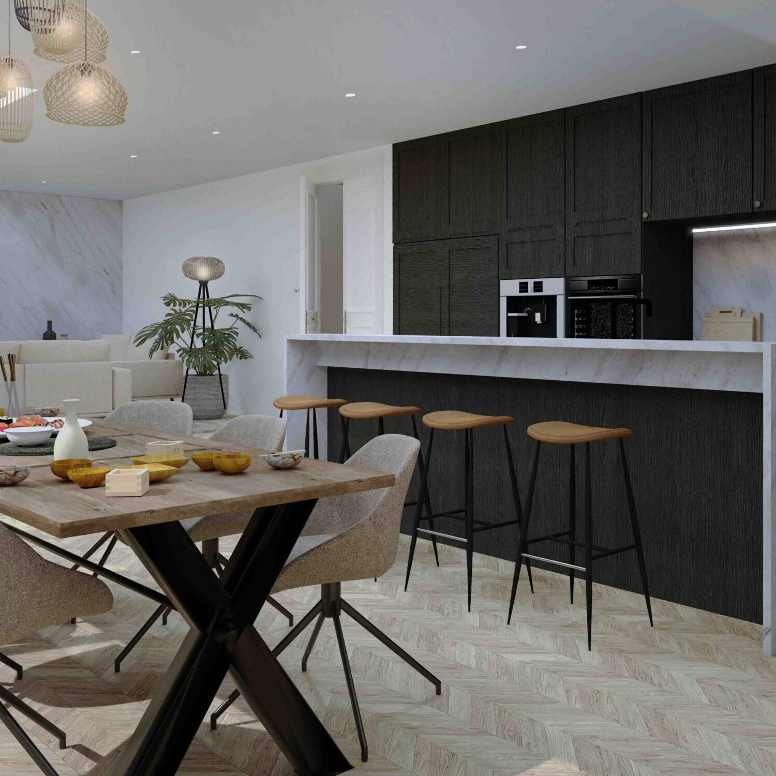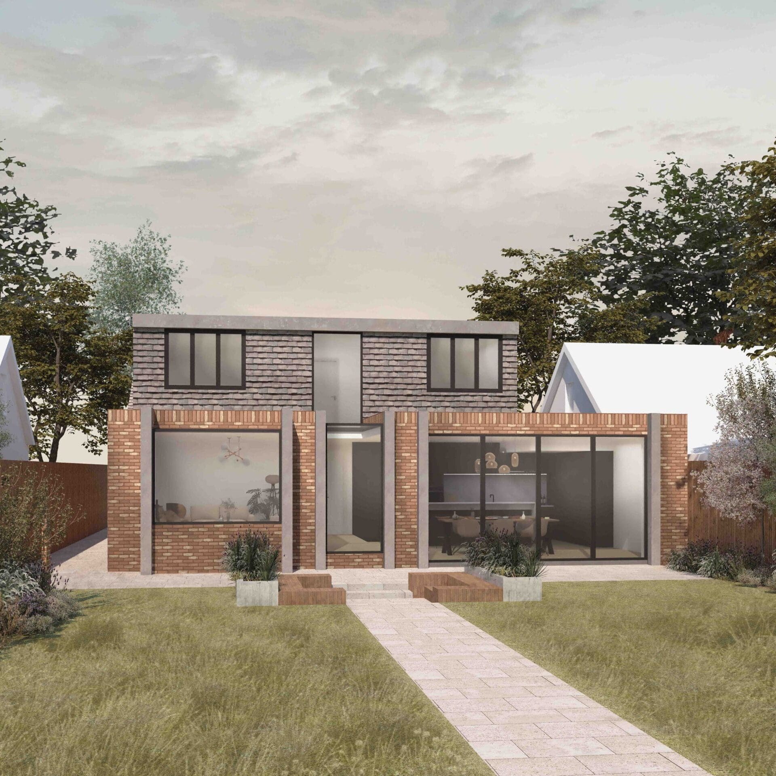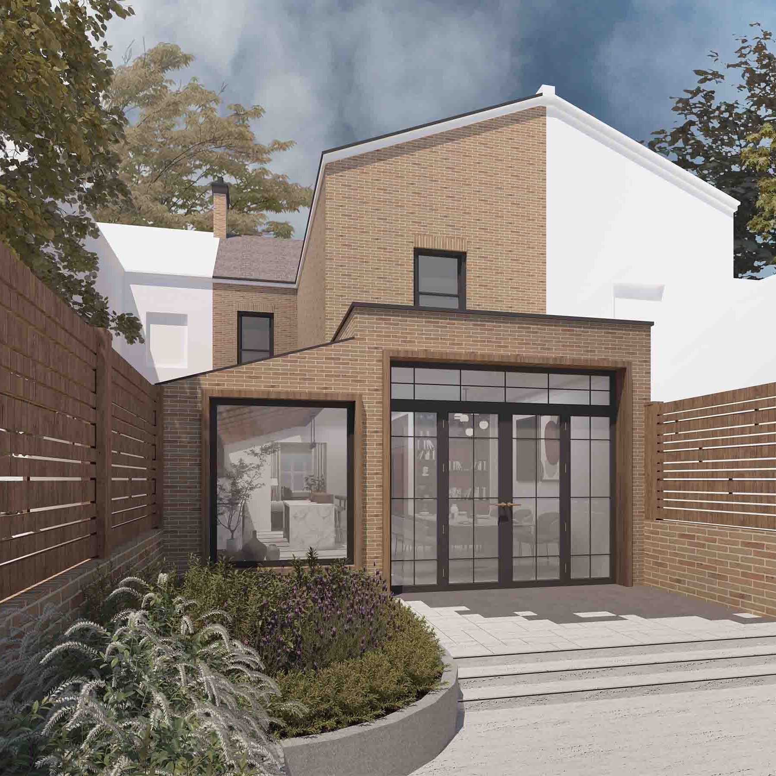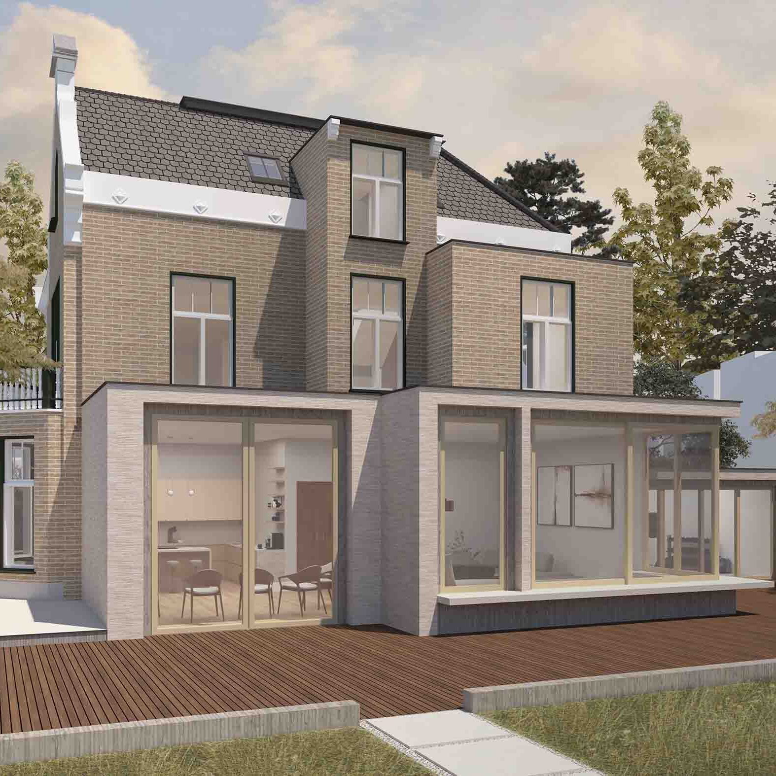How to Get Planning Permission for Extensions in London
When it comes to adding an extension to your London home, understanding planning permission can be one of the trickiest hurdles. The rules surrounding extensions vary depending on location, property type, and the specific changes you wish to make. While some extensions may fall under Permitted Development (PD) rights, allowing you to skip the application process, others will require a full planning application. In this guide, we’ll take a close look at planning permission for extensions in London, covering when it’s required, the steps involved, and tips to help your project get the green light.
In This Article
1. What Is Planning Permission?
2. When Do You Need Planning Permission for Extensions in London?
3. How to Apply for Planning Permission for Extensions in London
4. Tips for a Successful Planning Permission in London
5. How Long Does Planning Permission Last?
6. Common Reasons Extensions in London Get Refused
7. Extensions Without Planning Permission: What Are the Risks?
8. Planning Conditions: What Are they and Why Do They Matter?
9. Summary: Key Takeaways for Getting Planning Permission in London
What Is Planning Permission?
Planning permission is a legal requirement for certain building projects, granted by the local planning authority (LPA) in your area. It’s designed to ensure that developments are in line with the local environment, community standards, and architectural aesthetics. This is especially important in London, where space is limited, and there’s a high concentration of heritage properties and conservation areas.
Without planning permission, homeowners risk penalties, enforced changes, or even complete demolition of the new extension if it doesn’t meet regulations. Therefore, knowing when planning permission is needed and how to navigate the process is crucial to avoid complications.
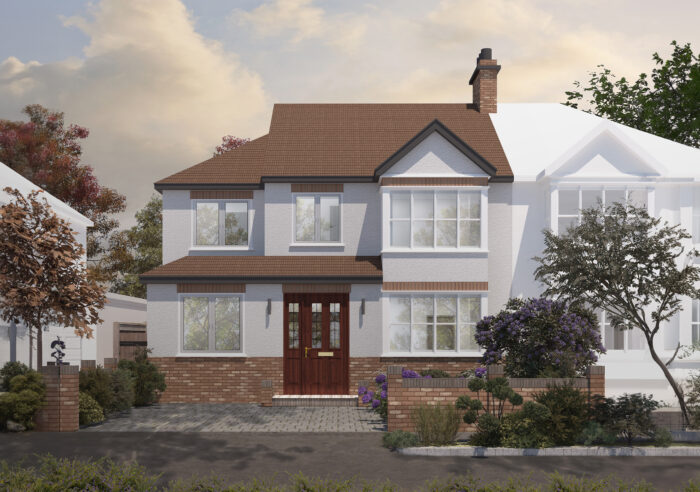
In-Keeping Double Storey Side Extension with Pitched Roof – Scarlet House
When Do You Need Planning Permission for Extensions in London?
In some cases, you can add an extension to your property without needing planning permission, thanks to Permitted Development (PD) rights. However, there are specific criteria and limitations:
Permitted Development Rights in London
Permitted Development rights allow certain extensions and home alterations without the need for formal planning permission, provided they meet established guidelines. Here are some general conditions for extensions under PD rights:
- Single-Storey Rear Extensions: You can usually extend the rear of a detached home by up to 4 metres, and up to a 3 metre house extension (for semi-detached and terraced houses) under PD. This extends to 8m for detached or 6m for other using the Prior Approval route. Other house extension rules regarding height also apply.
- Double-Storey Extensions: The two-storey extension cannot be more than 3 metres beyond the rear wall of the original house and must not be within 7 metres of any boundary.
- Loft Conversions: A London loft conversion should not exceed 40m³ for terraced homes, or 50m³ for other property types (amongst other rules).
- Side Extensions: A side extension under PD rights must be single-storey, with a maximum height of 4 metres (when pitched) and a width that’s no greater than half the width of the original house.
- Height and Width: Extensions under PD must not exceed 50% of the land area around the original house.
It’s essential to remember that Permitted Development rights are more limited or removed for extensions in conservation areas, Areas of Outstanding Natural Beauty (AONB), Green Belt or listed buildings. London is known for its historic areas and heritage sites, so if your home is located in one of these areas, PD rights may be restricted or entirely unavailable.
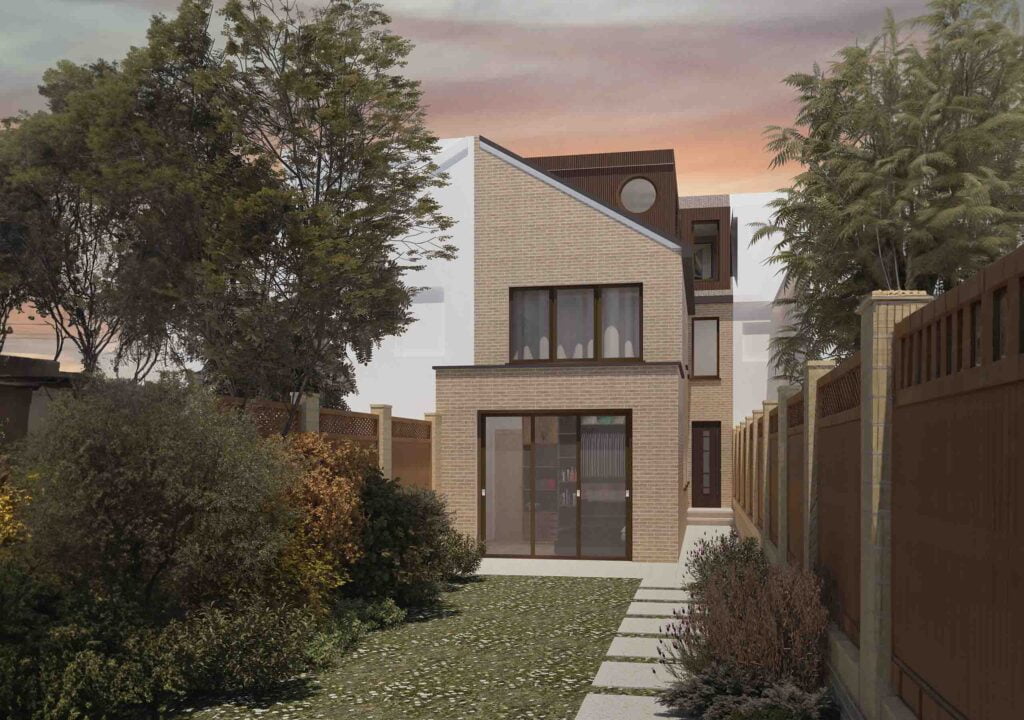
Permitted Development Extensions & Loft Conversion – Petite House
Full Planning Permission
If your planned extension exceeds the limits of PD rights, you’ll need to apply for full planning permission. Situations that often require full permission include:
- Building a two-storey side or rear extension that exceeds the PD height or size limits
- Building a wraparound extension – both single storey extensions and double storey.
- Building an extension using materials that differ from the original property
- Extending above a certain height or creating a larger footprint that alters the appearance of the original property
- Modifying a listed building or property in a conservation area
When in doubt, check with your design team or your local planning authority for guidance specific to your area of London.
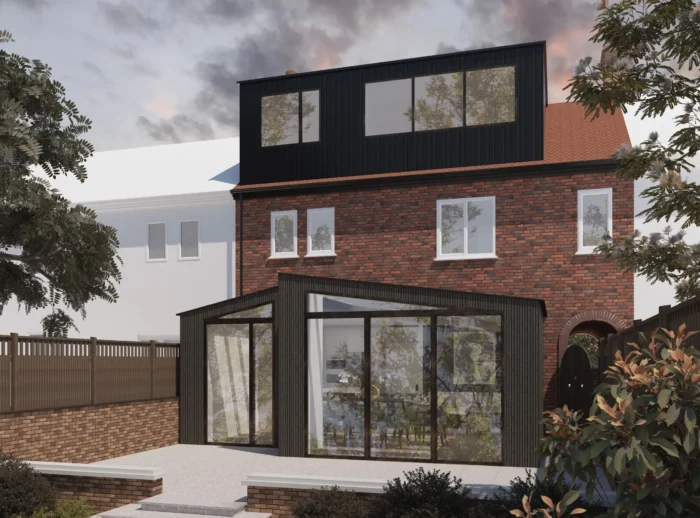
Dual Pitched Kitchen Extension – Arched House
How to Apply for Planning Permission for Extensions in London
If your extension requires full planning permission, here’s a step-by-step guide to the application process and how to get planning permission for extensions in London:
Step 1: Prepare Detailed Plans
Hire a professional design team to create detailed drawings and plans for your house extension. These documents should include floor plans, elevations, and measurements, as well as an indication of chosen home extension materials and finishes.
Step 2: Submit Your Application
Applications can typically be submitted online through the Planning Portal. When applying, you’ll need to submit:
- Architectural drawings (plans, elevations & sections)
- A site location & block plan
- A design and access statement (usually needed for proposals in a conservation area)
- 3rd party specialist reports (if required due to site-specific constraints), such as a:
- Arboricultral (tree) survey;
- Flood risk assessment;
- SUDS (sustainable urban drainage systems) / Drainage strategy;
- Heritage statement;
- Ecological / biodiversity report;
- Basement impact assessment; etc
- Application fees (fees vary depending on the application type, usually between £200 – £500 for home extensions)
Step 3: Neighbour Consultations
As part of the application process, your local authority will notify your neighbours and may take their comments into account. In densely populated London, neighbour feedback can sometimes play a crucial role in the decision-making process.
Step 4: Await the Decision
After submission, the local authority will review your application and provide a decision, typically within eight weeks. They’ll assess your project’s impact on the surrounding area, including aspects like privacy, overshadowing, and the aesthetic harmony of the extension.
Step 5: Receive Approval or Amend Plans
If approved, you’ll be granted permission to proceed. However, if there are objections, you may need to adjust your plans or appeal the decision, depending on the feedback received.
Step 6: Technical Design & Construction
Once planning permission is secured, the next stage involves refining your extension’s technical details to prepare for construction. Here’s what this step entails:
- Detailed Construction Drawings: Collaborate with your design team to create technical drawings that include specific measurements, materials, structural elements, and finishes. These detailed drawings ensure the contractor understands exactly how the extension should be built.
- Building Regulations Approval: Even with planning permission, your project must comply with UK Building Regulations, which cover safety, accessibility, and energy efficiency. Submit the construction drawings to your local building control authority for approval or use an approved inspector for compliance.
- Structural Engineering Calculations: Engage a structural engineer if your project involves significant changes, such as removing load-bearing walls, adding floors, or modifying the foundation. The engineer will provide calculations that confirm the extension’s structural integrity, which may also need to be submitted as part of Building Regulations compliance.
- Party Wall Agreements (if applicable): If your extension affects a shared wall or boundary with a neighbour, you may need a Party Wall Agreement. This legal document ensures both parties agree to the work and helps prevent disputes during construction.
- Contractor Selection: Choose a reliable contractor with experience in similar projects. Request multiple quotes, ask them specific questions, check references, and ensure they understand the specific requirements of your London extension. A clear contract outlining the scope of work, timelines, and costs can help prevent misunderstandings.
- Prepare for Construction: Once all documentation and approvals are in place, your contractor can begin. Regular communication with your design and construction teams will help address any issues as they arise, keeping the project on schedule and ensuring the extension meets your vision.
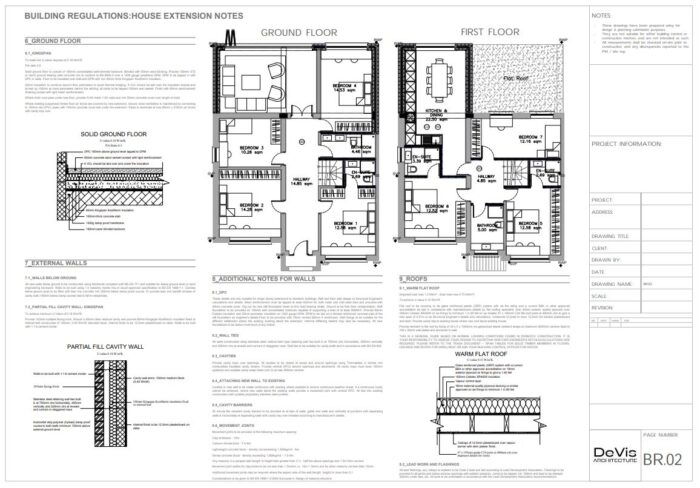
Building Regulations Drawings for Double Storey Extension – In & Out House
Tips for a Successful Planning Permission in London
Here are some tips to boost the chances of your application’s approval:
Respect Local Styles and Aesthetics
London is a patchwork of architectural styles, and local authorities often have preferences for materials, designs, and colours. For example, an extension in a Victorian terrace neighbourhood may be more likely to get approval if it respects the historic character.
Consider Getting Pre-Application Advice
Whilst it may not be required, especially for straight-forward extensions & renovations, pre-application advice can be worthwhile if you are proposing something out-of-the-ordinary. Applying to the council not only provides you with outline guidance, it also shows your willingness to engage with them at the early design stage, potentially improving your chances of approval.
Prioritise Privacy and Light
Consider how your extension will impact the light and privacy of your neighbours. If possible, place windows away from neighbours’ lines of sight and avoid any designs that may create overshadowing.
Work with an Experienced Architectural Team
Partnering with a skilled architectural team with in-depth knowledge of planning regulations in your specific London borough can make all the difference. An experienced professional understands the unique requirements of your area, helping design an extension that aligns with both your vision and local guidelines. Their expertise can streamline the process, maximising your chances of approval while reducing time and stress, so you can focus on bringing your project to life with confidence.
Consider a Lawful Development Certificate
If your project qualifies for Permitted Development, it’s often beneficial to apply for a Lawful Development Certificate (LDC). While not a legal requirement, an LDC provides proof that your extension meets PD standards, which can be useful when selling your property or if there are any future disputes.
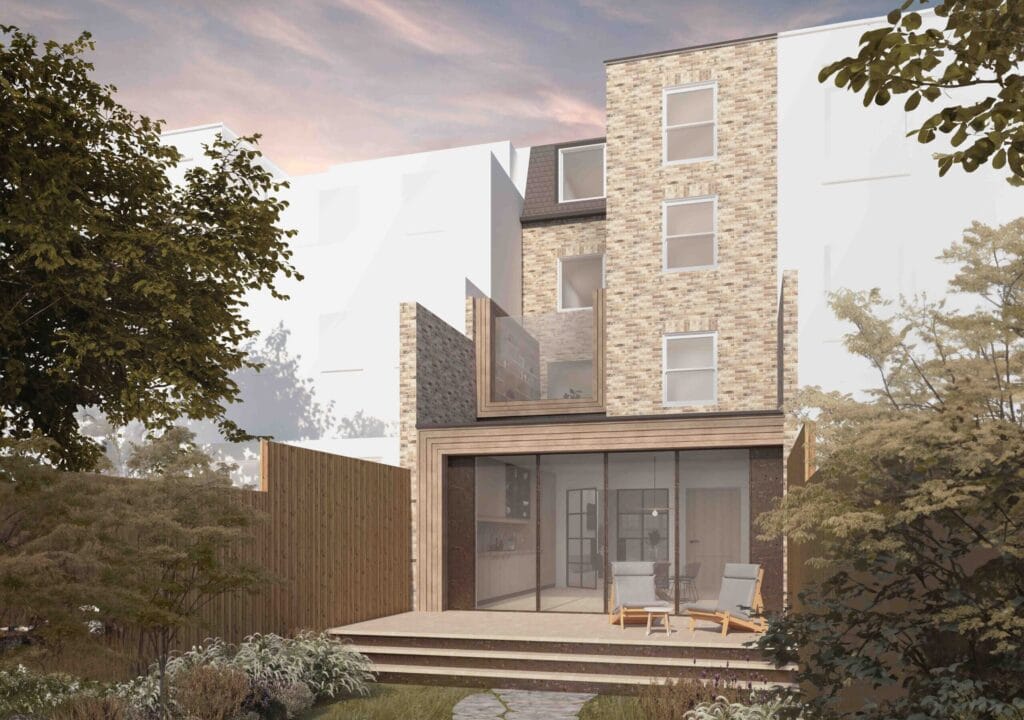
Minimalistic Double Storey Extension – Copper House
How Long Does Planning Permission Last?
You might be asking this question if you don’t plan not complete the work straight away, and need to know how long planning permission will last. After receiving approval, planning permission in the UK is valid for three years from the decision date, as stated in the official decision notice. This means you have three years to begin your extension; otherwise, your permission will expire.
If your project hasn’t commenced within this period, you’ll need to reapply, and the council will review your proposal based on any new or updated planning policies that may affect the approval process. However, if there have not been any major changes to the local planning policies, then it should (9 times out of 10) be a relatively simple process!
Common Reasons Extensions in London Get Refused
Extensions are occasionally refused planning permission, particularly in sensitive areas of London. Here are some common reasons:
- Incompatible Design: An extension that doesn’t complement the existing building or neighbourhood.
- Neighbour Complaints: If neighbours raise valid concerns regarding privacy or overshadowing.
- Heritage and Conservation Constraints: Extensions in conservation areas or listed buildings face stricter regulations, and must adhere to preservation guidelines.
- Overdevelopment: Extensions that take up too much space relative to the property or are disproportionate to the original home.
If your application is refused, you may be able to modify the design and reapply, or submit an appeal to the planning inspectorate if you believe the decision was unfair.
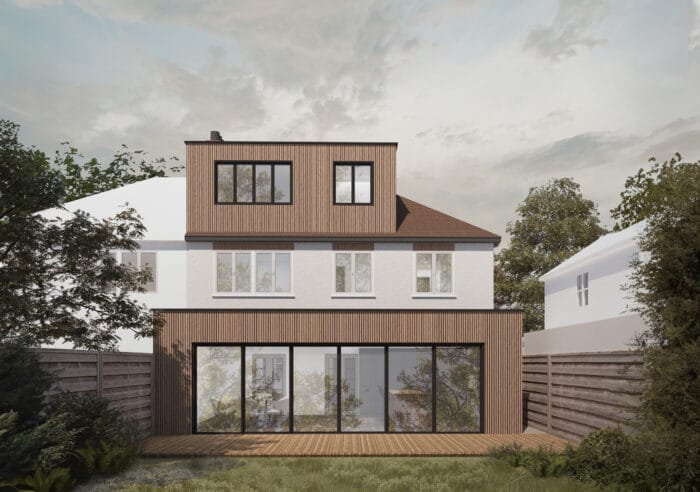
Approved Single Storey Rear Extension & Loft Dormer – Scarlet House
Extensions Without Planning Permission: What Are the Risks?
Building an extension without planning permission is a high-risk move, especially in London, where planning regulations are strict. Here are some potential consequences:
- Retrospective Planning Application: The first thing to do is submit for retrospective planning permission, to establish if your extension falls within your permitted development rights.
- Enforcement Action: Your local council has the authority to enforce corrective action, which may include making changes or even demolishing the extension.
- Fines and Legal Action: Ignoring planning laws can lead to penalties or legal action.
- Reduced Property Value: If you plan to sell, buyers and lenders may be wary of an extension built without planning permission.
- Difficulty Securing Insurance: Insurers may refuse to cover unauthorised structures, leaving you vulnerable in the event of damage or loss.
Planning Conditions: What Are they and Why Do They Matter?
When planning permission is granted, it often comes with a list of planning conditions attached. These conditions are legal requirements that you must comply with as part of your approved application. They play a critical role in ensuring that your extension meets specific standards and addresses any concerns raised during the approval process, but might not have warranted a refusal.
Typically, all permissions come with three key conditions which do not require further action:
- Complete the works in accordance with the approved planning permission drawings;
- Complete the works within three years from the date of the permission;
- Unless otherwise specified, materials shall match those of the existing building.
Alongside these, additional conditions may be added, referencing associated specialist consultations within the council. These might include environmental impacts such as ecology, trees, landscaping, flooding, or for construction practice considerations such as construction times, noise impact or dust risk. Your design team should be aware of your particular project’s constraints from the outset and advise on what consultants may be required to ensure complete adherence to council policies.
Once conditions have been raised, they become legally enforceable and there is a requirement to discharge them via an application to the local authority. This is important to ensure:
- Legal Compliance – Failure to adhere to planning conditions can result in enforcement action by the council. This could mean halting your project, making costly changes, or even reversing the work done.
- Smooth Construction Process – Conditions related to construction practices- like working hours or waste management- help maintain good relationships with neighbours and avoid complaints that could delay your project.
- Environmental Impact – Conditions like incorporating green spaces or managing water drainage systems contribute to sustainable and environmentally friendly developments.
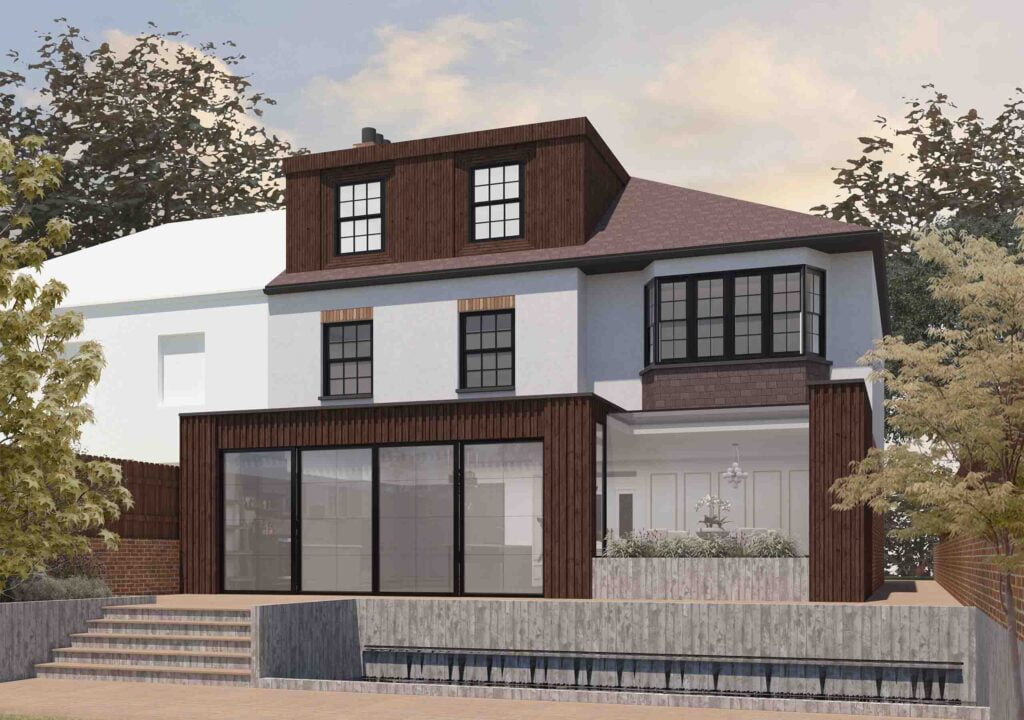
Rear Extension & Dormer – Flow House
Summary: Key Takeaways for Getting Planning Permission in London
Navigating planning permission for extensions in London can seem daunting, but with the right preparation, you can make the process more manageable. Here’s a quick recap:
- Understand Permitted Development: Determine if your project qualifies for PD rights, but be mindful of restrictions.
- Prepare Thorough Plans: Submit detailed drawings and documents with your application.
- Work with Professionals: Hiring design team and/or London planning consultant familiar with London regulations can streamline the process.
- Consult Your Neighbours: Good relations can support your application.
- Apply for a Lawful Development Certificate: Even if your project falls under PD, an LDC can protect your investment.
By taking the time to understand planning permission requirements and working with a professional, you can help ensure a successful, stress-free extension project in London.
At DeVis Architecture, we specialise in guiding homeowners through every stage of the planning process, from initial design to obtaining approvals. Contact us today to discuss your extension ideas and let us help you bring your vision to life.
