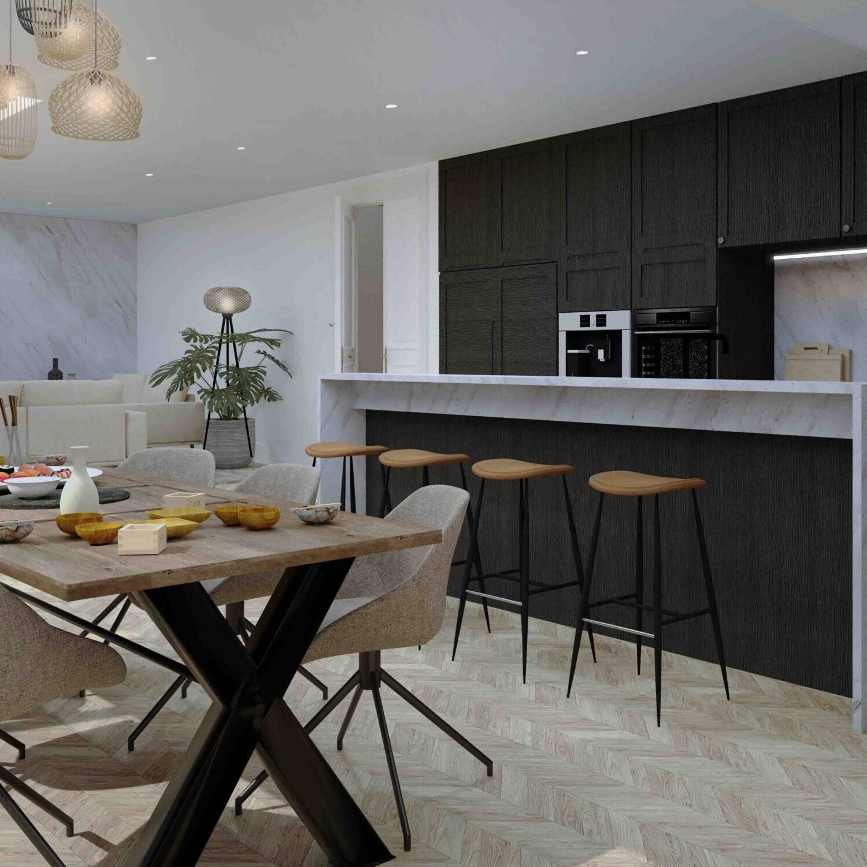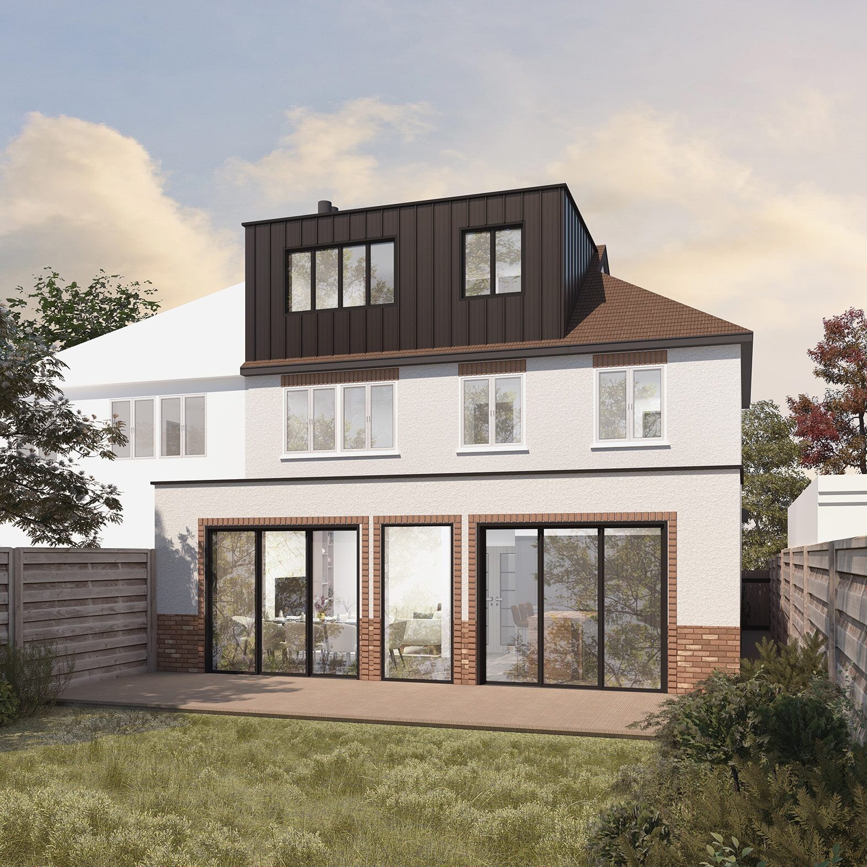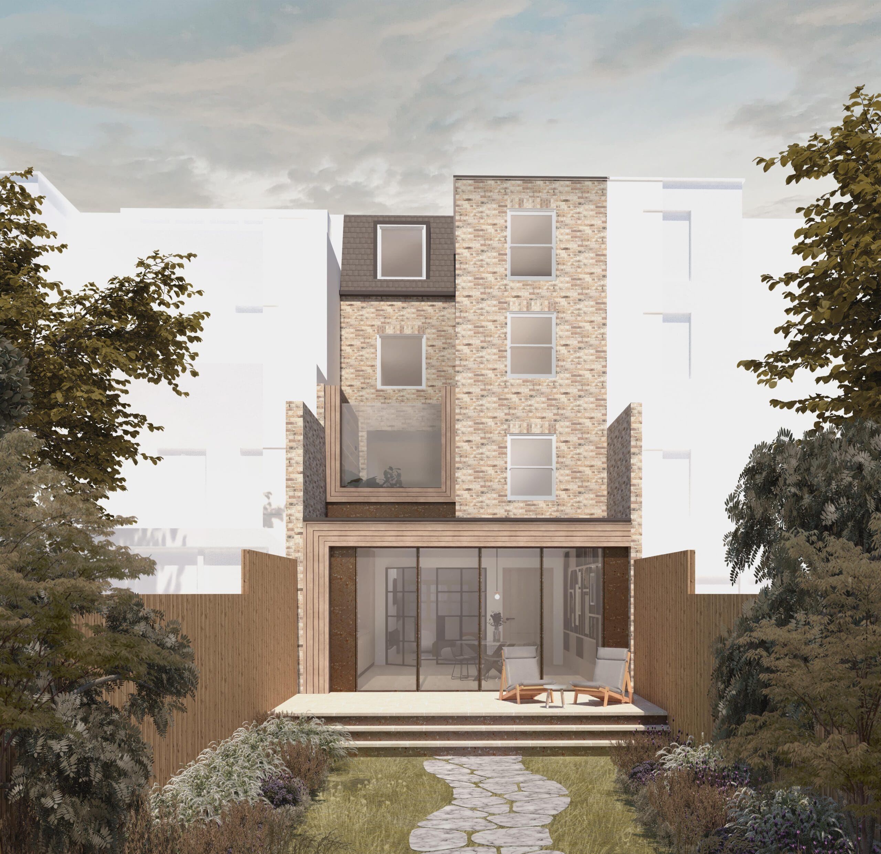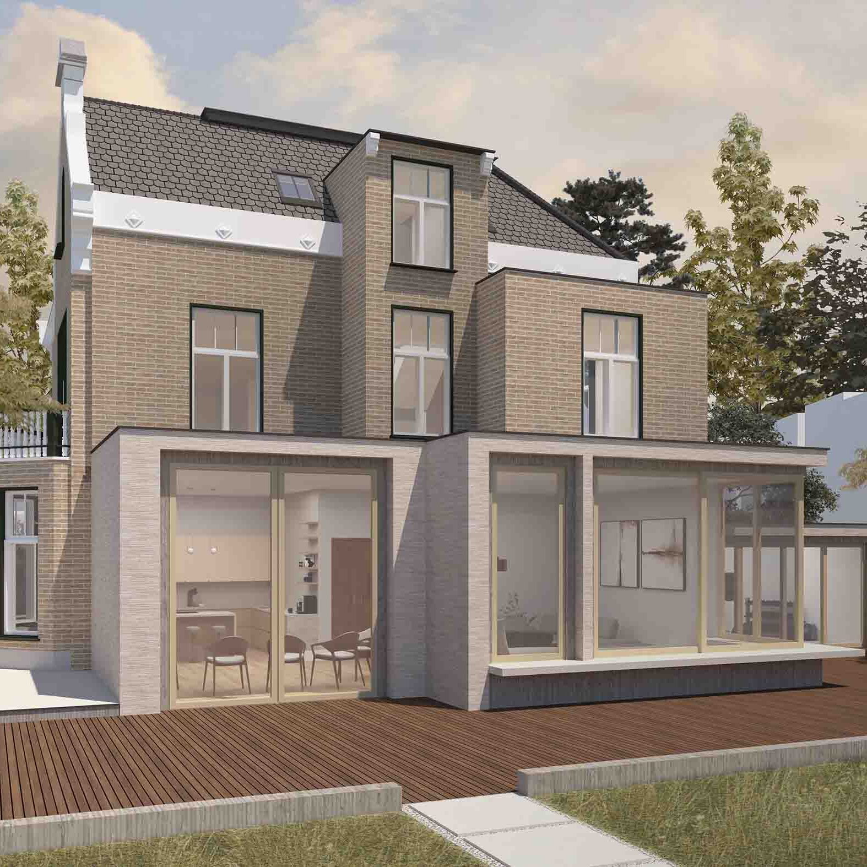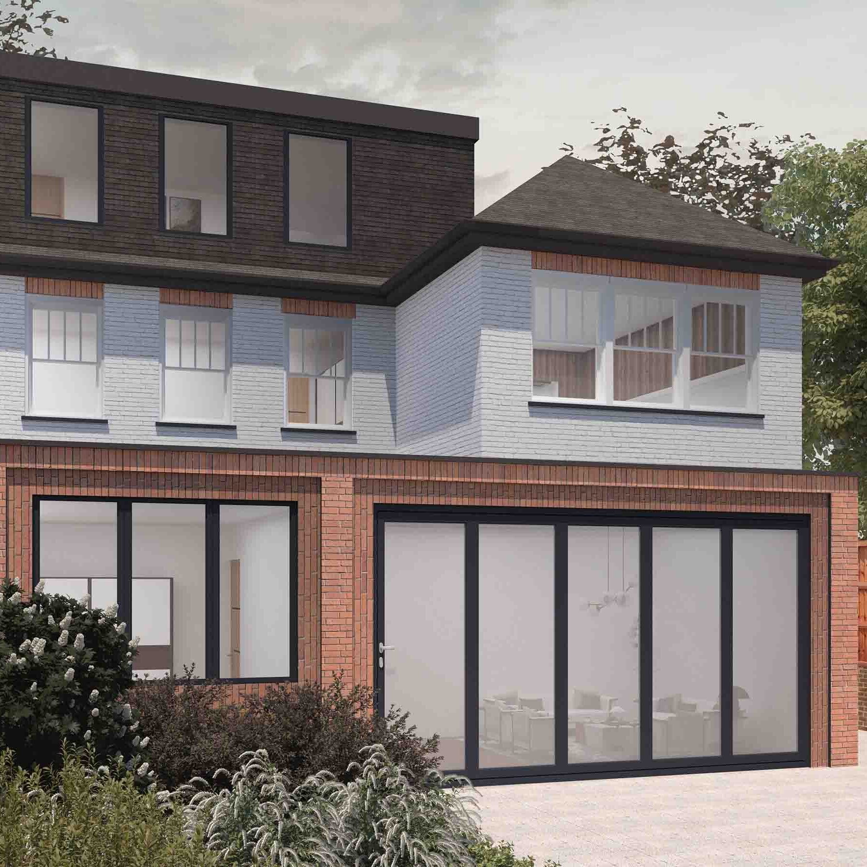How to Plan a Stress-Free House Extension in 2025
Planning a house extension can feel overwhelming, but with the right approach, it can be a smooth and exciting journey. In this guide, we’ll walk you through everything you need to know to plan for a stress-free house extension in 2025. From setting your budget to navigating regulations, we’ve got you covered.
In This Article
1. Why Plan an Extension?
2. The Key to a Stress-Free Extension: Planning Ahead
3. Navigating Planning Permission and Building Regulations
4. Choosing the Right Team
5. Design Tips for a Seamless Extension
6. Managing the Build Process
7. Final Touches: Making Your Extension Feel Like Home
8. Is a Stress-Free House Extension Really Possible?
9. Why Choose DeVis Architecture for Your Extension Project?
Why Plan an Extension?
Extensions are a brilliant way to add space, improve functionality, and increase the value of your home. Whether you’re dreaming of a large kitchen extension, an extra bedroom via a double-storey extension, or a cosy home office via a garage conversion or dormer loft conversion, an extension or conversion of some sort can help you achieve it without the hassle of moving.
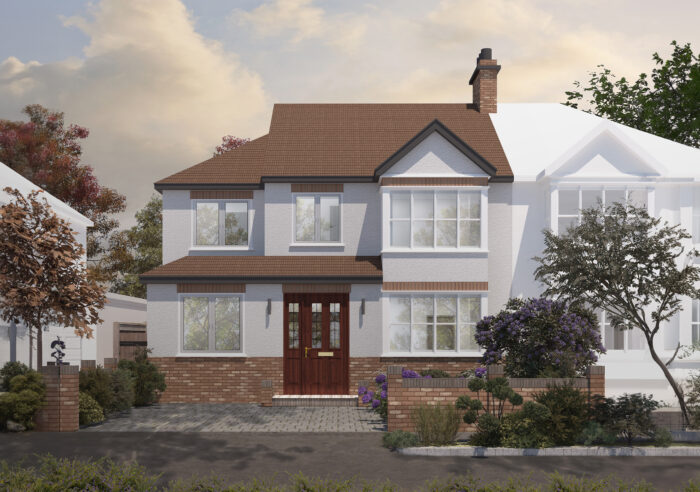
In-Keeping Double Storey Side Extension with Pitched Roof – Scarlet House
The Key to a Stress-Free House Extension: Planning Ahead
Start with a Clear Vision
Before diving in, take some time to visualise what you want from your extension. Consider:
- Purpose: What will the space be used for? (e.g., a family room, an open-plan kitchen, or a home gym)
- Style: Do you want the extension to blend seamlessly with your current home or make a bold statement?
- Layout: Think about the flow of the new space and how it connects to the rest of your home.
Set a Realistic Budget
Your budget is the backbone of your project, so it’s crucial to get this right from the start. Consider:
- Design costs: Fees for architectural specialists and any planning requirements, such as planning permission or permitted development applicaitons.
- Construction costs: House extension materials, labour, and unforeseen expenses.
- Finishing touches: Furniture, lighting, and decor for the new space.
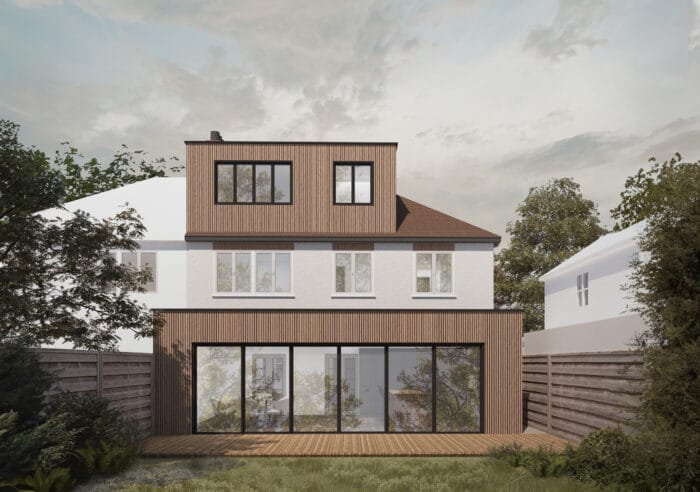
Approved Single Storey Rear Extension & Loft Dormer – Scarlet House
Create a Timeline
While some projects can be completed in a matter of weeks, others may take several months. Work with your contractor or design team to establish a realistic timeline, factoring in:
- Planning permission (if required)
- Weather conditions
- Lead times for materials
Navigating Planning Permission and Building Regulations
Do You Need Planning Permission?
Many extensions fall under permitted development rights, meaning you don’t need formal planning permission. However, there are exceptions, including:
- Homes in conservation areas
- Listed buildings
- Larger or multi-storey extensions
- Restricted rights in other areas, for example on green belt land.
Always check with your local council or an architectural design team to confirm what’s required for your project.
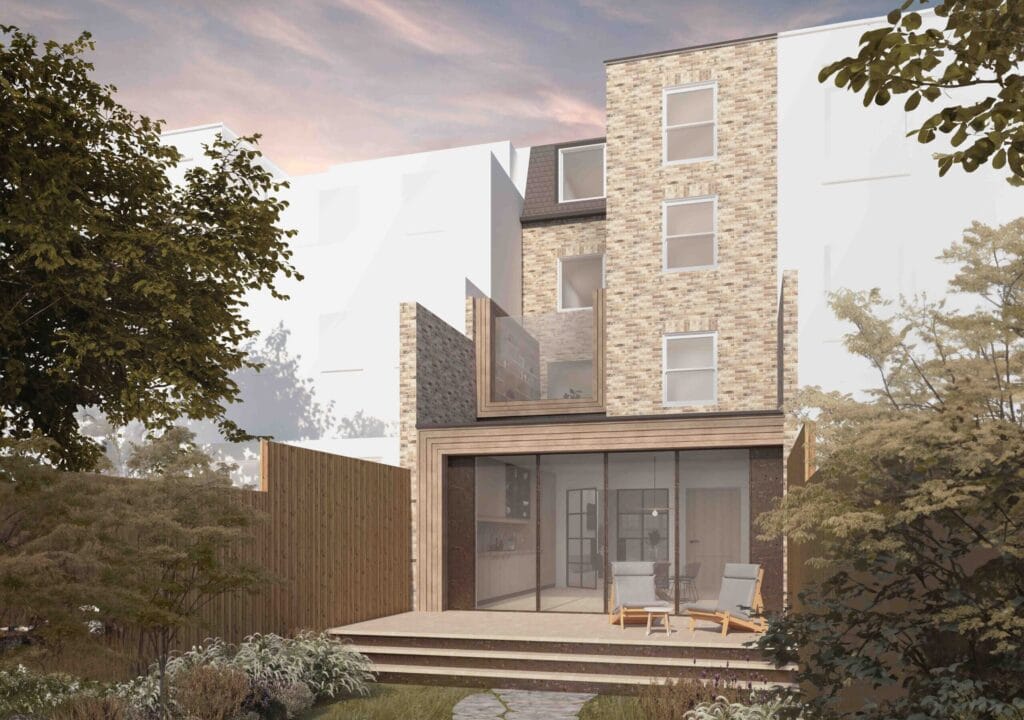
Minimalistic Double Storey Extension – Copper House
Building Regulations Approval
Even if your extension doesn’t need planning permission, it will still need to meet building regulations. The approved documents cover critical regulations for conducting building work, including:
- Structural safety – typically ensured by a structural engineer
- Insulation and energy efficiency
- Fire safety
- Ventilation
Your design team will ensure your project complies with these requirements.
Choosing the Right Team
Find Trusted Professionals
Working with the right people can make or break your project. Look for:
- Experience: Choose specialists with a track record of successful projects.
- Transparency: Shop around for professionals who provide clear quotes and project timelines.
- Local Knowledge: Teams familiar with your area can navigate planning rules and consultancy networks more effectively.

Meet the Founders, Zak & Lina – DeVis Architecture
Communication is Key for a Stress-Free House Extension
A stress-free project relies on good communication. Regular updates, clear timelines, and open discussions about any challenges will keep things on track. Be sure to ask questions to your design team and builder before starting to guarantee they are the right fit for you and your project.
Design Tips for a Stress-Free House Extension
Prioritise Natural Light
Extensions can sometimes block light from other parts of your home. Maximise light with:
- Skylights or roof types to maximise light
- Bi-fold or sliding doors
- Large windows
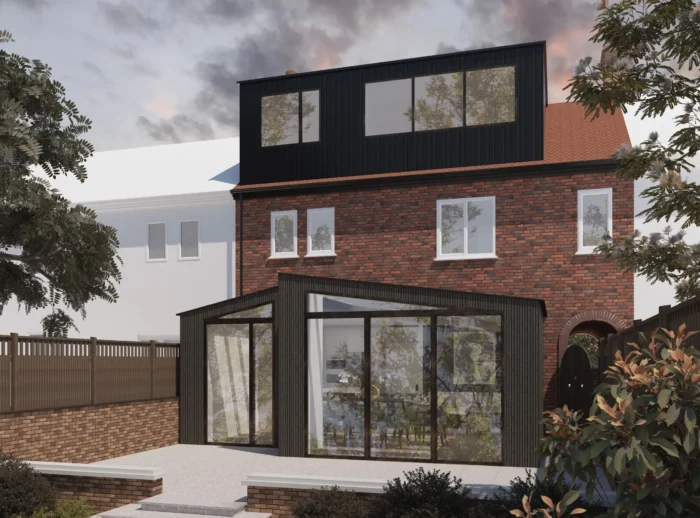
Dual Pitched Kitchen Extension – Arched House
Think About Heating and Ventilation
Ensure your new space is comfortable year-round by considering:
- Underfloor heating
- Energy-efficient glazing & other sustainable options.
- Adequate ventilation
Plan for Storage
Don’t let clutter ruin your new space. Include built-in storage solutions to keep everything tidy and functional.
Managing the Build Process
Minimise Disruption
Construction work can be disruptive, but a little preparation can go a long way:
- Set up a temporary kitchen if your main one will be affected.
- Protect other areas of your home with dust sheets and temporary barriers.
- Keep neighbours informed to maintain good relationships, especially as you may need a party wall agreement.
Be Ready for Challenges
Even with the best planning, unexpected issues can arise. Stay flexible and work closely with your team to resolve any problems quickly.
Final Touches: Making Your Extension Feel Like Home
Decorate with Purpose
Choose colours, textures, and furnishings that complement your existing home while adding a fresh vibe to the new space.
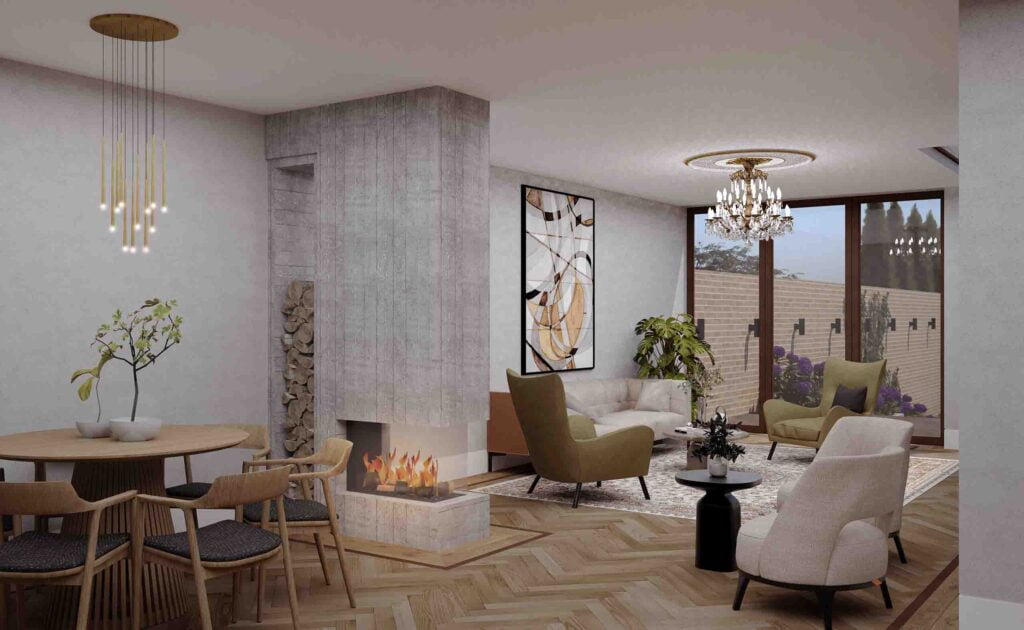
Eclectically Styled Open Plan Living & Dining – Monument House
Add Personal Touches
Incorporate your personality with artwork, lighting, and soft furnishings to make the space uniquely yours.
Celebrate Your New Stress-Free House Extension
Once everything is complete, take time to enjoy the results of your hard work. Host a dinner party, relax in your new room, or simply bask in the extra space and comfort.
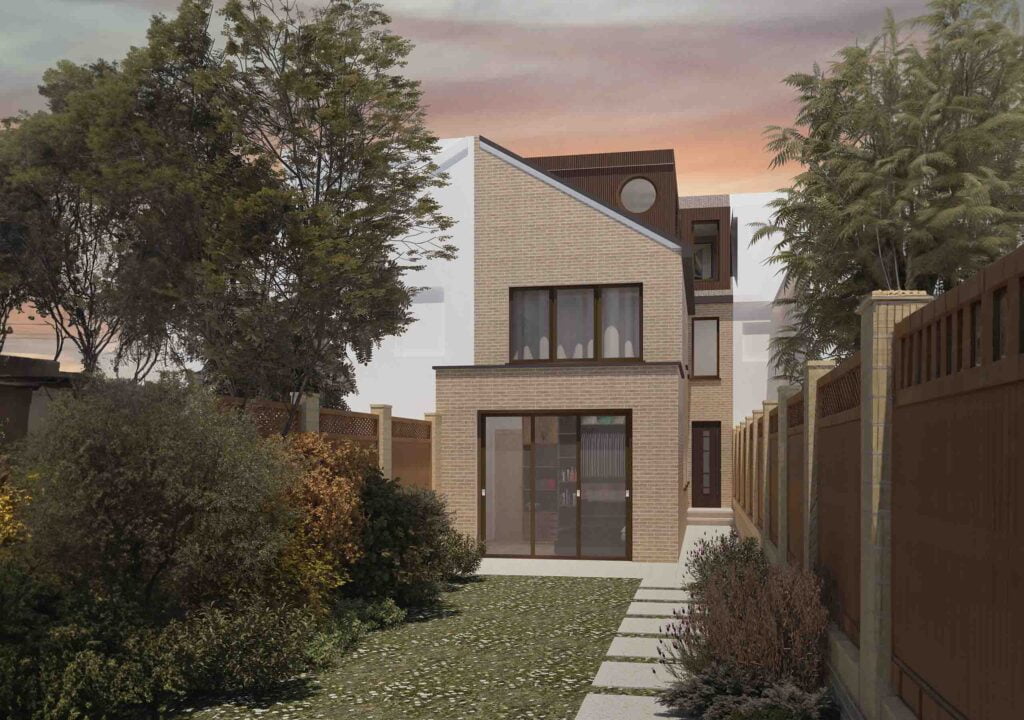
Permitted Development Extensions & Loft Conversion – Petite House
Is a Stress-Free House Extension Really Possible?
In short – not entirely. With any build, be it a major refurbishment or a modest 3 meter house extension, there’s bound to be something that doesn’t go quite to plan. Materials get delayed, a beam’s in the wrong place, the weather turns – that’s just the nature of construction. But the real difference comes down to how well you’ve prepared for it.
The more detail you work through early on – layouts, budgets, ventilation, structure, finishes – the more straightforward the process becomes. It’s not about predicting every single issue. It’s about having enough clarity that, when something does go wrong, you’ve got a plan and a team in place to deal with it. And we might be biased, but in our experience, the more thought you put in at the design stage, the better the outcome – almost without exception. At DeVis Architecture, we’ve seen how proper preparation and good communication can turn what might have been a stressful process into something far more manageable – and even enjoyable!
Why Choose DeVis Architecture for your House Extension Project?
At DeVis Architecture, we specialise in helping homeowners create beautiful, functional extensions with minimal stress. From design to completion, we’re here to guide you every step of the way. Get in touch today to discuss your project!

