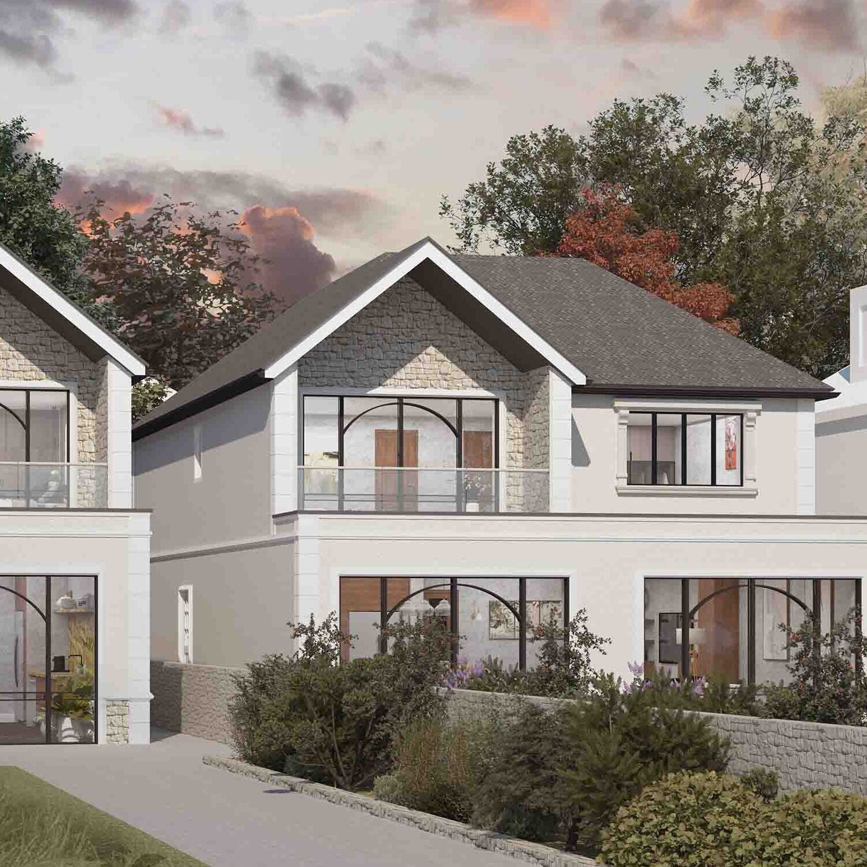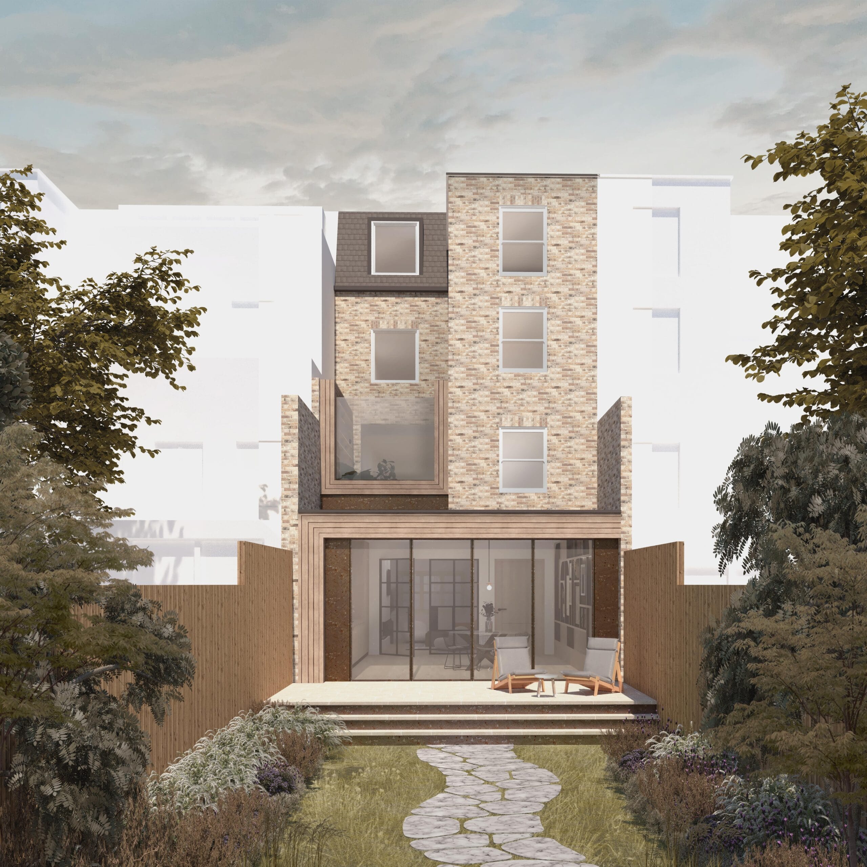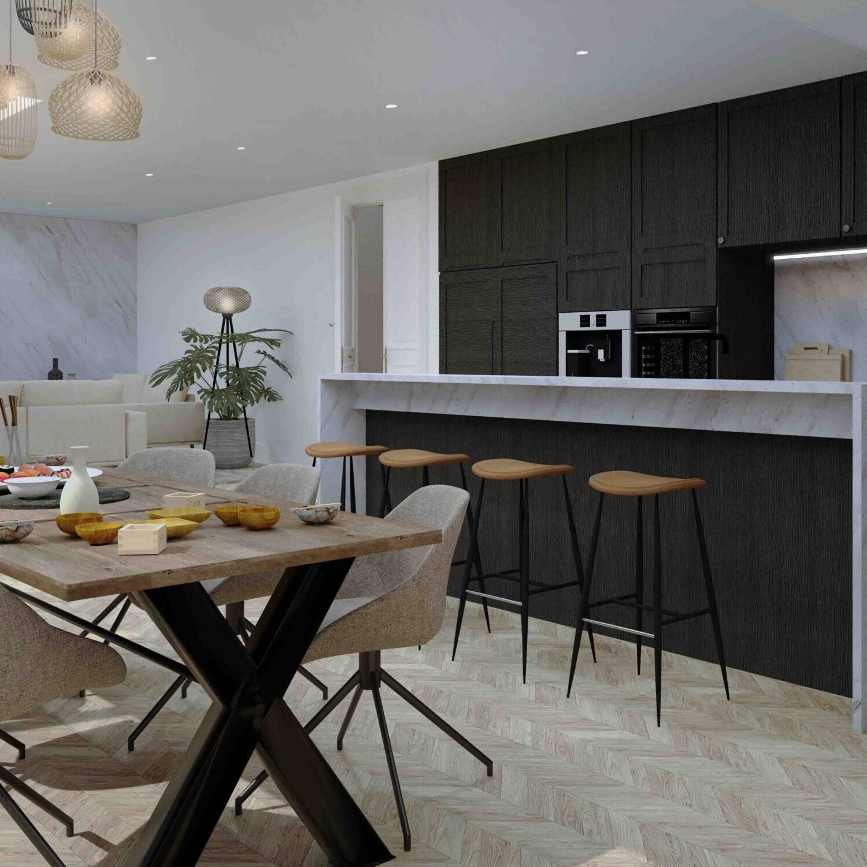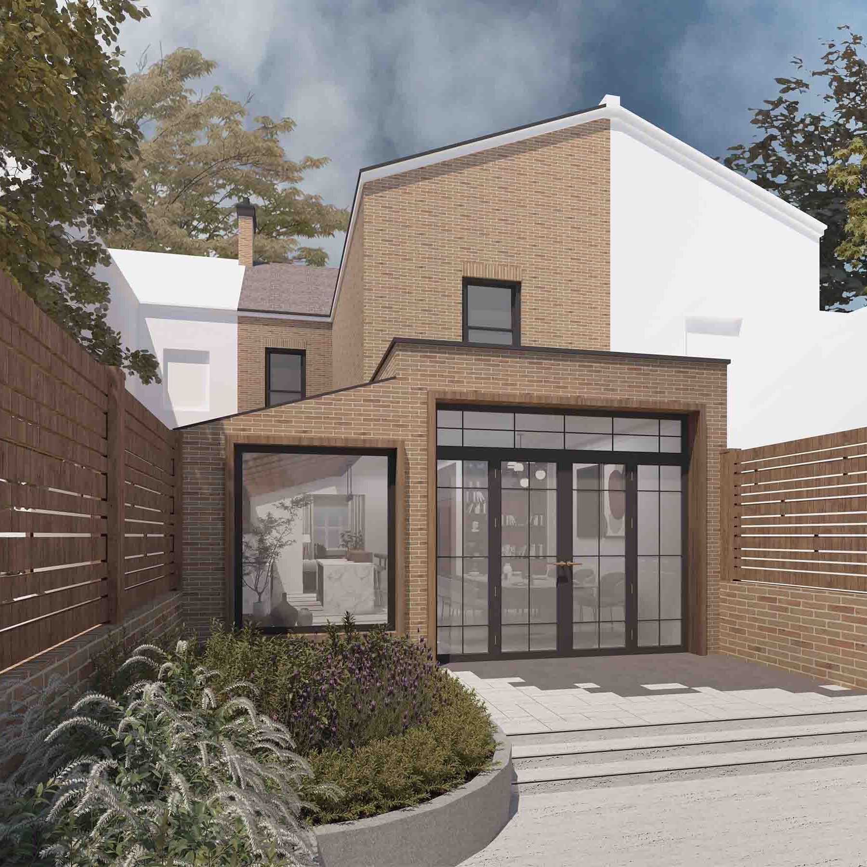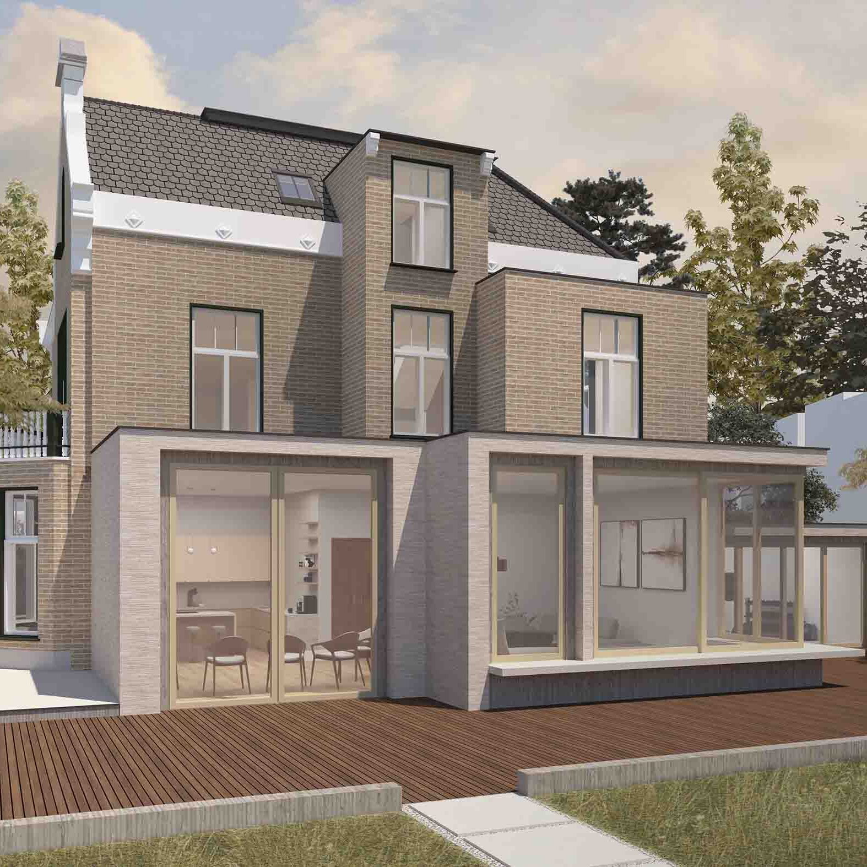Single Storey Extension Cost UK – Ultimate Guide for 2026
If you’re a UK homeowner eyeing a single storey extension to create more space – perhaps that dream kitchen, a cosy new living area, or a dedicated home office – you’re probably wondering, “How much will this actually cost?” With so many factors at play, extension costs can seem a bit daunting. That’s where this guide comes in. We’ll break down everything you need to know to budget confidently, from basic figures to the finer details like VAT and hidden costs. Here’s a 2026 guide to understanding single storey extension costs in the UK.
In This Article
1. What Drives Single Storey Extension Cost?
2. Average Cost of a Single Storey Extension in 2026
3. First Fix vs. Second Fix Costs
4. The Cost of a Kitchen Extension
5. Double Storey vs. Single Storey Extension Costs
6. Variation Orders Explained
7. Contingency Planning
8. Location and How It Impacts Single Storey Extension Cost
9. VAT and Extensions – What You Need to Know
10. Professional Fees – An Essential Part of Budgeting
11. Hidden Extension Costs to Be Aware Of
12. Try Our Single Storey Extension Cost Calculator
13. Final Thoughts & Next Steps
What Drives Single Storey Extension Cost?
Understanding Cost of Single Storey Extensions in London & Surrey: Key Factors
The cost of a single-storey extension varies widely due to several factors. Understanding these early on can help in planning and budgeting for your project.
Size and Scope: As you’d expect, the size and scope of your extension significantly impact the cost. The bigger the extension, the higher the cost – but it’s not only about square footage. Complexity also plays a role. A straightforward room addition will typically cost less than a fully equipped kitchen-diner extension featuring custom cabinetry and bi-fold doors. The design intricacies and specifications you choose can quickly drive up the budget.
Type of Extension: Different types of extensions come with their own price tags. A permitted development, 3 meter single-storey house extension is usually simpler and thus more cost-effective. However, if you’re considering a single storey wraparound extension or even a side return extension, be prepared for a jump in single storey extension cost. Elements that will cause an increase in costs include drainage solutions, logistical constraints and roof type.
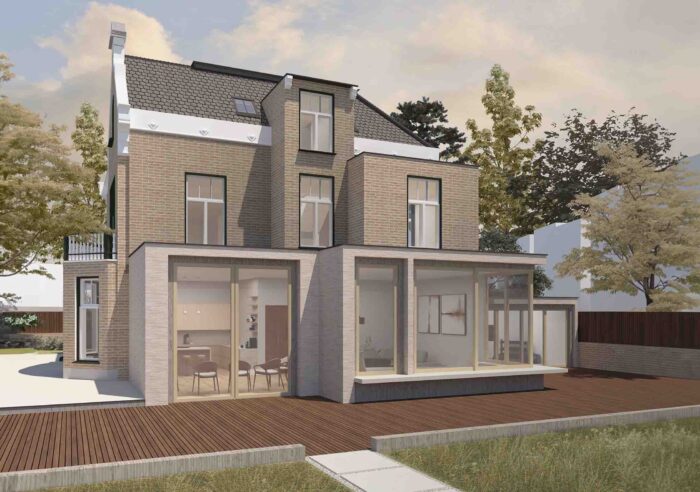
Sleek Conservation Area Extension Design – Stage House
First Fix vs. Second Fix: In a single-storey extension, the first fix stage includes essential structural elements like walls, floors, and initial plumbing and electrical installations. The second fix stage adds the finishing details, such as doors, skirting boards, and sockets, bringing your space to completion.
Materials and Finishes: Your material choices can significantly impact costs. High-end options like natural stone or custom cabinetry can drive up expenses, but with smart selections, you can achieve a polished look without overspending.
Planning and Permissions: Don’t overlook planning requirements. Depending on the extension, you may need planning permission from your local council or a lawful development certificate, each with its own costs – both for application fees and for any professionals you might hire to help you navigate the process.
Labour Costs: Labour costs in London are among the highest in the UK. You’re paying for expertise, especially given the unique challenges of building in the capital.
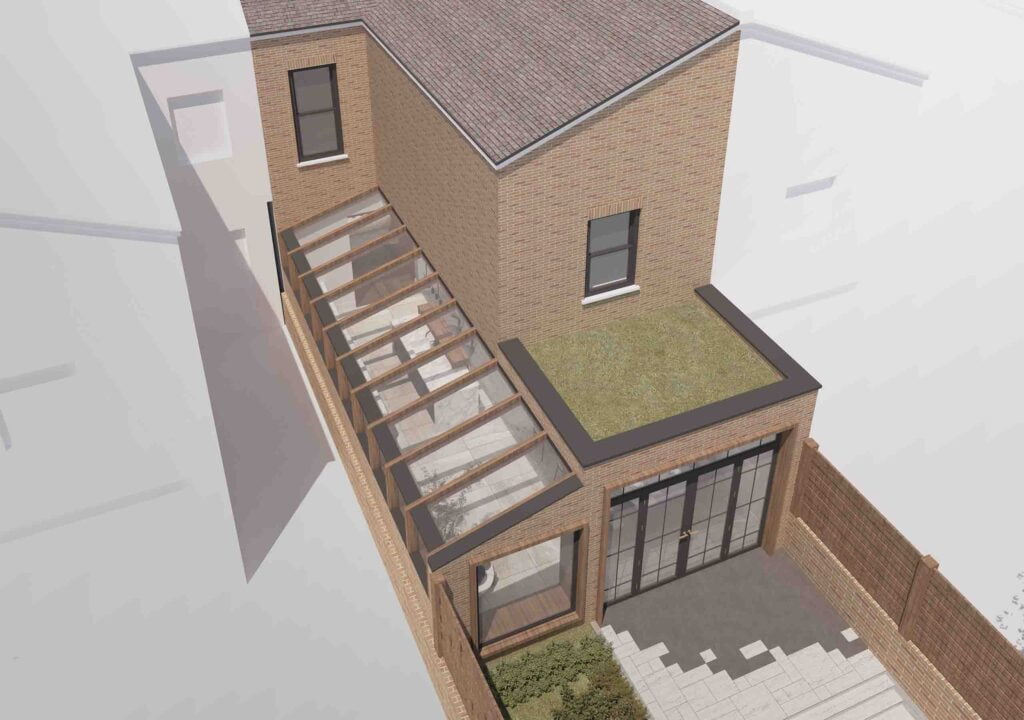
Wraparound Extension – Walnut House
Average Cost of a Single Storey Extension in 2026
When calculating the average cost of a single-storey extension, expect to pay between £2,500 and £3,500 per square metre in London and Surrey. This cost typically includes basic structural work, fixtures, and finishes. For example, a 20m² extension to expand your kitchen or living area could range from £50,000 to £70,000. This amount would cover the basic shell but does not account for high-end finishes, VAT, professional fees, or hidden costs that may emerge along the way. Smaller projects, like a 3m² porch extension, might cost between £8,500 and £15,000+.
First Fix vs. Second Fix Costs
The construction of your extension breaks down into two primary phases: first fix and second fix.
First Fix Extension Costs
The first fix involves essential structural work. This includes:
- Building the Framework: Erecting the walls, floors, and roof of the extension. This will differ depending on the style, for example, a flat roof extension usually costs less than a pitched roof extension.
- Core Systems: Installing necessary electrical wiring, plumbing, and heating systems.
- Windows and Doors: Securing the structure with windows and external doors to make it weather-tight.
This stage covers the critical parts that lay the foundation for your extension. Because it involves major structural components, it can consume a significant part of your budget, especially for complex designs.
Second Fix Extension Costs
The second fix involves finishing touches that bring the project to completion:
- Interior Elements: Adding interior doors, skirting boards, and architraves.
- Electrical Fittings: Installing light switches, sockets, and any decorative fixtures.
- Plumbing Fixtures: Fitting sinks, toilets, and radiators.
Your choice of materials for these finishing touches will greatly impact the final cost. For example, choosing luxury materials like marble or high-end wood can raise the price significantly.
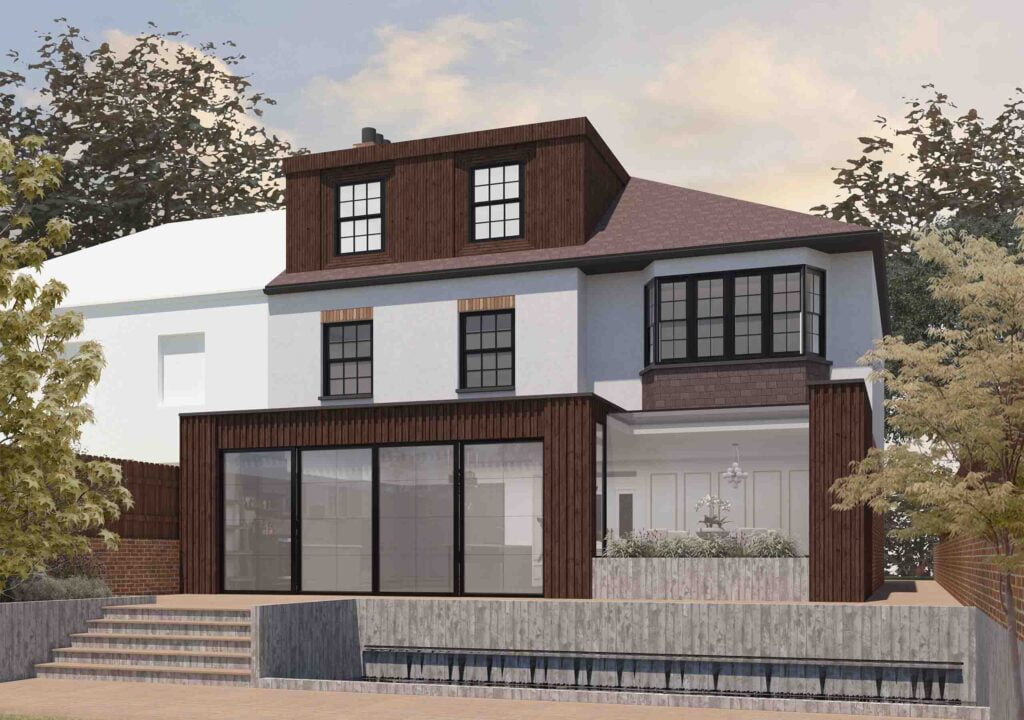
Rear Extension & Dormer – Flow House
The Cost of a Kitchen Extension
Kitchen extensions are particularly popular, but they come with additional expenses due to the need for specialised plumbing, electrical work, and often high-end finishes.
- Low-Range Kitchens: A functional kitchen with standard finishes and mid-range appliances may cost £15,000 to £25,000.
- Mid-Range Kitchens: For higher-quality finishes and integrated appliances, plan for £25,000 to £50,000.
- High-End Kitchens: Bespoke cabinetry, premium materials, and top-of-the-line appliances can push costs over £50,000.
These costs are in addition to the structural expenses for the extension itself. With plumbing, electrics, and heating upgrades often necessary, it’s essential to budget accordingly. For kitchen extension ideas read our other blog here!
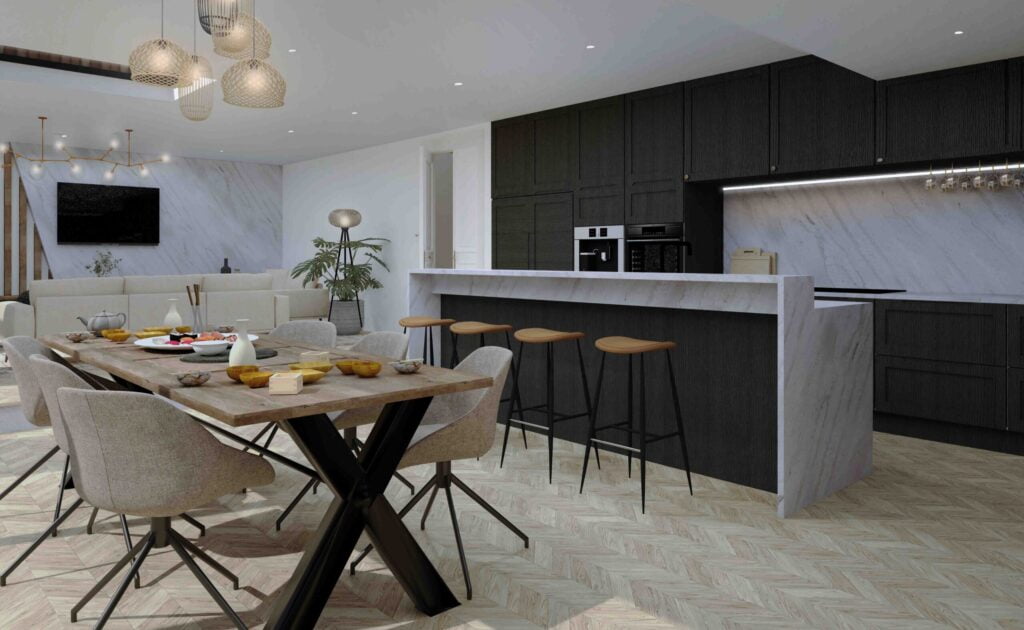
Open Plan Kitchen & Dining Room – Dash House
Double Storey vs. Single Storey Extension Costs
Choosing between a single storey extension and double-storey extension involves comparing the costs of both options. While single-storey extensions seem more affordable, double-storey extensions can offer better value per square metre and add more value to your property.
Single Storey Extension Costs
On average, single-storey extensions range from £2,500 to £3,500 per square metre. This covers basic structural requirements, internal fixtures, and finishes. However, costs fluctuate depending on material choices, design complexity, and features like bi-fold doors or skylights. A 20m² single-storey extension might cost between £50,000 and £70,000, excluding final finishes and VAT.
Double Storey Extension Costs
Double-storey extensions, while more expensive upfront, may actually save money per square metre compared to single-storey builds. Two storey extensions cost an additional £2,000 to £3,000+ per square metre for the total footprint. For the same 20m² footprint across two floors, you’re looking at £90,000 to £130,000+. Double-storey extensions can provide valuable extra space without a proportional increase in cost.
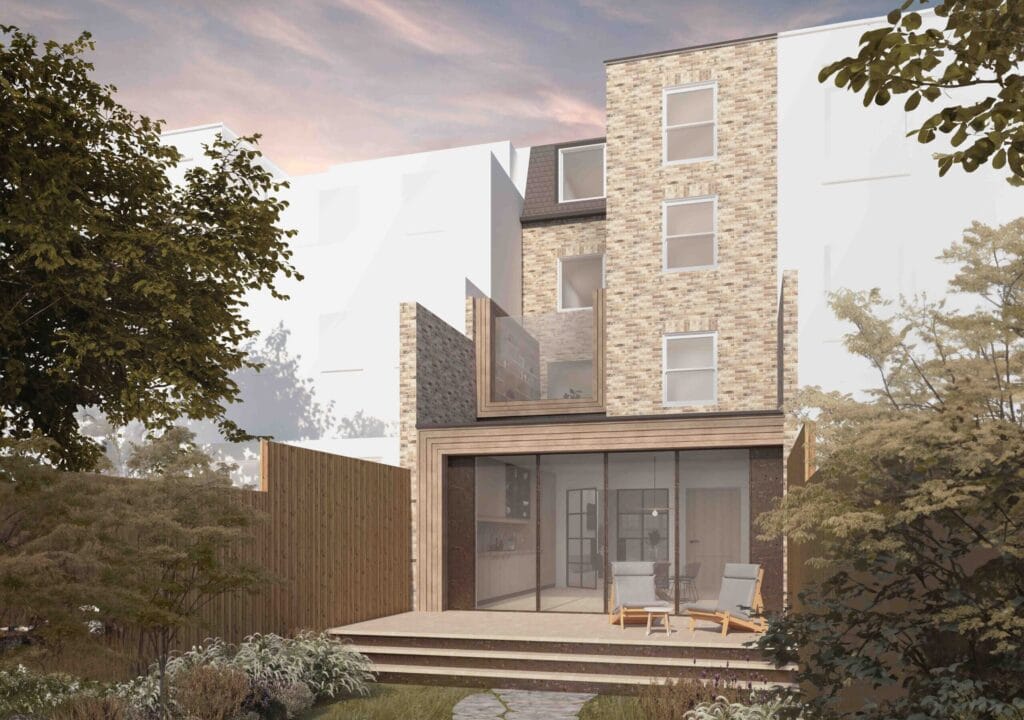
Minimalistic Double Storey Extension – Copper House
Variation Orders Explained
Variation orders record any changes made after the project has commenced and the contract is signed. These are essential to keep track of budget and timeline adjustments.
- Client-Initiated Changes: Changes in material choices, such as upgrading from laminate to hardwood floors, would require a variation order.
- Unexpected Issues: Discovering structural weaknesses or other unforeseen problems can also trigger a variation order – it is must to have a structural engineer taking a look before starting your renovation journey.
- Regulatory Adjustments: Updates in building regulations during the project may necessitate design modifications, which are documented in a variation order.
It’s wise to anticipate the potential for variation orders, as they can affect both your budget and the completion schedule.
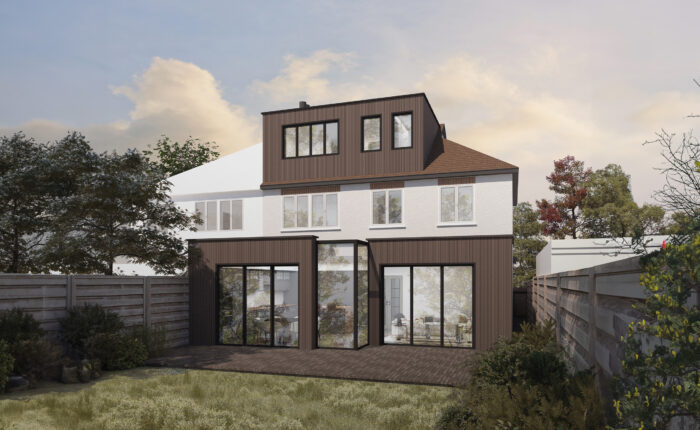
Modern House Extension Concept – Scarlet House
Contingency Planning
A contingency fund is a crucial part of any extension budget. A recommended buffer of 10-15% of the total budget can help cover:
- Structural Surprises: Issues like unexpected foundation work or damp remediation.
- Material Cost Fluctuations: Prices for materials can vary, especially imported ones.
- Mid-Project Design Adjustments: If you decide to make changes, a contingency fund provides financial flexibility.
Architectural teams like us will offer approximate cost estimates at the planning permission stage to aid in early budgeting, though final numbers are clearer with full tender drawings.
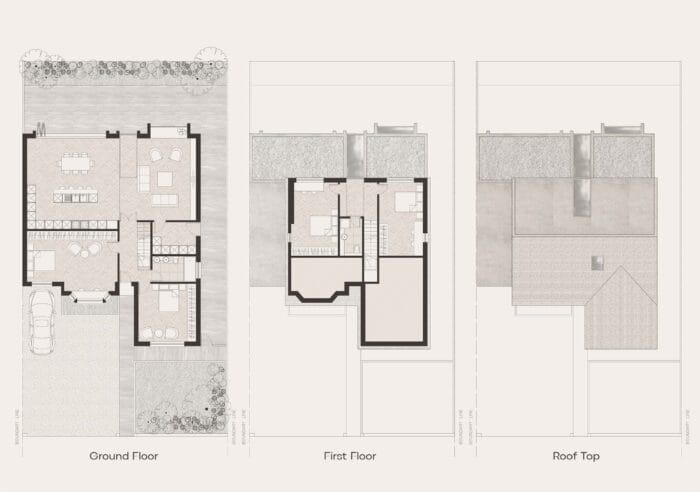
House Extension Plans Example – Dash House
Location and How It Impacts Single Storey Extension Cost
Your location affects costs significantly, especially within London.
- Central vs. Outer Boroughs: Central London is generally more expensive due to higher labour and material costs, while outer boroughs like Croydon or Bromley tend to be more affordable.
- Council Fees and Rules: Local councils have varying fees and regulations. Check with your council for potential extra charges.
- Property Value Impact: In high-demand areas, building costs are often inflated due to competition among contractors.
- Access and Logistics: Difficult access, like narrow streets or restricted parking, can increase costs, as can specific neighbourhood restrictions.
- Neighbourhood Considerations: Some neighbourhoods have specific restrictions or covenants that could affect your extension. For example, conservation area extensions or projects in areas with historical significance might have additional guidelines, which can add to your costs.
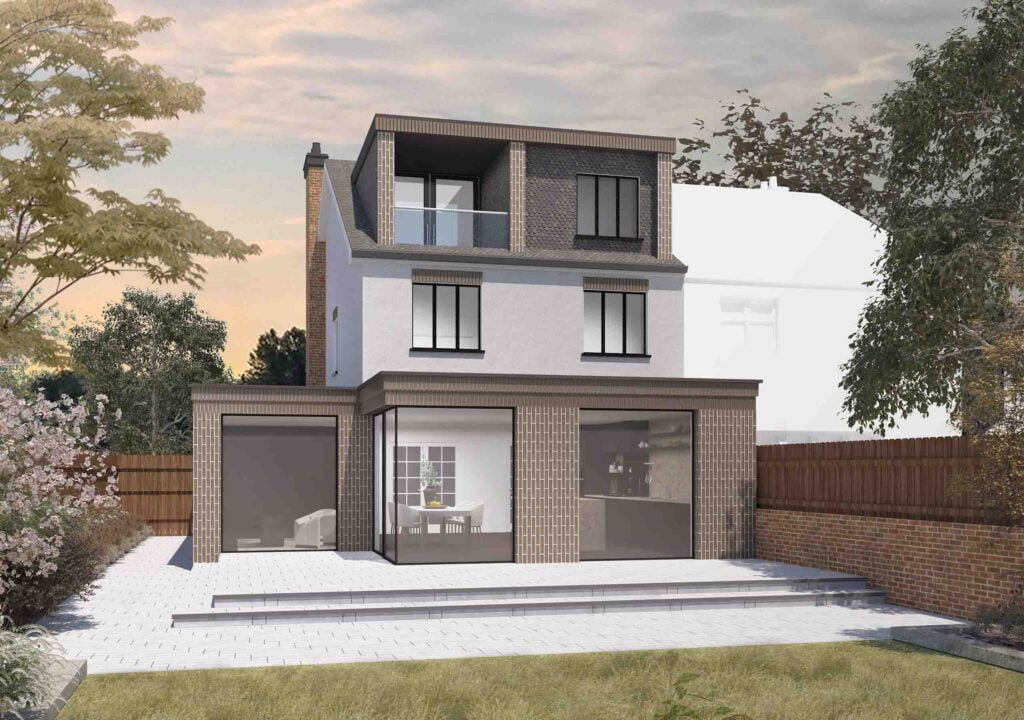
Modern Loft Conversion with In-Set Balcony – Ribbon House
VAT and Extensions – What You Need to Know
VAT is an important consideration when budgeting. Typically, most building work attracts a 20% VAT rate, but certain conditions might lower or remove it.
- New Builds: Entirely new dwellings may qualify for reduced or zero-rated VAT.
- Conversions: Converting non-residential space to residential often benefits from a reduced 5% VAT rate.
- Listed Buildings: VAT relief may apply for work on listed buildings, but requirements can be complex.
We recommend speaking to your contractor and tax adviser to see if VAT reductions apply to your project. It could make a BIG difference!
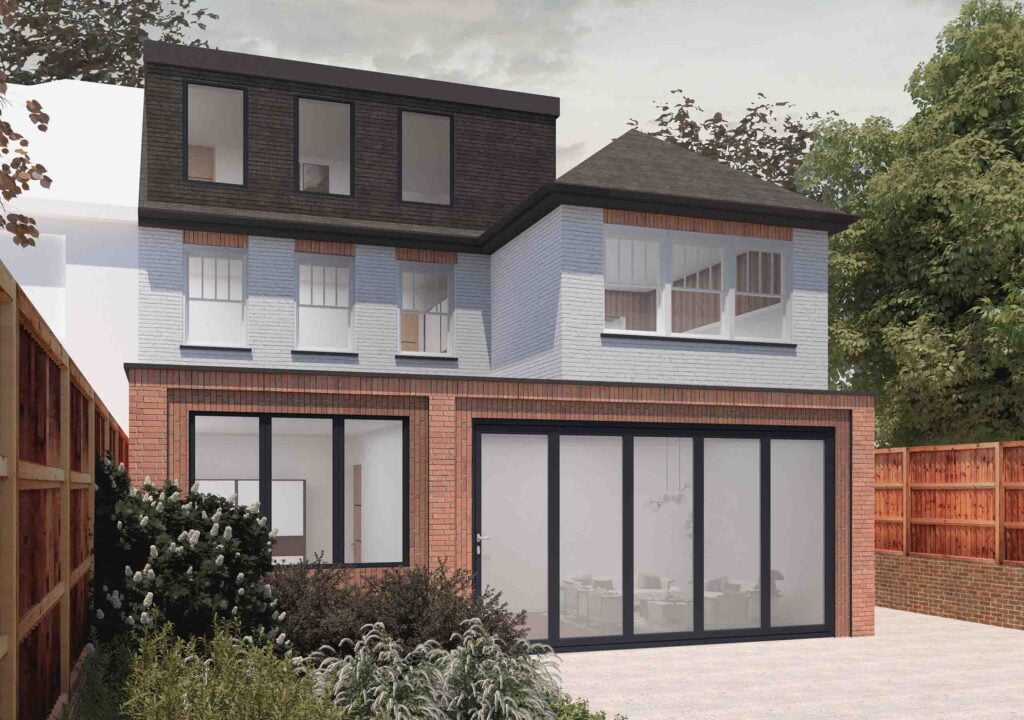
Part Single, Part Double Storey Rear Extension – In & Out House
Professional Fees – An Essential Part of Budgeting
Hiring professionals may seem costly, but it’s a worthwhile investment that can save money long-term.
- Architectural Fees: Architectural fees for extensions will be around 5-10% of the project’s cost, handling design, planning permission, and technical drawings. Their guidance ensures compliance, functionality, and aesthetics.
- Structural Engineers: For significant changes, structural engineers are vital to ensure safety and buildability. It is also mandatory to submit your structural calculations to building control for extension projects.
- Specialist Consultants: Based on your project’s complexity, you may require specialist consultants for areas such as party wall agreements, planning consultancy, environmental impact assessments, or heritage building consents. While they may seem like an extra cost, their expertise can ensure your project stays on track and fully compliant.

Meet the Founders, Zak & Lina – DeVis Architecture
Hidden Extension Costs to Be Aware Of
Hidden costs can creep up if not planned for, so it’s essential to be aware of potential extras that could affect your budget. Unexpected expenses might arise from necessary structural changes, changes in materials, or adjustments to get building control approval. Sometimes, unforeseen issues like poor soil conditions, drainage problems, or hidden defects in the existing structure can require additional work, which can increase costs. Planning permissions or unexpected fees from local authorities may also come into play. To avoid surprises, consider setting aside a contingency fund and consulting thoroughly with your design team or builder on possible risks before starting the project.
Other potential hidden costs could include:
- Site Preparation: Clearing the area, demolition, scaffolding and groundwork may add unexpected expenses.
- Upgrading Systems: Older homes may need electrical, plumbing, or heating system upgrades. Also consider sustainable options and their costs.
- Utility Connections: New or additional utility lines, like gas, water or electricity, can increase costs.
- Thames Water Works: If building over or close to public sewers, you may need to carry out TW approved drainage works.
- Party Wall Agreements: If dealing with an extension on or close to a shared party wall, you may need a PW agreement for each impacted neighbour.

Modern Open Plan Extension with Green Roof & Structural Glazing – Dash House
Try Our Single Storey Extension Cost Calculator
Get a rough estimate for your extension project with our cost calculator, helping you anticipate costs early in the process.
Final Thoughts & Next Steps
Planning an extension in London involves navigating various costs and logistical challenges. An experienced architectural team can guide you through the process, helping optimise both design and budget to maximise your investment.
