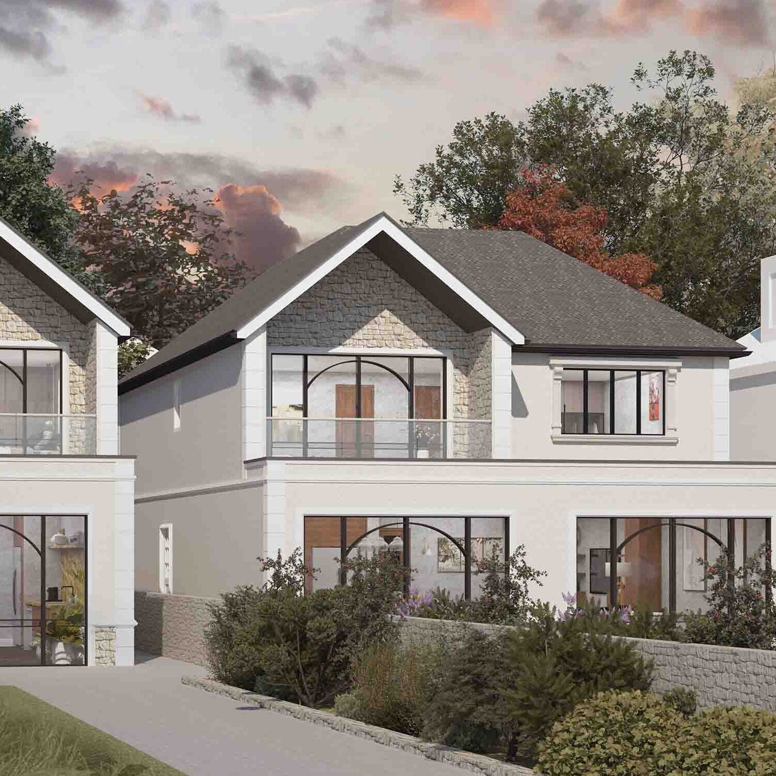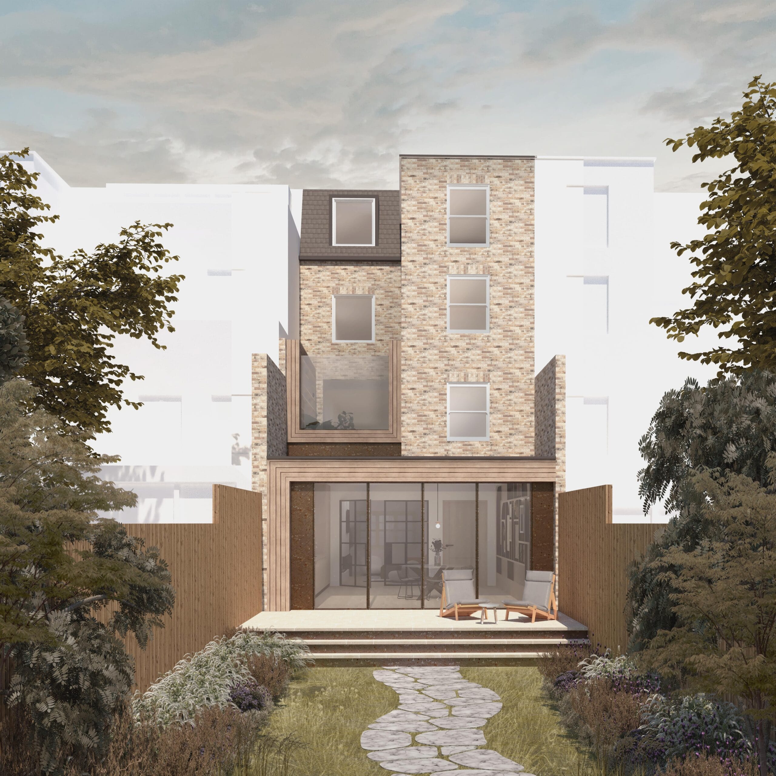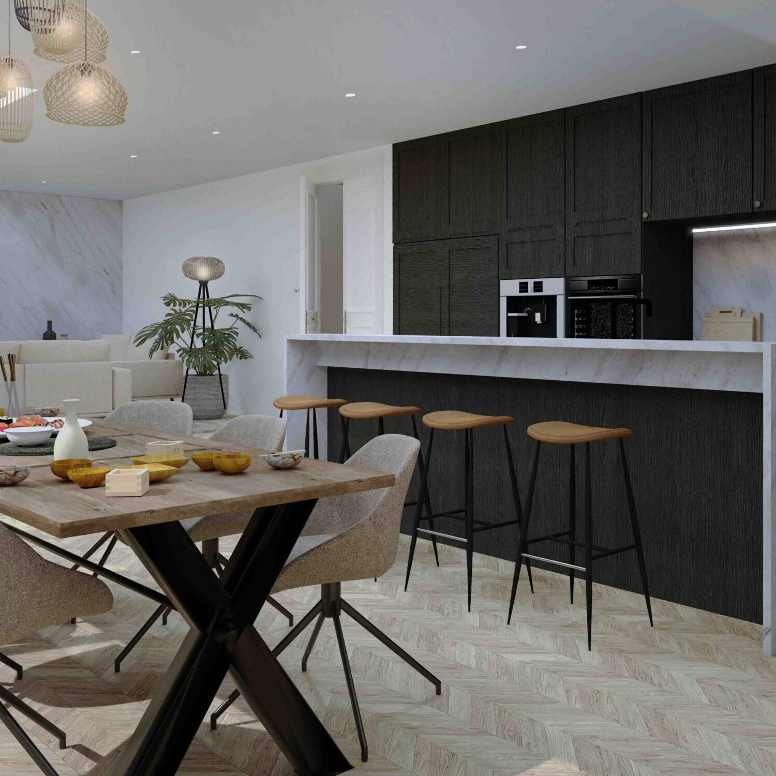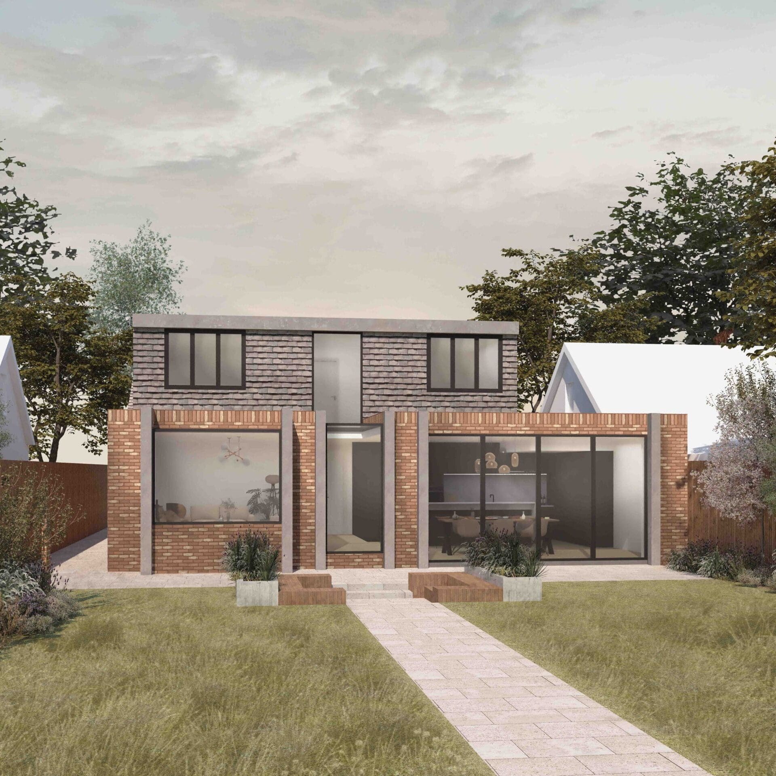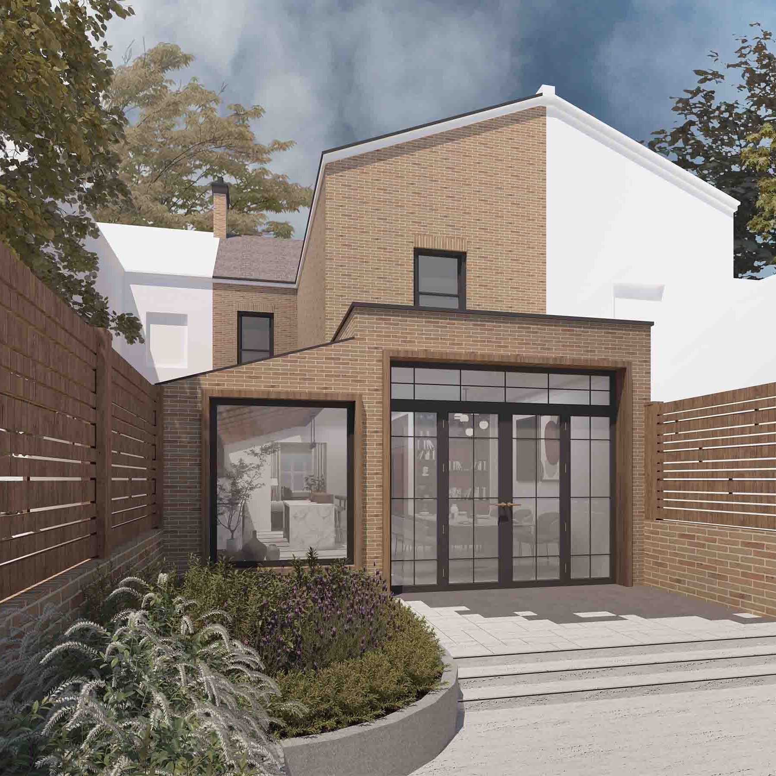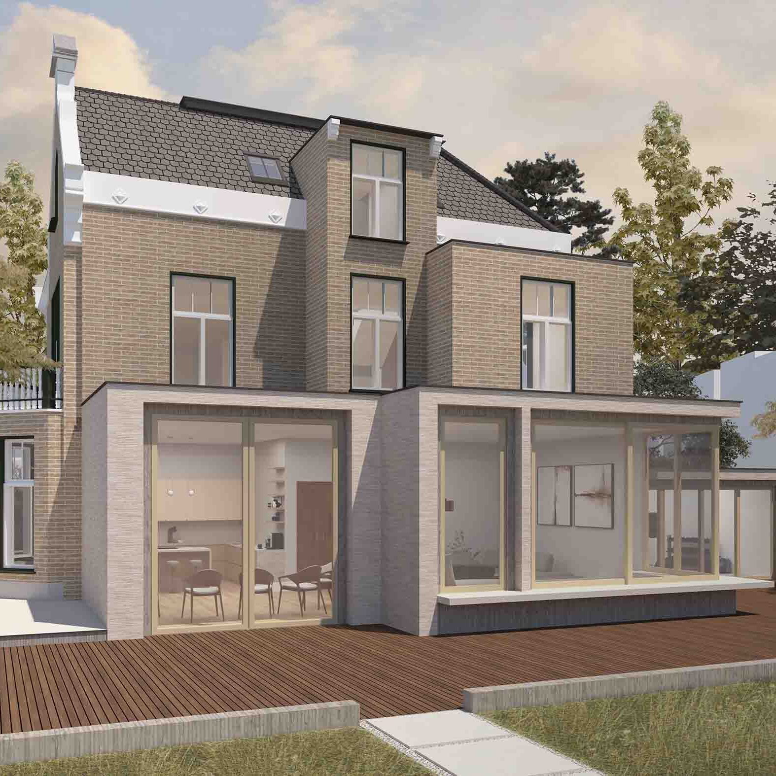Victorian Home Extensions: The Pros & Cons in 2026
When it comes to extending a Victorian home, there’s no shortage of possibilities. Victorian properties, with their charming period features and solid construction, offer a fantastic foundation for modern extensions. Whether you’re looking to create a larger kitchen, add more bedrooms, or simply open up your living space, a Victorian extension can be the perfect way to achieve your dream home. But like any building project, there are both benefits and challenges.
In This Article
1. Understanding Victorian Architectural Styles
2. Common Myths About Victorian Houses
3. The Advantages of Victorian Home Extensions
4. The Disadvantages of Victorian Home Extensions
5. Considerations Before Extending a Victorian Home
6. Victorian House Extension Ideas
7. How DeVis Architecture Can Help
8. Summary & Next Steps
Victorian homes are a staple of British architecture, known for their charm, character, and intricate details. But when it comes to modern living, these homes can often feel a little cramped or outdated. This is where a well-planned extension can breathe new life into your Victorian property. But before you dive into the world of Victorian house extensions, it’s important to weigh the pros and cons to make an informed decision. At DeVis Architecture, we’re here to guide you through the process and ensure your extension is a success.
Understanding Victorian Architectural Styles
Victorian architecture is remarkably diverse, shaped by the evolving tastes and trends across the 19th century. These homes generally fall into three distinct style periods: Early, Mid, and Late Victorian. Each has defining characteristics that influence the look and feel of any extension. Early Victorian homes often showcase Gothic-inspired elements such as pointed roofs and stained-glass windows, lending a castle-like quality that feels rich and historic. Mid-Victorian styles saw the emergence of the Arts and Crafts and Jacobethan movements, with intricate brickwork, steeply gabled roofs, and grand chimneys, reflecting a return to skilled craftsmanship.
Later in the era, Art Nouveau became the defining look, with its elegant curves and natural motifs that frequently adorned stained glass and fireplace surrounds. Recognising your property’s style can help guide the design choices of your extension, allowing you to retain or reinterpret these elements to achieve a harmonious blend of old and new. This attention to period detail can make an extension feel like a natural progression of the original architecture.
Common Myths About Victorian Houses
When considering a Victorian home extension, it’s easy to be influenced by common misconceptions surrounding these historic properties. One myth is that Victorian houses are draughty and impossible to make energy-efficient. While it’s true that they were built before central heating, modern technologies make it easier than ever to improve insulation and efficiency. Double glazing, underfloor heating, and carefully chosen sustainable materials can transform a Victorian home’s thermal performance, making it far more comfortable and economical than most people assume.
Another myth is that Victorian homes are difficult to maintain due to their age. Although maintenance is required, these properties were often constructed with quality materials and skilled craftsmanship, which gives them an impressive longevity compared to some modern builds. Finally, some believe Victorian homes aren’t suited to contemporary living. In reality, with the right approach to design, these properties can be extended & adapted beautifully, offering a blend of classic and modern that’s hard to find elsewhere.
The Advantages of Victorian Home Extensions
1. Retaining Period Charm While Adding Space
One of the biggest advantages of extending a Victorian home is the ability to preserve its unique character while creating more space. With the right design, you can keep those beautiful bay windows, decorative brickwork, and high ceilings, while also adding the modern open-plan living spaces that many homeowners crave.
Check out our Modern Home Design Ideas: What’s Popular in 2025?
2. Adding Value to Your Property
A well-designed Victorian home extension can significantly increase the value of your property. Buyers are often drawn to period properties that offer the best of both worlds: timeless charm combined with modern conveniences. According to some estimates, an extension can add up to 20% to the value of your home, depending on the scale and quality of the work.
Learn more about the Ultimate Guide to House Extension Costs
3. Flexibility in Design
Victorian homes offer a lot of flexibility when it comes to designing a house extension. Whether you’re looking for a rear extension, a side return extension, or even a loft conversion, these properties often provide plenty of scope to expand without compromising the overall historic aesthetic.
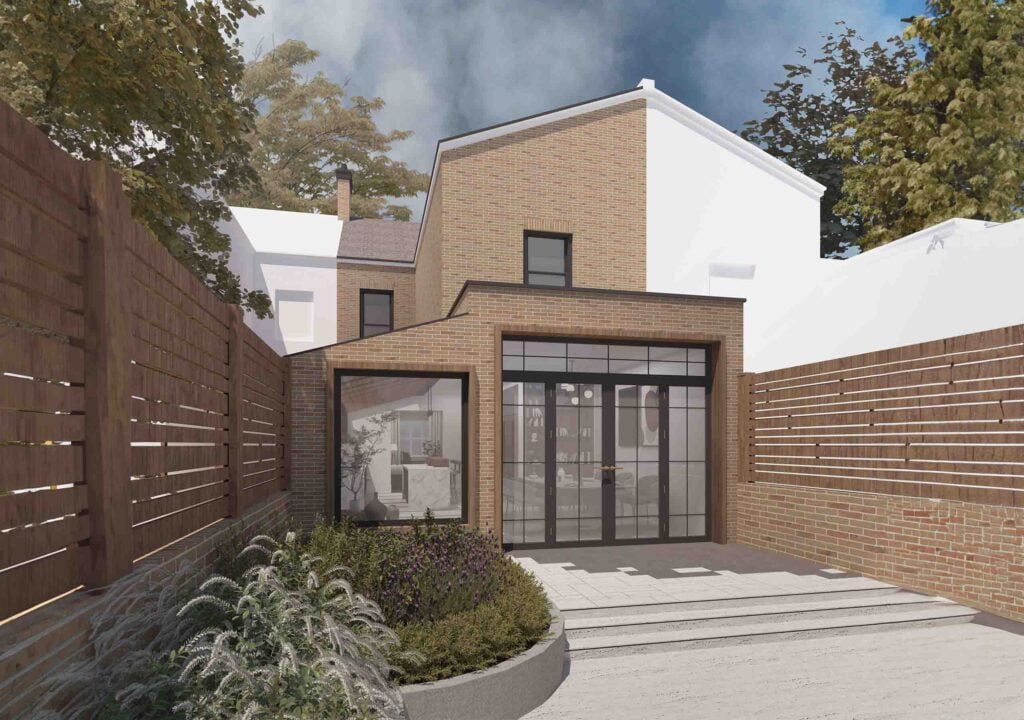
Traditional Side Infill Victorian House Extension – Walnut House
The Disadvantages of Victorian Home Extensions
1. Potential Planning Permission Hurdles
One downside to extending a Victorian home is that you may run into planning permission issues, especially if your property is listed or in a conservation area. Victorian homes often come with restrictions that prevent you from making certain changes. It’s important to consult with an specialist and check with your local council before starting any work.
Need to navigate planning permission? Check out our guide on Planning Permission Drawings
2. Higher Costs
Due to the nature of Victorian properties, extending them can often be more expensive than extending a modern home. The materials and labour required to match the period features can push up costs. Furthermore, older homes often need structural work or renovations before any extension can be added, which can further inflate the budget.
3. Challenges in Matching Materials
Another potential issue is finding the right materials to match your Victorian home’s original construction. You may want the extension to blend seamlessly with the existing property, but sourcing original or reclaimed materials can be costly and time-consuming. In this instance, it’s worth considering all of the options, such as Brick vs Render vs Cladding. Another option is creating an extension which contrasts the original, such us by using large-format glazing or metal cladding options like Zinc or Copper.
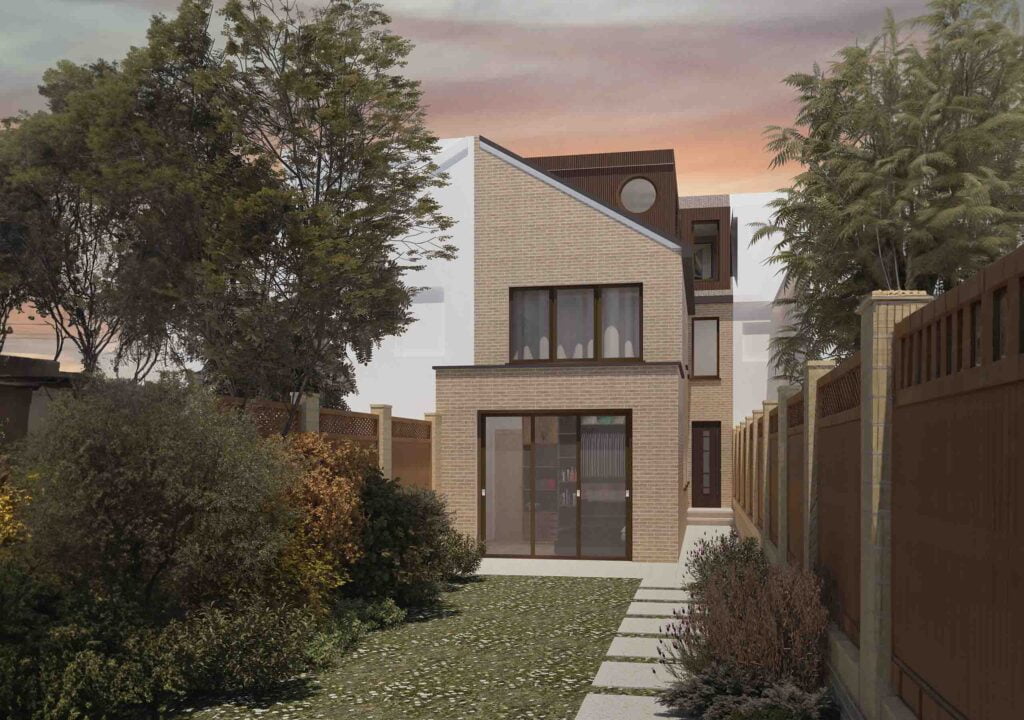
Characteristic Victorian Home Extension & Loft Conversion – Petite House
Considerations Before Extending a Victorian Home
1. Balance Between Old and New
One of the key considerations when extending a Victorian home is finding the right balance between old and new. While it’s tempting to go ultra-modern, it may be required to respect the original architecture of the property, especially for conservation area extensions. Striking this balance ensures your extension feels cohesive, rather than looking like a bolt-on.
2. Sustainability
If you’re extending a Victorian property, sustainability should be a top priority. Older homes are often less energy-efficient than modern ones, so it’s worth considering how your extension can improve your home’s overall energy performance. This might involve upgrading or adding internal insulation, installing double-glazed windows, or using sustainable materials.
3. Planning Permission vs. Permitted Development
Another key consideration is whether your extension falls under Permitted Development (PD) rights or requires full planning permission. In many cases, smaller, single-storey extensions can be done under PD, meaning you won’t need to apply for planning permission. However, due to the unique nature of Victorian homes and the fact that many are in conservation areas, you may be required to go through the full planning process. It’s essential to consult with a professional and/or your local authority / planning portal to assess your property’s status and the specific regulations in your area.
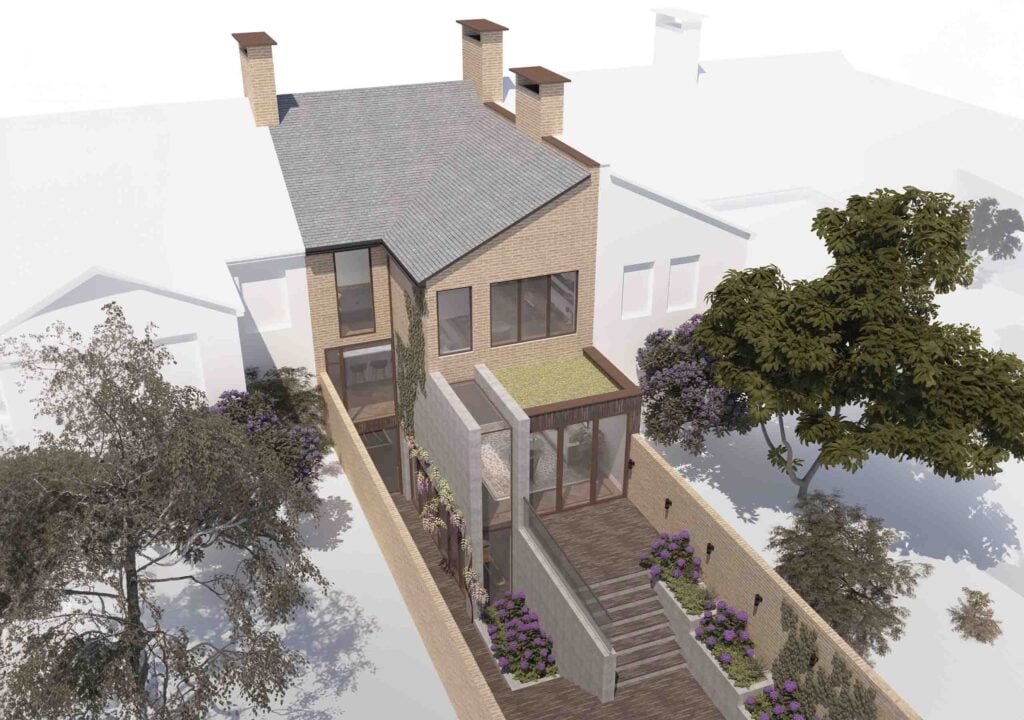
Modern Victorian House Extension & Renovation – Monument House
Victorian House Extension Ideas
Victorian House Single Storey Extension
A single storey extension can be an excellent way to modernise a Victorian home while preserving its historical charm. Typically added to the rear or side of the property, these extensions are ideal for creating spacious kitchens, open-plan living rooms, or a light-filled dining area. Whether you choose to retain period details with traditional materials or add a modern contrast using glass and steel, a well-designed single storey extension can complement your Victorian property beautifully. Popular features such as skylights or large glass doors enhance the flow of natural light, creating a seamless connection to the garden.
For homeowners in conservation areas, a single storey extension may also be easier to gain planning permission for, as it tends to be less visually disruptive. This type of extension offers a practical way to enhance your living space, providing extra room for families or for those who love entertaining. With the right design and house extension materials, a single storey rear, side or wraparound extension can make your Victorian home feel more spacious and versatile without losing its distinctive character.
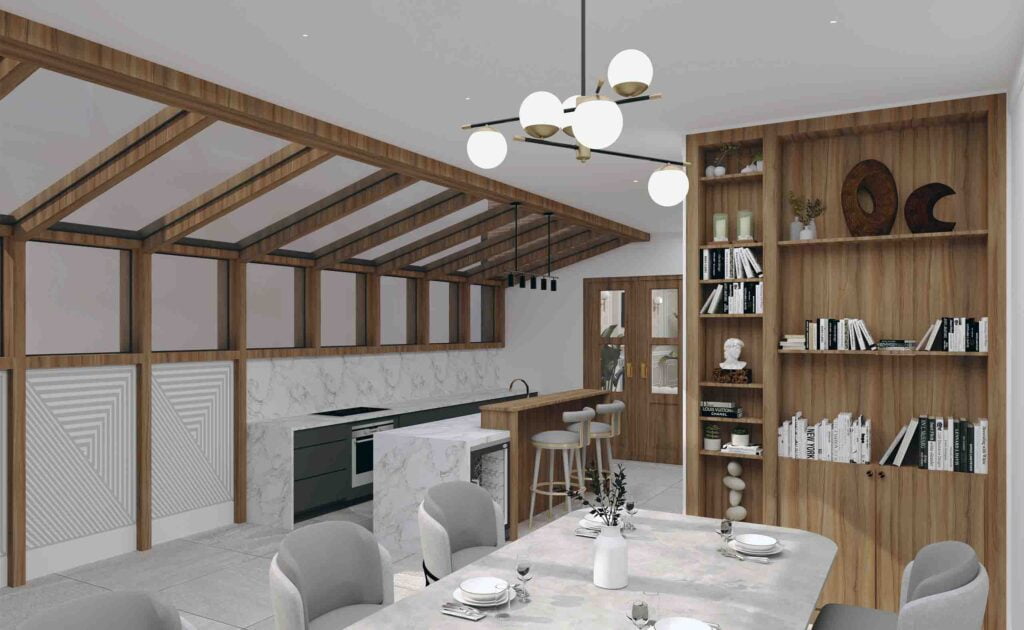
Victorian House Single Storey Extension Lambeth – Walnut House
Victorian House Double Storey Extension
A double storey extension on a Victorian home offers a unique opportunity to transform the layout and functionality of your property. By adding two levels, you gain significant extra living space without encroaching on garden area, which is ideal for growing families or those looking to add more bedrooms and bathrooms. A well-designed double storey extension can blend seamlessly with the original architecture, matching materials and decorative features to retain the home’s historic charm. Alternatively, a contrasting, modern design with large windows or sleek lines can create a striking visual that enhances the home’s appeal.
With a double storey extension, however, it’s essential to consider costs, planning permissions and potential structural challenges, as Victorian properties often require foundational adjustments to support the added height. Consulting with professionals early in the planning stages can help address these complexities and ensure a successful build. A double storey extension not only boosts living space but can also significantly increase your property’s value, making it a smart long-term investment.
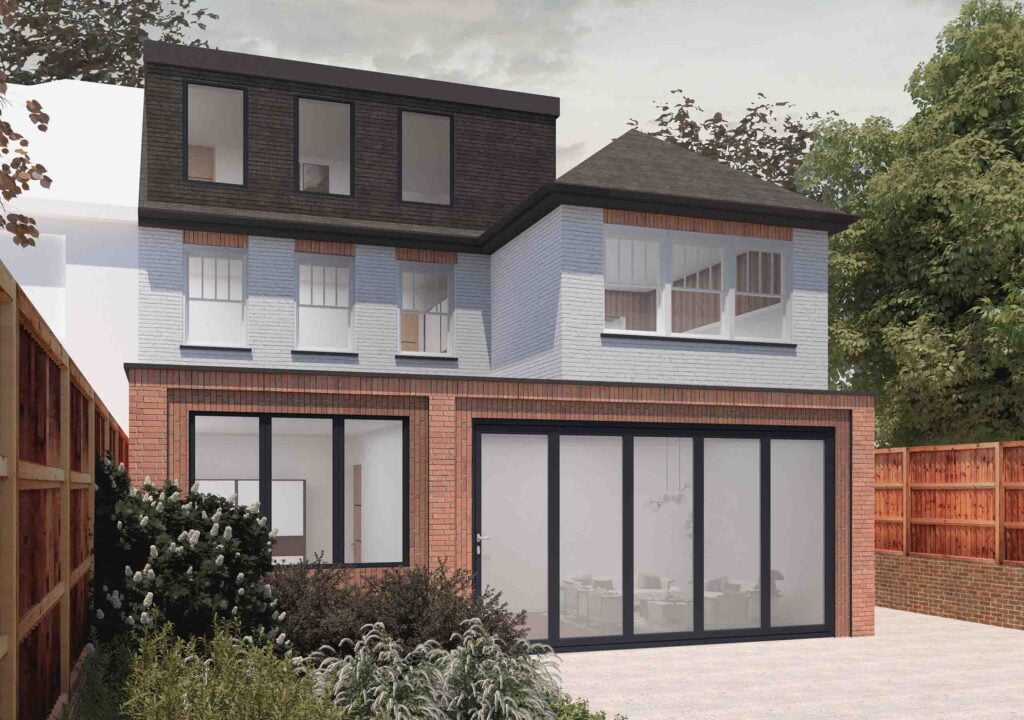
Victorian House Double Storey Extension – In & Out House
Victorian House Loft Conversion
A loft conversion in a Victorian house is a fantastic way to make use of unused space, adding both functionality and character to your home. Victorian homes typically have high-pitched roofs and a rear outrigger, making them especially suitable for L-shaped loft conversions that can serve as cosy bedrooms, a home office, or even a retreat space. Retaining original period features such as exposed beams or brickwork adds charm, while modern elements like insulation and windows ensure the space is comfortable throughout the year. Adding an en-suite bathroom can further enhance the loft, making it a fully functional, self-contained suite.
However, loft conversions in Victorian properties can present structural challenges, such as uneven roofing or aged timbers that may need reinforcement. Working with an experienced architect can help navigate these issues and bring out the best in the unique structure of a Victorian loft. Thoughtfully designed, a loft conversion can breathe new life into your Victorian home, creating a flexible space that combines heritage character with contemporary usability.
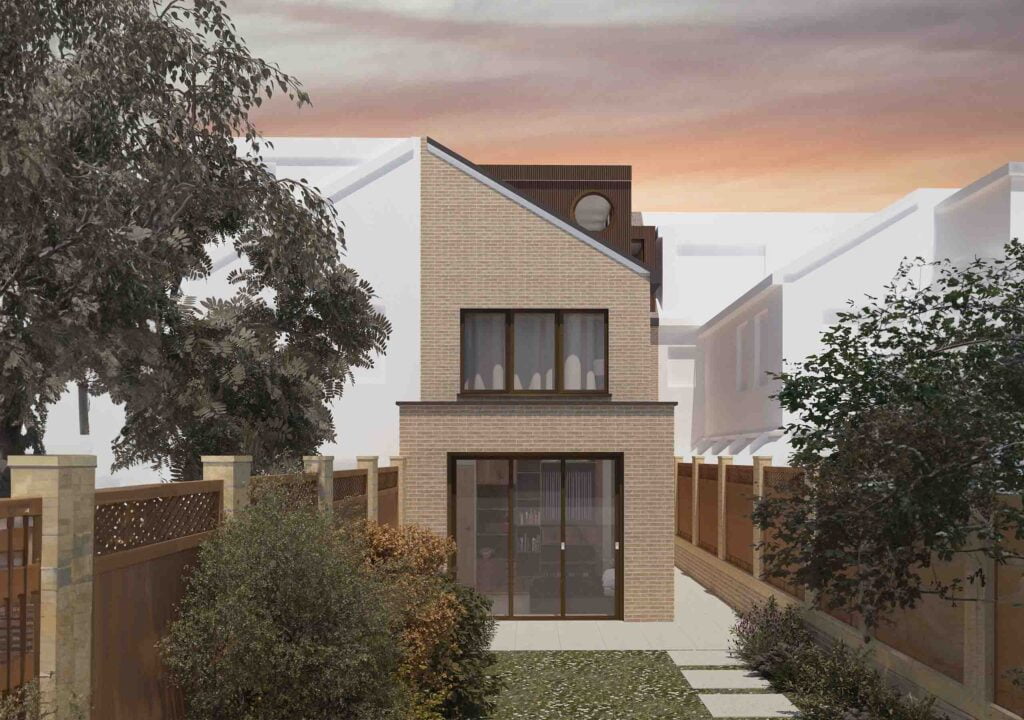
Victorian House Loft Conversion with L-Shaped Dormer – Petite House
Deciding between an extension or a loft conversion can be a difficult decision, however, feel free to get in touch to speak with our team on what the best options are for you and your home.
How DeVis Architecture Can Help
At DeVis Architecture, we specialise in helping homeowners navigate the complexities of extending period properties like Victorian homes. Here’s how we can assist:
- Tailored Design Solutions: We’ll work closely with you to design an extension that complements your Victorian property’s unique features.
- Planning Permission Expertise: We know the ins and outs of planning permission for period properties, and we’ll ensure your application has the best chance of success.
- Budget Management: From sourcing materials to managing labour costs, we’ll help you stay on budget without sacrificing quality.
- Sustainability Focus: We’re committed to creating extensions that are not only beautiful but also environmentally friendly.
Considering a home extension? Learn more about House Extensions London: Planning & Building
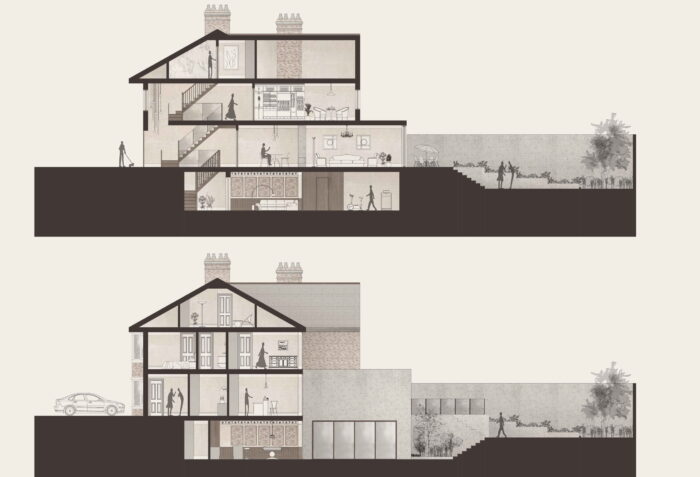
Victorian House Extension Sections – Monument House
Our Experience with Victorian House Extensions
One of the most enlightening experiences working with a Victorian home is that the walls, being 18th-century solid brick, had over the years been repointed with cement mortar, and as such, had been prone to moisture ingress and resulting damp.
In an effort to protect these structures from further damage, we proposed to repoint all external walls & use with a lime-based insulating plaster internally, rather than the dot & dab method, to ensure that the wall remains fully breathable on two sides. By also repointing with lime-based mortar, these two methods combined create a fully breathable, yet further insulated, structure, more suitable for modern-day living.
Summary & Next Steps
Victorian Home Extensions come with their challenges, but the rewards are well worth it when approached correctly. With the right planning, design, and execution, you can create a space that blends the best of Victorian charm with modern living.
If you’re ready to explore the possibilities of extending your Victorian home, contact DeVis Architecture today. Our team of planning and design experts is ready to help you turn your vision into reality.
